Front elevation. Shutters and roofline
Jennifer
2 years ago
Related Stories
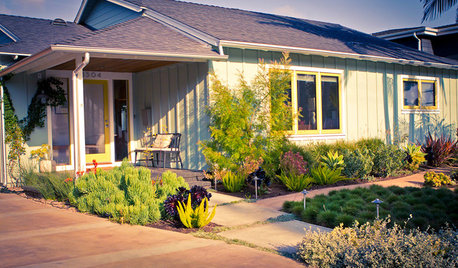
FRONT YARD IDEASBefore and After: See 5 Dramatic Front Yard Updates
These makeovers, including a parking-strip farm and an entertaining hub, elevate the typical front yard
Full Story
CURB APPEALThe Cure for Houzz Envy: Great Front Facade Touches to Borrow
Pull up to a better view and make visitors feel welcome by perking up your home’s face
Full Story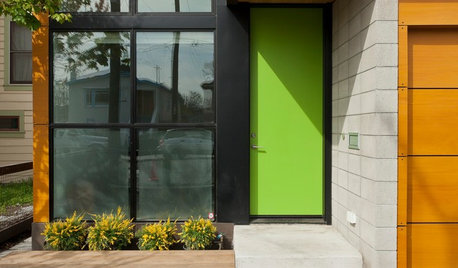
CURB APPEAL9 Daring Colors for Your Front Door
Stand out from the neighbors with a touch of neon green or a punch of hot pink
Full Story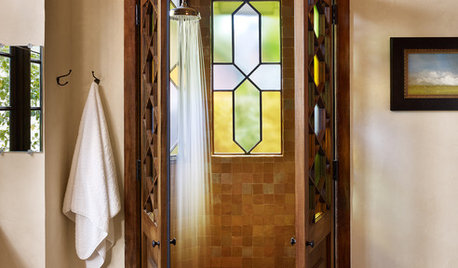
WINDOWSThe Art of the Window: 10 Ways to Elevate Your Bathroom
These window styles and treatments bring in natural light while creating a restful and rejuvenating ambience
Full Story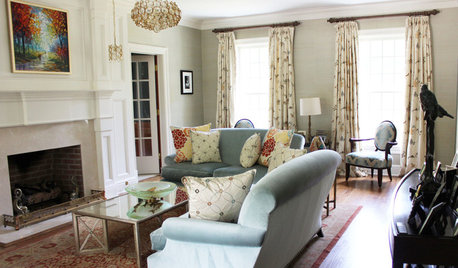
WINDOW TREATMENTS9 Upgrades to Elevate Your Window Treatments
Find out what the pros do to turn an ordinary window covering into a standout design feature — and what it costs
Full Story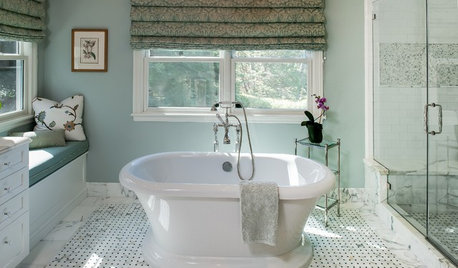
BATHROOM DESIGN72 Tubs That Elevate the Bathroom
Take a tour of boldly colored claw-foot bathtubs, calm-inducing Japanese soakers and custom tubs in every shape and size
Full Story
ENTRYWAYSHaving a Design Moment: The Front Entry
Here are 10 ways to show off your personal style and help your home make a positive first impression
Full Story
ENTRYWAYSPut On a Good Face: Design Principles for Home Fronts
Set the right tone from the get-go with an entry that impresses and matches the overall design of your home
Full StoryMore Discussions







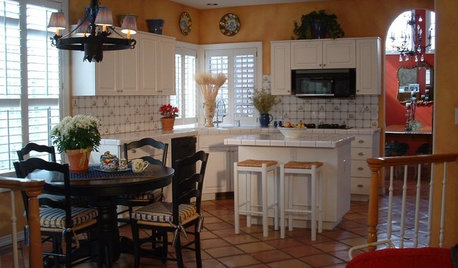





Patricia Colwell Consulting
Mark Bischak, Architect
Related Professionals
White Oak Architects & Building Designers · Accokeek Home Builders · Los Banos Home Builders · South Hill Home Builders · Hillsdale Home Builders · Cibolo General Contractors · Linton Hall General Contractors · Spencer General Contractors · Potomac Furniture & Accessories · Carlsbad Furniture & Accessories · Dallas General Contractors · Kailua Kona General Contractors · Phenix City General Contractors · Plano General Contractors · Rock Island General ContractorsJenniferOriginal Author
JenniferOriginal Author
Mark Bischak, Architect
JenniferOriginal Author
kandrewspa
calidesign
PPF.
JenniferOriginal Author
JenniferOriginal Author
JenniferOriginal Author
Mark Bischak, Architect
JenniferOriginal Author
decoenthusiaste
Jennifer K
worthy
Mark Bischak, Architect
anj_p
Mark Bischak, Architect