How can we disguise the A/C hose?
Roxanne
2 years ago
Related Stories
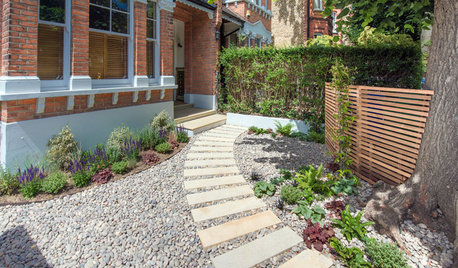
MOST POPULARHow to Disguise Your Garbage Bins
Need to hide unsightly bins in your garden or driveway? Take a look at these design-minded ideas for inspiration
Full Story
VINESHow Climbing Plants Can Improve Your Garden
When it comes to covering up bare fences and walls, vines are golden. But they can do more as well
Full Story
PETS5 Finishes Pets and Kids Can’t Destroy — and 5 to Avoid
Save your sanity and your decorating budget by choosing materials and surfaces that can stand up to abuse
Full Story
MUDROOMSThe Cure for Houzz Envy: Mudroom Touches Anyone Can Do
Make a utilitarian mudroom snazzier and better organized with these cheap and easy ideas
Full Story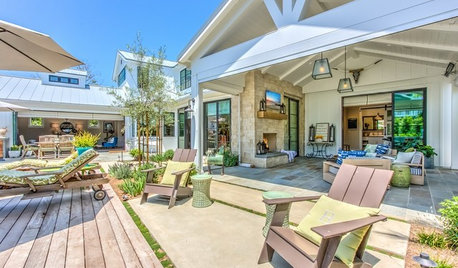
HOUZZ TOURSWe Can Dream: A Spacious Modern Farmhouse on the California Coast
Beautiful textures, oversize rooms and striking accessories highlight a domestic engineer’s dreamy home
Full Story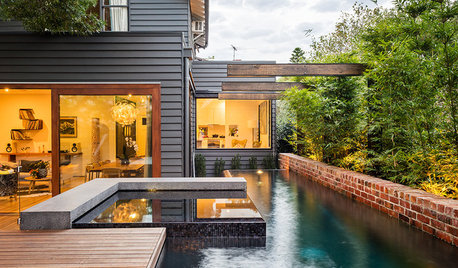
POOLSWe Can Dream: 7 Things to Consider Before Investing in an Outdoor Spa
Check out these tips and tricks for adding a luxurious outdoor spa to your landscape
Full Story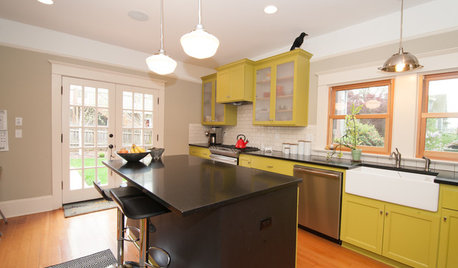
KITCHEN DESIGNKitchen of the Week: What a Difference Paint Can Make
A bold move gives a generic Portland kitchen personality without a major overhaul
Full Story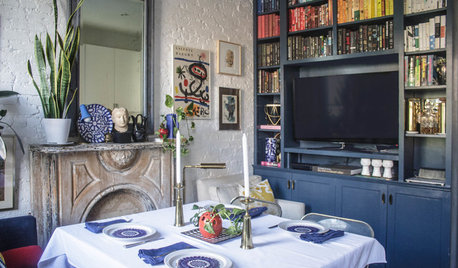
SMALL SPACESIt Can Work: Sit-Down Dining Solutions for Small Spaces
5 small-home dwellers find room for stylish dinner parties, even with no dining room in sight
Full Story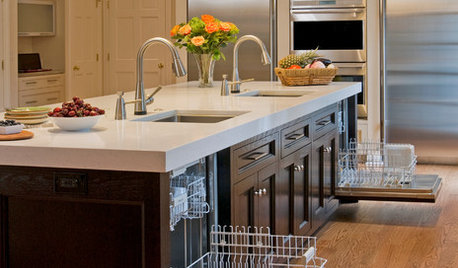
HOUSEKEEPING10 Chores You Can Whip Through During Commercials
Use ad time for getting tasks done, and it’s like fast-forwarding your house into cleanliness
Full Story
SMALL HOMESCan You Live a Full Life in 220 Square Feet?
Adjusting mind-sets along with furniture may be the key to happiness for tiny-home dwellers
Full StoryMore Discussions







klem1
Cima Locert
Related Professionals
West Hartford Solar Energy Systems · Centennial Fireplaces · Channelview Fireplaces · El Dorado Hills Kitchen & Bathroom Designers · Hillsboro Kitchen & Bathroom Designers · Owasso Kitchen & Bathroom Designers · Union City Furniture & Accessories · Rahway Siding & Exteriors · Fargo Home Builders · Saint Petersburg Home Builders · Wyckoff Home Builders · Leesburg Painters · Lynnwood Painters · North Potomac Painters · Galveston General ContractorsAustin Air Companie
RoxanneOriginal Author
mtvhike
RoxanneOriginal Author
Elmer J Fudd
Charles Ross Homes
Ellen Williams
Cima Locert
Elmer J Fudd
Cima Locert
Elmer J Fudd
Charles Ross Homes
Elmer J Fudd
Ellen Williams
Elmer J Fudd