How should I furnish this fishbowl of a room?
nebster
2 years ago
Featured Answer
Sort by:Oldest
Comments (40)
nebster
2 years agoRelated Professionals
Brownsville Kitchen & Bathroom Designers · Roselle Kitchen & Bathroom Designers · Greer Furniture & Accessories · Erie General Contractors · Jeffersonville General Contractors · Keene General Contractors · North Highlands General Contractors · North Lauderdale General Contractors · Vincennes General Contractors · Scottsdale Furniture & Accessories · Channelview Fireplaces · West Valley City Fireplaces · Crestwood Fireplaces · Maryville Flooring Contractors · Winchester Flooring ContractorsLisa T
2 years agomodpod
2 years agoRachel Lee
2 years agoarcy_gw
2 years agolast modified: 2 years agoFlo Mangan
2 years agofreedomplace1
2 years agoFlo Mangan
2 years agofreedomplace1
2 years agofreedomplace1
2 years agoValinta
2 years agoRedRyder
2 years agoliasch
2 years agosuezbell
2 years agoeverdebz
2 years agolast modified: 2 years agoeverdebz
2 years agolast modified: 2 years agoeverdebz
2 years agolast modified: 2 years agomodpod
2 years agoFlo Mangan
2 years agoeverdebz
2 years agolast modified: 2 years agoFlo Mangan
2 years agoM 2
2 years agonebster
2 years agofelizlady
2 years agofreedomplace1
2 years agolast modified: 2 years agoCate
2 years agolast modified: 2 years agodoods
2 years agoRedRyder
2 years agoliasch
2 years agoCate
2 years agoFlo Mangan
2 years agodecoenthusiaste
2 years agolast modified: 2 years agohappyleg
2 years agoeverdebz
2 years agolast modified: 2 years agoeverdebz
2 years agolast modified: 2 years agoeverdebz
2 years agolast modified: 2 years agoeverdebz
2 years agolast modified: 2 years agoliasch
2 years agoliasch
2 years ago
Related Stories
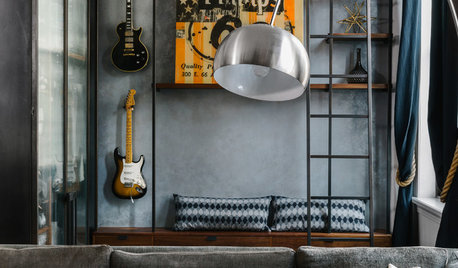
ROOM OF THE DAYRoom of the Day: Custom Storage and Furnishings Rock This Living Room
A space-savvy cabinet, bench and shelving unit near the entry help a busy New York family stay organized
Full Story
DECORATING GUIDESDivide and Conquer: How to Furnish a Long, Narrow Room
Learn decorating and layout tricks to create intimacy, distinguish areas and work with scale in an alley of a room
Full Story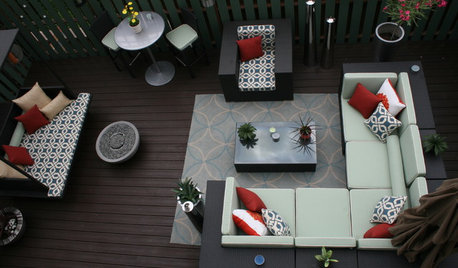
GARDENING AND LANDSCAPINGGet Wise to Size: How to Furnish an Outdoor Room, Small to Spacious
Put your garden slice or grand patio on the best-dressed list with furniture and features best suited to its square footage
Full Story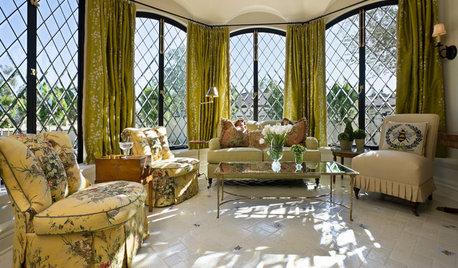
DECORATING GUIDESGetting the Room Right: Part I
Great Spaces Show How to Avoid the Top 10 Decorating Mistakes
Full Story
DECORATING GUIDESRoom of the Day: Romancing a Maine Dining Room
Glossy paint and country-style furnishings make a 19th-century interior an affair to remember
Full Story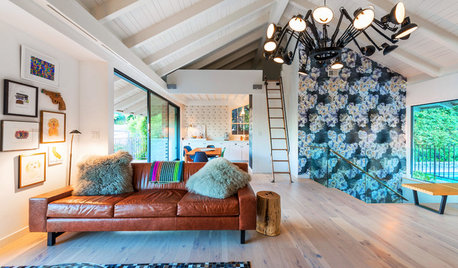
ROOM OF THE DAYRoom of the Day: More Fun for a Los Angeles Living Room
Bright furnishings and a newly open floor plan give a 1964 living room suffering from an identity crisis a new look
Full Story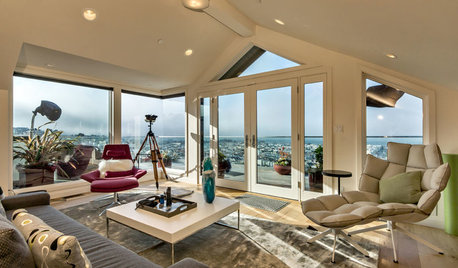
ROOM OF THE DAYRoom of the Day: A San Francisco Living Room Enjoys the View
A reconfigured entry, expansive windows and modern furnishings create an inviting living room with stunning vistas
Full Story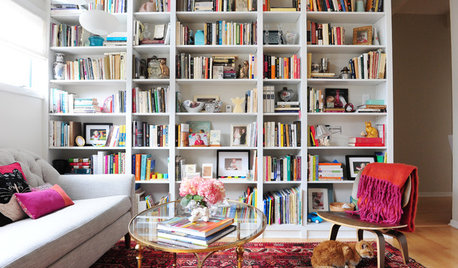
ROOM OF THE DAYRoom of the Day: Patience Pays Off in a Midcentury Living-Dining Room
Prioritizing lighting and a bookcase, and then taking time to select furnishings, yields a thoughtfully put-together space
Full Story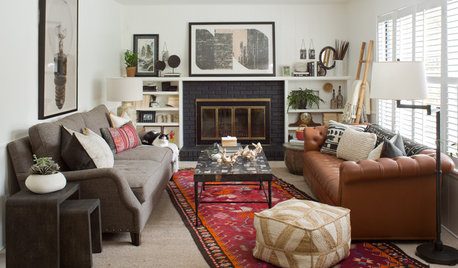
ROOM OF THE DAYRoom of the Day: Family Room With a Lively, Eclectic Style
Childproof furnishings, classic features and a mix of materials highlight a room designed for both kids and adults
Full Story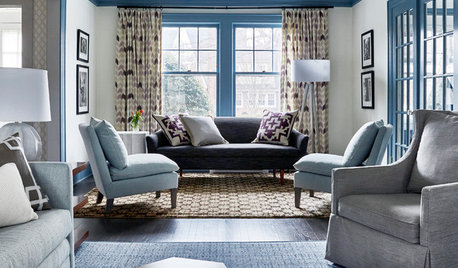
BEFORE AND AFTERS5 Sophisticated Living Room and Family Room Makeovers
See how designers carefully selected colors and furnishings to create elegant living spaces
Full StoryMore Discussions






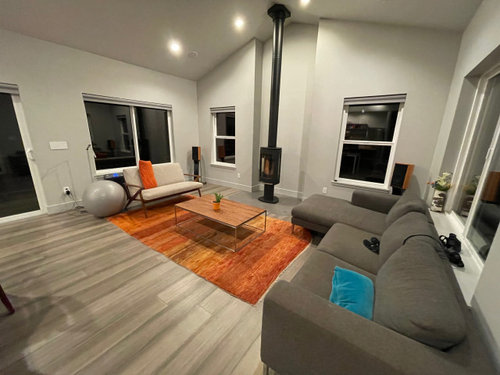
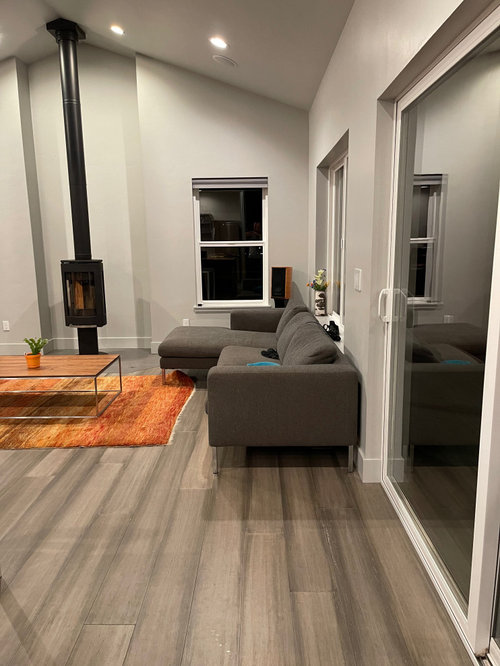
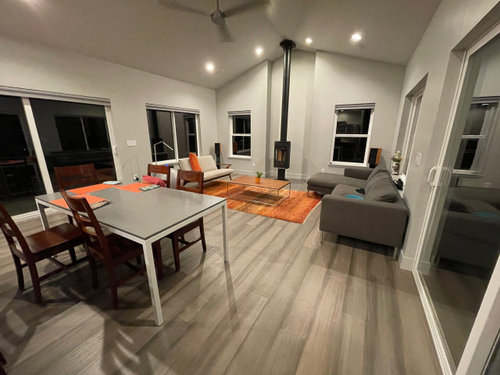
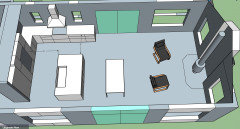
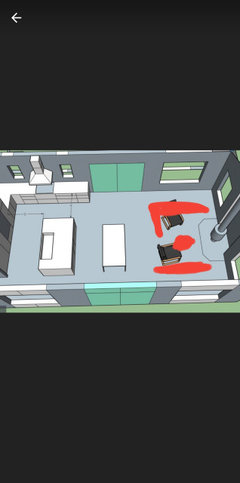
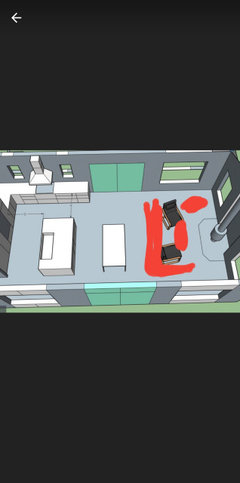
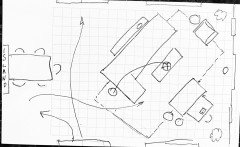
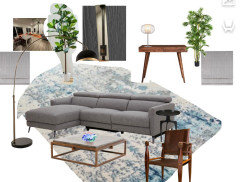

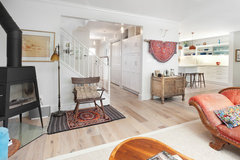
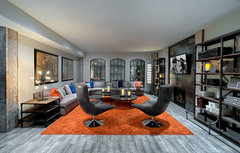
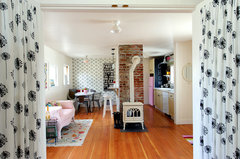
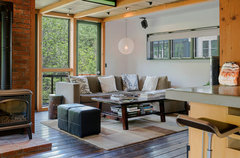
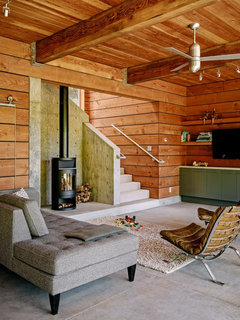
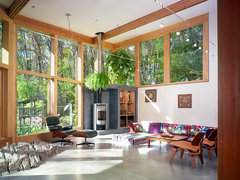
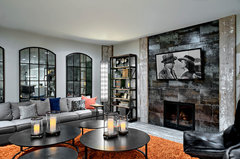
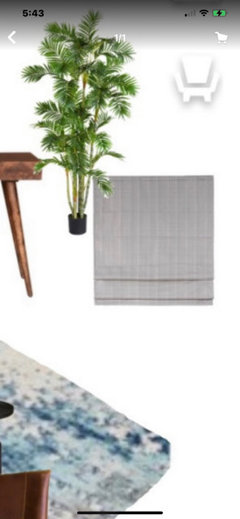


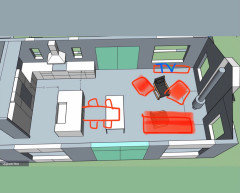
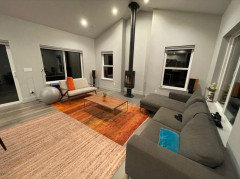
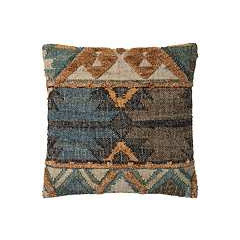
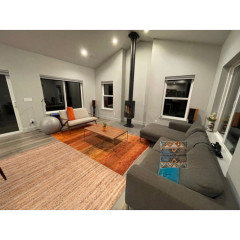
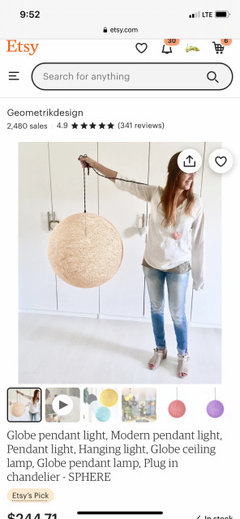
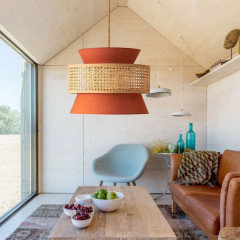
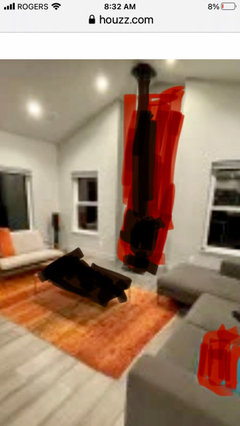
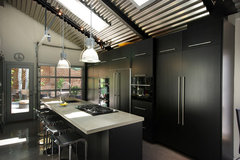
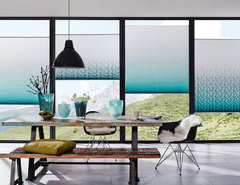
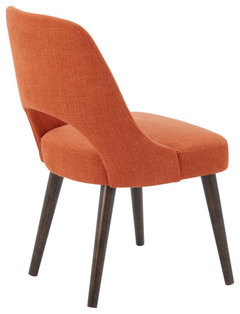
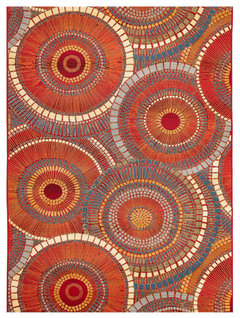
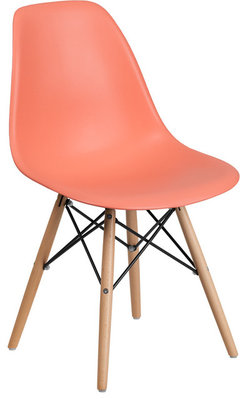
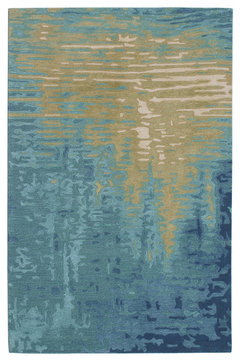

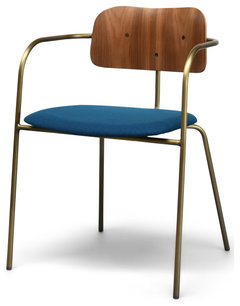
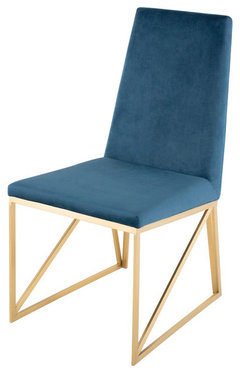
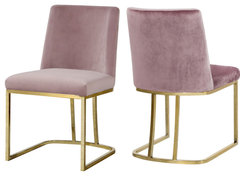
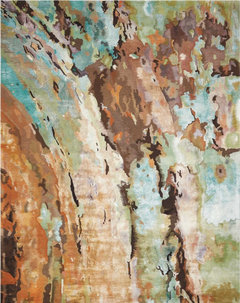
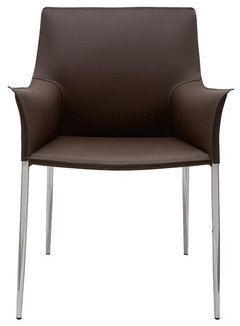
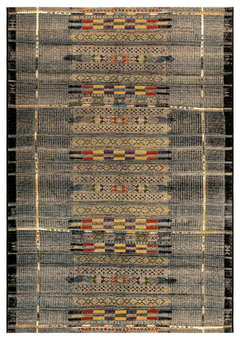

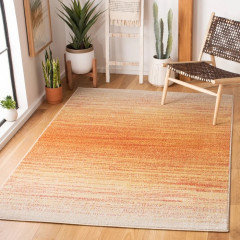

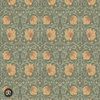
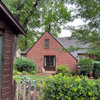
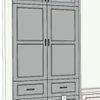
suezbell