Curbless roll-in shower mistake
mags_and
2 years ago
last modified: 2 years ago
Featured Answer
Sort by:Oldest
Comments (11)
Mark Bischak, Architect
2 years agolast modified: 2 years agomags_and thanked Mark Bischak, Architectmags_and
2 years agolast modified: 2 years agoRelated Professionals
Carney Architects & Building Designers · Riverside Architects & Building Designers · Seguin Home Builders · Winchester Center Home Builders · DeKalb General Contractors · Honolulu Kitchen & Bathroom Remodelers · Ridgefield Kitchen & Bathroom Designers · Waianae Kitchen & Bathroom Designers · Biloxi Kitchen & Bathroom Remodelers · Port Orange Kitchen & Bathroom Remodelers · Terrell Kitchen & Bathroom Remodelers · Fort Lauderdale Cabinets & Cabinetry · Hanover Park Cabinets & Cabinetry · Radnor Cabinets & Cabinetry · Atascocita Cabinets & Cabinetrymags_and
2 years agochispa
2 years agoMrs Pete
2 years agomags_and
2 years agoHelen
2 years agochispa
2 years agomags_and
2 years ago
Related Stories
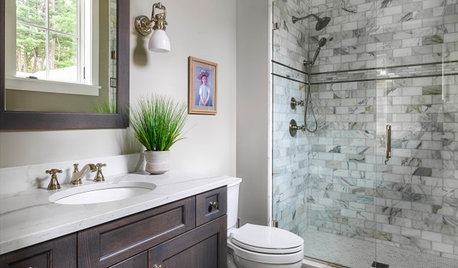
BATHROOM DESIGNNew This Week: 5 Bathrooms With a Curbless or Low-Curb Shower
Design pros, including one found on Houzz, share how they handled the shower entrances and other details in these rooms
Full Story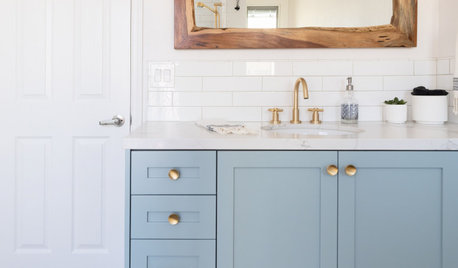
BATHROOM MAKEOVERSBathroom of the Week: Curbless Shower and an Aqua Vanity
A designer helps an Arizona couple update their 65-square-foot guest bathroom with brighter style and better function
Full Story
BATHROOM DESIGNThe Case for a Curbless Shower
A Streamlined, Open Look is a First Thing to Explore When Renovating a Bath
Full Story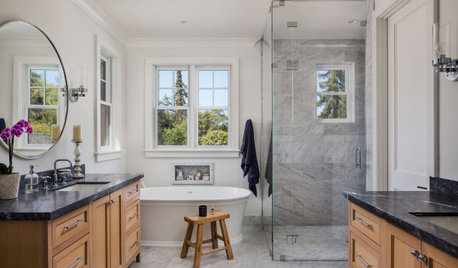
SHOWERSNew This Week: 8 Beautiful Bathrooms With a Curbless Shower
See the various ways this desirable shower feature creates style and accessibility in a bathroom
Full Story
BATHROOM DESIGNShower Curtain or Shower Door?
Find out which option is the ideal partner for your shower-bath combo
Full Story
BATHROOM DESIGN5 Common Bathroom Design Mistakes to Avoid
Get your bath right for the long haul by dodging these blunders in toilet placement, shower type and more
Full Story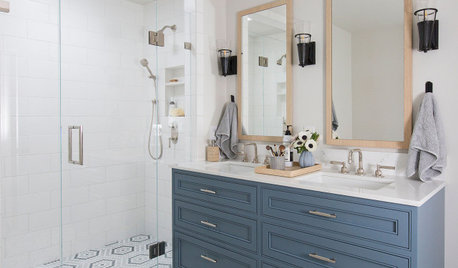
BATHROOM DESIGNNew This Week: 9 Bathrooms With Stylish Walk-In Showers
Pros use tile and color to create a cohesive feeling in rooms with curbless and low-barrier showers
Full Story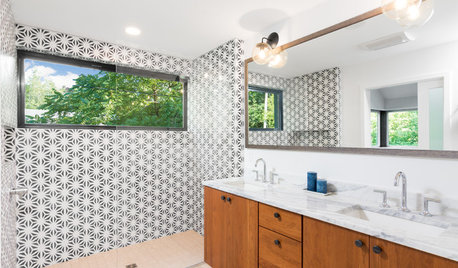
SHOWERS5 Reasons to Choose a Walk-In Shower
Curbless and low-barrier showers can be accessible, low-maintenance and attractive
Full Story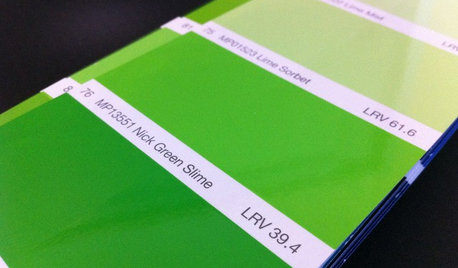
DECORATING GUIDESFrom Queasy Colors to Killer Tables: Your Worst Decorating Mistakes
Houzzers spill the beans about buying blunders, painting problems and DIY disasters
Full Story
MOST POPULARSo You Say: 30 Design Mistakes You Should Never Make
Drop the paint can, step away from the brick and read this remodeling advice from people who’ve been there
Full StoryMore Discussions






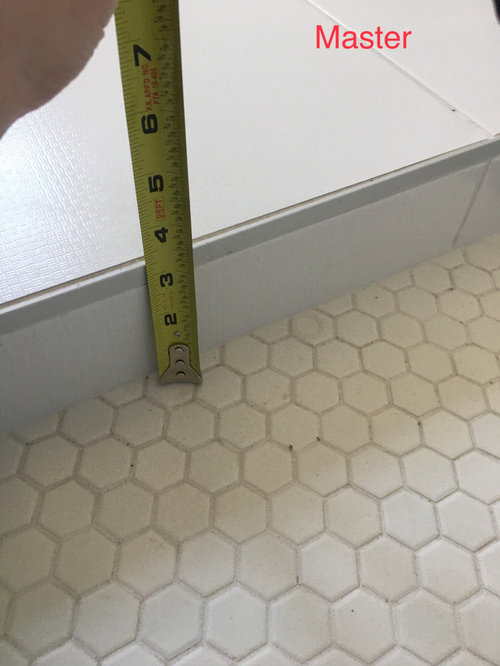
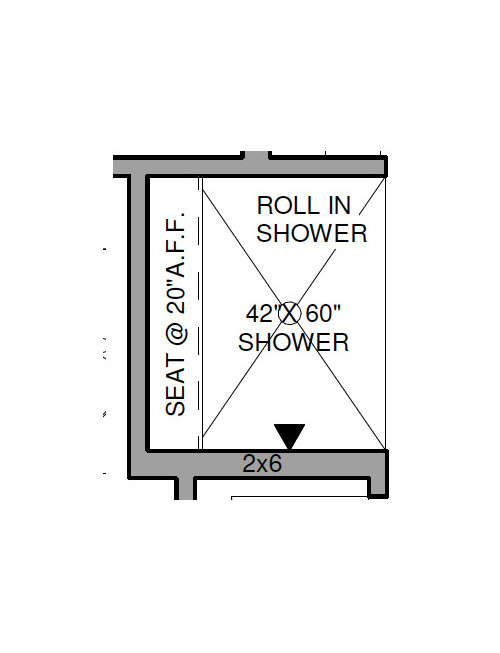
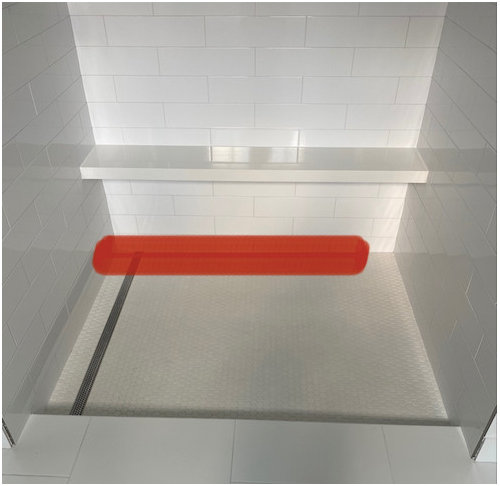




PPF.