Great Room Ceiling Design - Sloped Vs. Open?
azeikus
2 years ago
Keep The Slope
Open It Up!
Related Stories
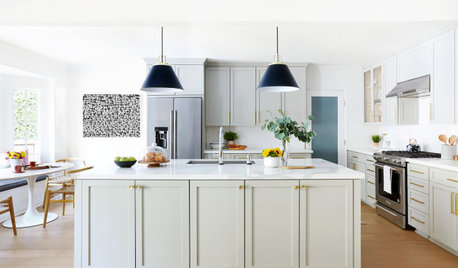
HOUZZ TV LIVEDesigner’s Family-Friendly Kitchen and Great Room
In this video, Amy Elbaum shows the storage and style details that create durable and fashionable spaces in her home
Full Story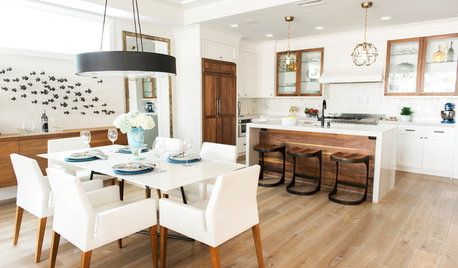
ROOM OF THE DAYRoom of the Day: A Casual Great Room by the Beach Opens to the Outdoors
Lots of white paired with warm walnut details creates an inviting, laid-back vibe
Full Story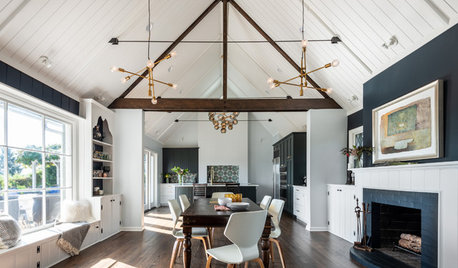
KITCHEN DESIGNNew Soaring Ceiling Steals the Show in a Seattle Great Room
An architect opens up an attic to create a grand kitchen and dining space with a mix of modern and classic details
Full Story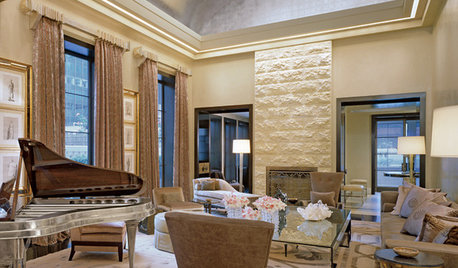
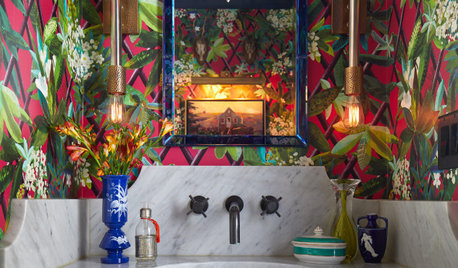
HOUZZ TV LIVEPeek Inside a Designer’s Eclectic Dining Room and Powder Room
In this video, Jules Duffy talks about converting a garage into a dining space and creating a powder room ‘experience’
Full Story
LANDSCAPE DESIGNHow to Design a Great Garden on a Sloped Lot
Get a designer's tips for turning a hillside yard into the beautiful garden you’ve been dreaming of
Full Story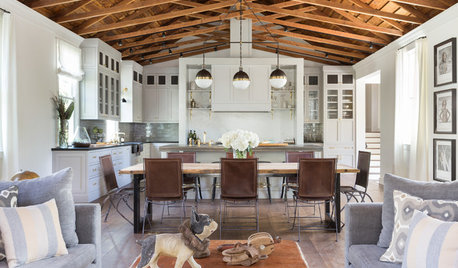
REMODELING GUIDESRoom of the Day: A Great Room in a Former Church
Handmade details, beautiful trusses and a bell make the most of this converted church’s good bones
Full Story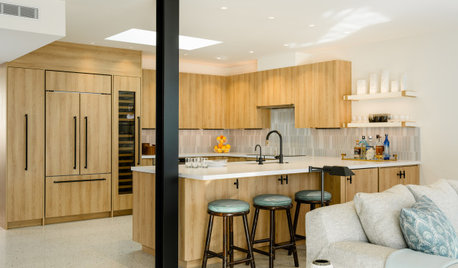
HOUZZ TV LIVEGo Inside a Designer’s Bright and Open Midcentury Home
Staci Munic swaps old materials and closed-off rooms for wide-open spaces and fresh desert modern style in California
Full Story
HOUZZ TOURSTour a Designer’s Bright and Open Midcentury Home in Palm Springs
Staci Munic ditches dated materials and closed-off rooms for wide-open spaces and fresh desert modern style
Full StoryMore Discussions







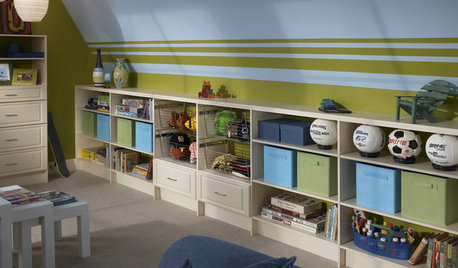



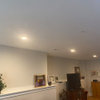
Mark Bischak, Architect
azeikusOriginal Author
Related Professionals
Lincolnia Home Builders · Fort Worth Home Builders · Four Corners Home Builders · Athens General Contractors · Jefferson Valley-Yorktown General Contractors · North Smithfield General Contractors · Avenal General Contractors · Belle Glade Interior Designers & Decorators · Charleston Furniture & Accessories · Hanford General Contractors · Salem General Contractors · Eau Claire General Contractors · Waxahachie General Contractors · Four Corners Flooring Contractors · Harrisburg Flooring ContractorsMark Bischak, Architect
PPF.
azeikusOriginal Author
Mark Bischak, Architect
azeikusOriginal Author
PPF.
3onthetree
chispa
Mark Bischak, Architect
The Kitchen Place
azeikusOriginal Author
Mark Bischak, Architect
3onthetree
azeikusOriginal Author