kitchen decisions
pamelamacleod
2 years ago
Featured Answer
Sort by:Oldest
Comments (61)
pamelamacleod
2 years agopalimpsest
2 years agoRelated Professionals
Redmond Kitchen & Bathroom Designers · Saratoga Springs Kitchen & Bathroom Designers · Athens Furniture & Accessories · Robbinsdale Furniture & Accessories · Rogers Furniture & Accessories · Beloit General Contractors · Decatur General Contractors · Erlanger General Contractors · Groton General Contractors · North Lauderdale General Contractors · Roseburg General Contractors · Northbrook Kitchen & Bathroom Designers · Queen Creek Kitchen & Bathroom Designers · Stoughton Cabinets & Cabinetry · Brentwood Tile and Stone Contractorspalimpsest
2 years agopalimpsest
2 years agopamelamacleod
2 years agopamelamacleod
2 years agopamelamacleod
2 years agopamelamacleod
2 years agopamelamacleod
2 years agopamelamacleod
2 years agoMDLN
2 years agopamelamacleod
2 years agoremodeling1840
2 years agopamelamacleod
2 years agopamelamacleod
2 years agoBeth H. :
2 years agolast modified: 2 years agoUser
2 years agolast modified: 2 years agoBeth H. :
2 years agolast modified: 2 years agopamelamacleod
2 years agopamelamacleod
2 years agopamelamacleod
2 years agoRedRyder
2 years agopamelamacleod
2 years agopamelamacleod
2 years agopamelamacleod
2 years agopamelamacleod
2 years agopamelamacleod
2 years agopamelamacleod
2 years agopamelamacleod
2 years agopamelamacleod
2 years agopamelamacleod
2 years agopamelamacleod
2 years agopamelamacleod
2 years agoUser
2 years agolast modified: 2 years agoUser
2 years agopamelamacleod
2 years agoBeth H. :
2 years agolast modified: 2 years agojohn3582
2 years agoRedRyder
2 years agopamelamacleod
2 years agopamelamacleod
2 years agoroarah
2 years agopamelamacleod
2 years agoUser
2 years agochiefy
2 years agopamelamacleod
2 years agocupofkindnessgw
2 years agopamelamacleod
2 years agoRedRyder
2 years ago
Related Stories
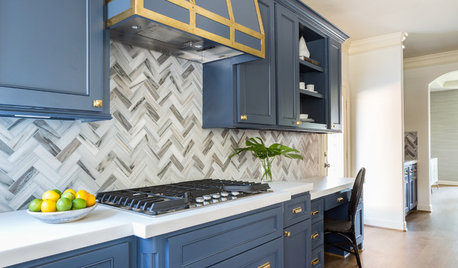
KITCHEN DESIGN4 Kitchen Design Decisions to Spend a Little Extra Time On
These clever ideas from the week’s coverage show how a minor selection can have a major payoff
Full Story
BEFORE AND AFTERSKitchen of the Week: Bungalow Kitchen’s Historic Charm Preserved
A new design adds function and modern conveniences and fits right in with the home’s period style
Full Story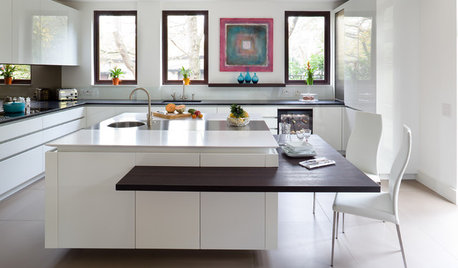
KITCHEN ISLANDS10 Decisions to Make When Planning a Kitchen Island
An island can serve many purposes. Here’s what to consider for one that works best for you
Full Story
INSIDE HOUZZWhat’s Popular for Kitchen Islands in Remodeled Kitchens
Contrasting colors, cabinets and countertops are among the special touches, the U.S. Houzz Kitchen Trends Study shows
Full Story
KITCHEN DESIGNKitchen Remodel Costs: 3 Budgets, 3 Kitchens
What you can expect from a kitchen remodel with a budget from $20,000 to $100,000
Full Story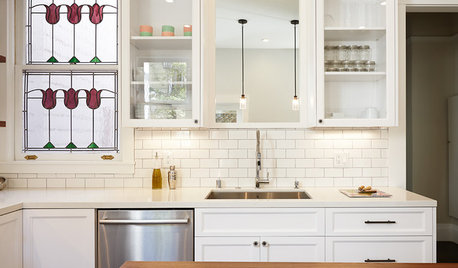
KITCHEN DESIGNKitchen of the Week: A Dark Kitchen Brightens Up
A cooking space honors the past while embracing the present
Full Story
KITCHEN DESIGNCottage Kitchen’s Refresh Is a ‘Remodel Lite’
By keeping what worked just fine and spending where it counted, a couple saves enough money to remodel a bathroom
Full Story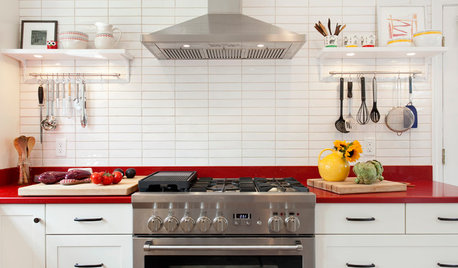
KITCHEN DESIGNKitchen of the Week: Red Energizes a Functional White Kitchen
A client’s roots in the Netherlands and desire for red countertops drive a unique design
Full Story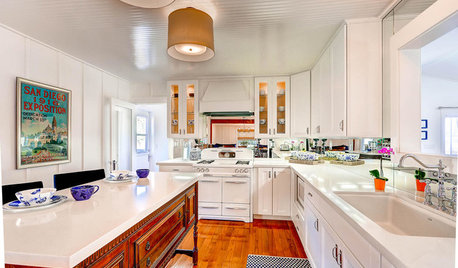
KITCHEN DESIGNKitchen of the Week: Hints of Nautical Style for a Shipshape Kitchen
A designer reinvents her dated kitchen with shades of days gone by and a nod to its seafaring location
Full Story
KITCHEN WORKBOOKNew Ways to Plan Your Kitchen’s Work Zones
The classic work triangle of range, fridge and sink is the best layout for kitchens, right? Not necessarily
Full StoryMore Discussions






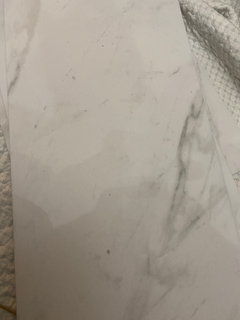

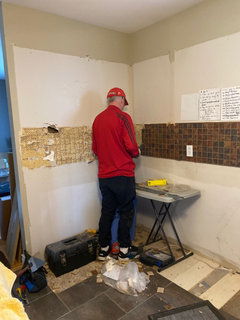
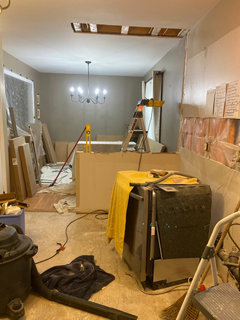

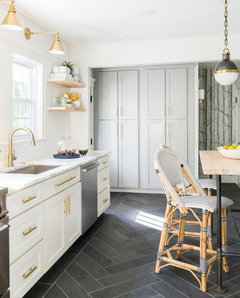

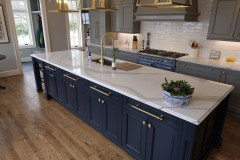
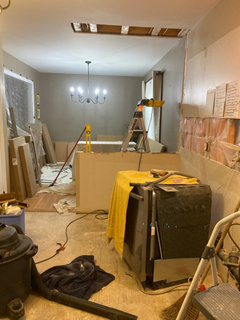
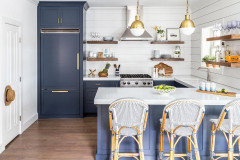
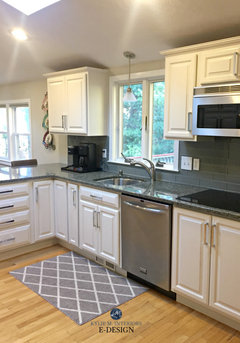
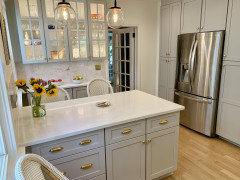
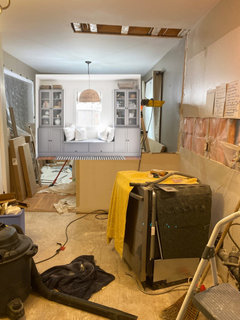
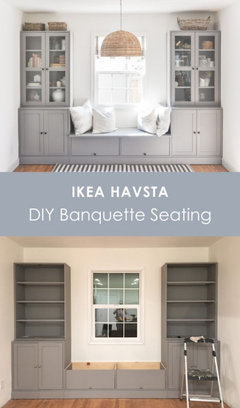

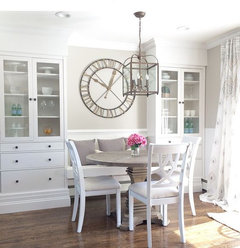
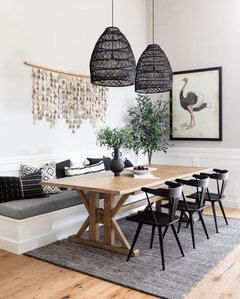
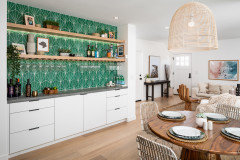
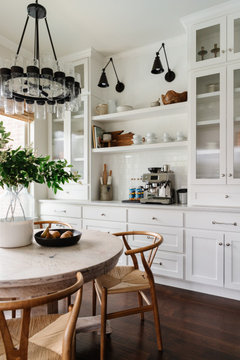
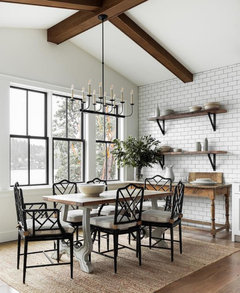

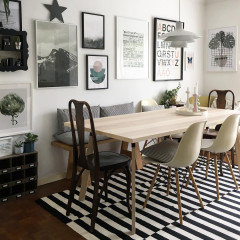

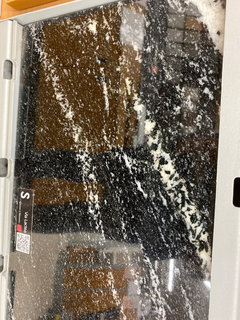
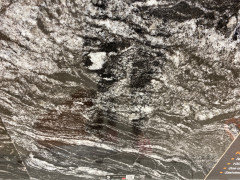
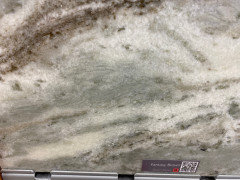
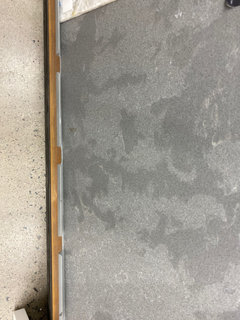


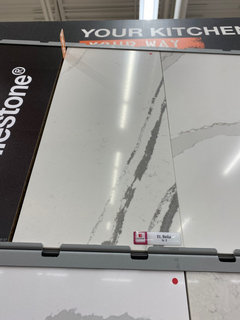
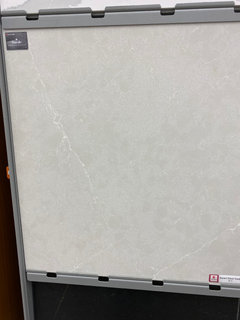


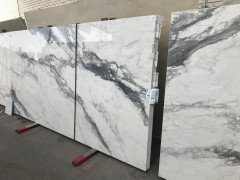
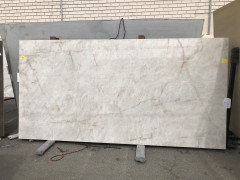
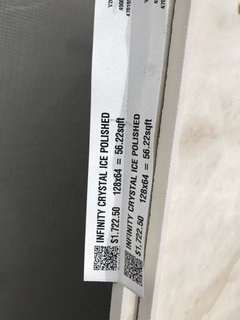
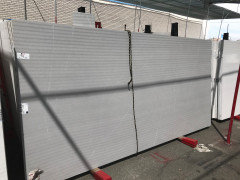
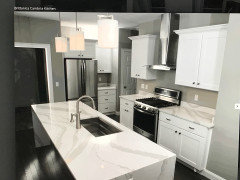
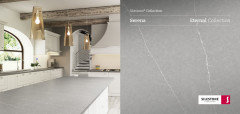

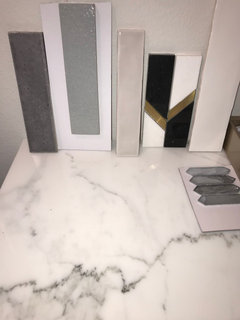


pamelamacleodOriginal Author