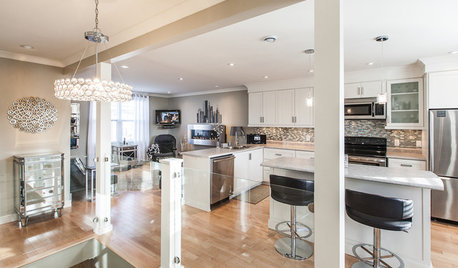Need help with kitchen layout (open concept)
mrsyenshops
2 years ago
last modified: 2 years ago
Featured Answer
Sort by:Oldest
Comments (11)
Brier and Blue Interiors for elements inc.
2 years agomrsyenshops thanked Brier and Blue Interiors for elements inc.Related Professionals
Baltimore Kitchen & Bathroom Designers · Emeryville Kitchen & Bathroom Remodelers · Idaho Falls Kitchen & Bathroom Remodelers · Lake Elsinore Interior Designers & Decorators · Royal Palm Beach Architects & Building Designers · Manchester Kitchen & Bathroom Designers · Ossining Kitchen & Bathroom Designers · Fayetteville Furniture & Accessories · New Hope Furniture & Accessories · Burlington General Contractors · Greensburg General Contractors · Lakeside General Contractors · North Lauderdale General Contractors · Lisle Kitchen & Bathroom Remodelers · Payson Kitchen & Bathroom Remodelersmrsyenshops
2 years agolast modified: 2 years agomrsyenshops
2 years agolast modified: 2 years agomrsyenshops
2 years agomrsyenshops
2 years agomrsyenshops
2 years agomama goose_gw zn6OH
2 years agolast modified: 2 years agoLee M
2 years ago
Related Stories

ARCHITECTUREHouse-Hunting Help: If You Could Pick Your Home Style ...
Love an open layout? Steer clear of Victorians. Hate stairs? Sidle up to a ranch. Whatever home you're looking for, this guide can help
Full Story
KITCHEN OF THE WEEKKitchen of the Week: A Soothing Gray-and-White Open Concept
A smart redesign gives an active family a modern kitchen with soft tones, natural elements and mixed metals
Full Story
HOMES AROUND THE WORLDHouzz Tour: 2-Bedroom Apartment Gets a Clever Open-Plan Layout
Lighting, cabinetry and finishes help make this London home look roomier while adding function
Full Story
SMALL KITCHENSSmaller Appliances and a New Layout Open Up an 80-Square-Foot Kitchen
Scandinavian style also helps keep things light, bright and airy in this compact space in New York City
Full Story
MOST POPULAR7 Ways to Design Your Kitchen to Help You Lose Weight
In his new book, Slim by Design, eating-behavior expert Brian Wansink shows us how to get our kitchens working better
Full Story
KITCHEN DESIGNKey Measurements to Help You Design Your Kitchen
Get the ideal kitchen setup by understanding spatial relationships, building dimensions and work zones
Full Story
BATHROOM WORKBOOKStandard Fixture Dimensions and Measurements for a Primary Bath
Create a luxe bathroom that functions well with these key measurements and layout tips
Full Story
KITCHEN DESIGNDesign Dilemma: My Kitchen Needs Help!
See how you can update a kitchen with new countertops, light fixtures, paint and hardware
Full Story
ARCHITECTUREDesign Workshop: The Open-Concept Bathroom
Consider these ideas for balancing privacy with openness in an en suite bathroom
Full Story
HOUZZ TOURSMy Houzz: Open-Concept Living Above a Salon
A staircase commute to work gives a Canadian hairstylist more time to enjoy her bright and open downtown apartment
Full Story














RappArchitecture