Which is better? Fireplace or an unobstructed view?Chimney blocks view
Jeff Smith
2 years ago
Featured Answer
Sort by:Oldest
Comments (69)
David Cary
2 years agoRelated Professionals
Converse General Contractors · Del Aire General Contractors · Signal Hill General Contractors · Madison Window Contractors · Glenn Dale General Contractors · Peoria General Contractors · Baileys Crossroads General Contractors · Beachwood Architects & Building Designers · St. Louis Kitchen & Bathroom Designers · Queens Furniture & Accessories · St. Louis Furniture & Accessories · Dunedin General Contractors · Langley Park General Contractors · Owosso General Contractors · Spanaway General Contractorskevin9408
2 years agochispa
2 years agoMark Bischak, Architect
2 years agopalimpsest
2 years agoJeff Smith
2 years agoJeff Smith
2 years agores2architect
2 years ago3onthetree
2 years agoDavid Cary
2 years agolast modified: 2 years agoarcy_gw
2 years agomimimomy
2 years agoJeff Smith
2 years agopalimpsest
2 years agolast modified: 2 years agochispa
2 years agoUser
2 years agolast modified: 2 years agoJeff Smith
2 years agocpartist
2 years agoJeff Smith
2 years agolast modified: 2 years agoJeff Smith
2 years agoJeff Smith
2 years agoJeff Smith
2 years agoDavid Cary
2 years agoJean
2 years agopalimpsest
2 years agodan1888
2 years agocpartist
2 years agoJeff Smith
2 years agoM Miller
2 years agoLH CO/FL
2 years agokevin9408
2 years agolast modified: 2 years agoMark Bischak, Architect
2 years agoJeff Smith
2 years ago3onthetree
2 years agoMark Bischak, Architect
2 years ago
Related Stories
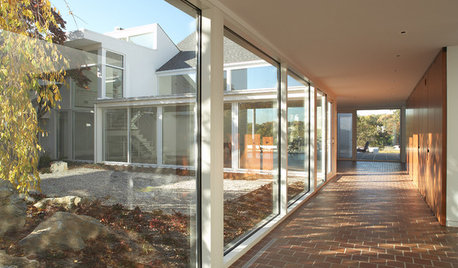
GREAT HOME PROJECTSUpdate Your Windows for Good Looks, Efficiency and a Better View
Great home project: Replace your windows for enhanced style and function. Learn the types, materials and relative costs here
Full Story
LANDSCAPE DESIGNBefore and After: 3 Backyards Gain Privacy and Better Views
Built and planted screens add interest and solve common design dilemmas in these remodeled outdoor spaces
Full Story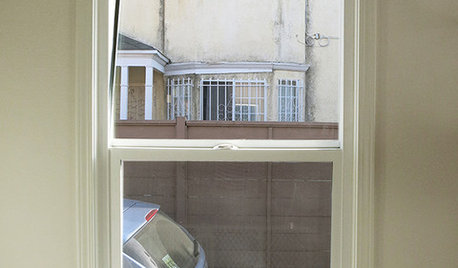
WINDOW TREATMENTS6 Ways to Deal With a Bad View Out the Window
You can come out from behind the closed curtains now. These strategies let in the light while blocking the ugly
Full Story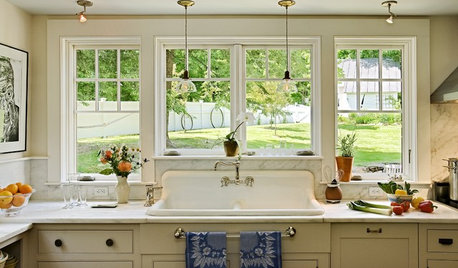
PHOTO FLIP60 Kitchen Sinks With Mesmerizing Views
Check out this parade of views from the kitchen sink and tell us: Which offers the best backdrop for doing the dishes?
Full Story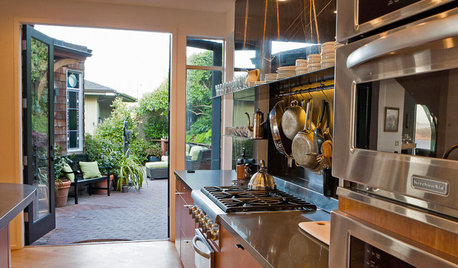
KITCHEN DESIGNKitchen of the Week: Former Galley Opens Up to Stunning Bay Views
A gloomy space goes from walled-off to party-friendly, better connecting with the home's other rooms and the outdoors
Full Story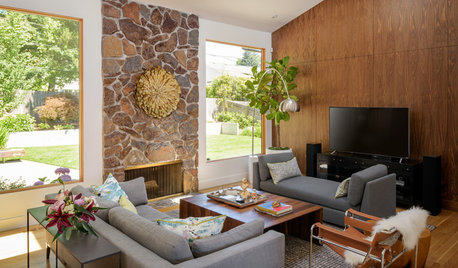
HOUZZ TOURSHouzz Tour: Portland Remodel Invites In Light and Views
Oregon homeowners create an open living area with better access to their beautiful backyard
Full Story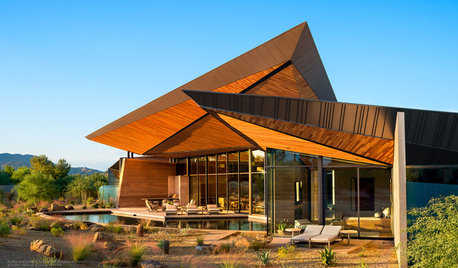
HOUZZ TOURSHouzz Tour: Winged-Roof Home Soars to Capture Desert Views
In Paradise Valley, Arizona, a house of rammed earth and concrete gets its shade from dramatic, angled rooflines
Full Story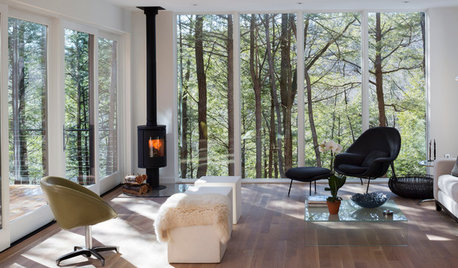
MODERN HOMESHouzz Tour: Creek Views Star in a Modern New York Home
Natural materials, all-white interiors and generous windows put the focus on forest and water in this weekend home for a family
Full Story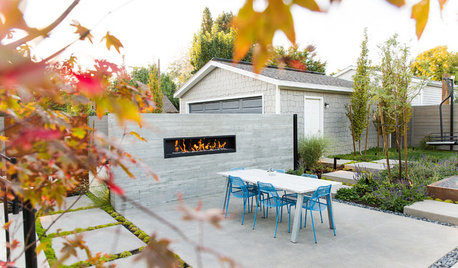
LANDSCAPE DESIGN4 Yards Gain Pretty Views With Creative Privacy Screens
See backyards and side yards that avoid unattractive views with effective fences, walls and plantings
Full Story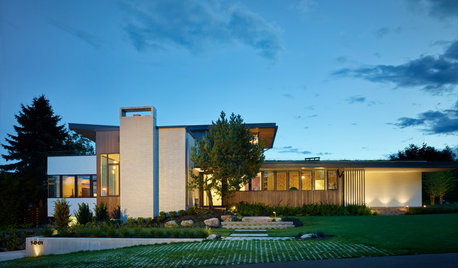
CONTEMPORARY HOMESHouzz Tour: Tapping Midcentury Mod and Views in Seattle
Openness to the patio and mountain views give this 1950s home an appealing connection to nature
Full Story





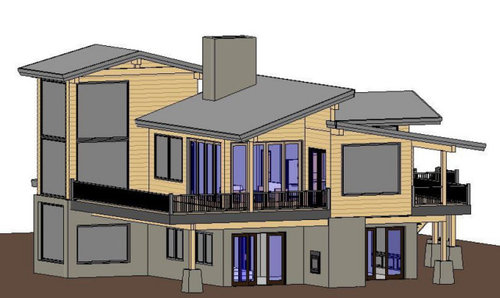
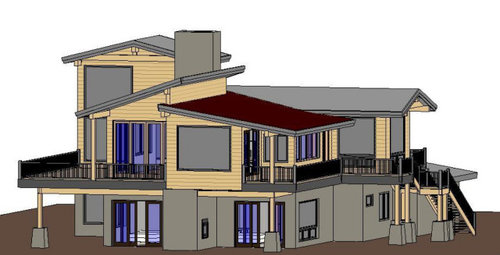

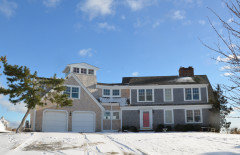



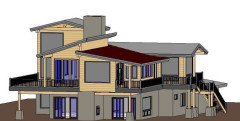

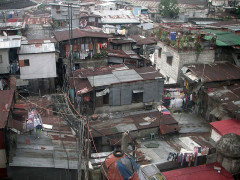
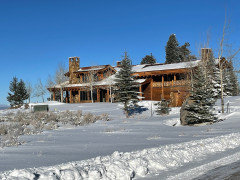
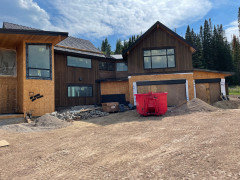

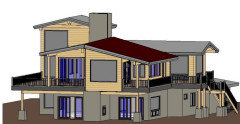
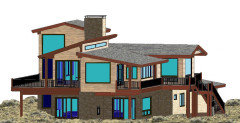
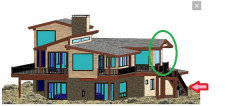
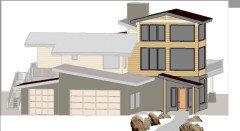
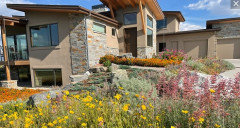
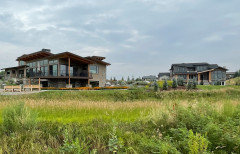








mimimomy