Layout help for my Dad's bathroom remodel
AJCN
2 years ago
last modified: 2 years ago
Featured Answer
Sort by:Oldest
Comments (11)
AJCN
2 years agoRelated Professionals
Albany Kitchen & Bathroom Designers · Ashwaubenon Interior Designers & Decorators · Bremerton General Contractors · Jefferson Valley-Yorktown General Contractors · La Grange Park General Contractors · Lakewood General Contractors · Mount Vernon General Contractors · Norridge General Contractors · Westminster General Contractors · Wright General Contractors · Cherry Hill Kitchen & Bathroom Designers · Port Angeles Kitchen & Bathroom Remodelers · Fremont Glass & Shower Door Dealers · National City Cabinets & Cabinetry · East Bridgewater Window TreatmentsAJCN
2 years agolast modified: 2 years agoAJCN
2 years agoChris
2 years agoAJCN
2 years agoAJCN
2 years agoAJCN
2 years agolast modified: 2 years agosuzanne_m
2 years ago
Related Stories

REMODELING GUIDESBathroom Workbook: How Much Does a Bathroom Remodel Cost?
Learn what features to expect for $3,000 to $100,000-plus, to help you plan your bathroom remodel
Full Story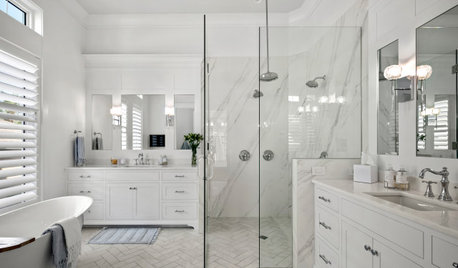
HOUZZ TV5 Bathroom Remodeling Trends Everyone Should Consider
Watch a video and read about popular colors, styles and other features from the 2021 U.S. Houzz Bathroom Trends Study
Full Story
BATHROOM DESIGN14 Design Tips to Know Before Remodeling Your Bathroom
Learn a few tried and true design tricks to prevent headaches during your next bathroom project
Full Story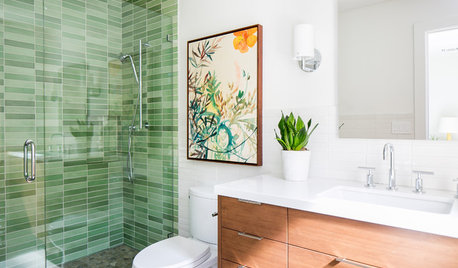
BATHROOM DESIGNTry These Bathroom Remodeling Ideas to Make Cleaning Easier
These fixtures, features and materials will save you time when it comes to keeping your bathroom sparkling
Full Story
BATHROOM DESIGN10 Things to Consider Before Remodeling Your Bathroom
A designer shares her tips for your bathroom renovation
Full Story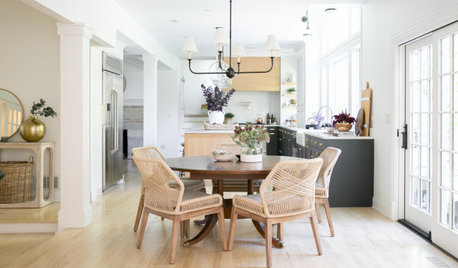
HOUZZ PRODUCT NEWS2 Things That Can Help Keep a Remodeling Project on Track
How you react to a problem can make or break a project. Being nimble and creative can ensure a positive outcome
Full Story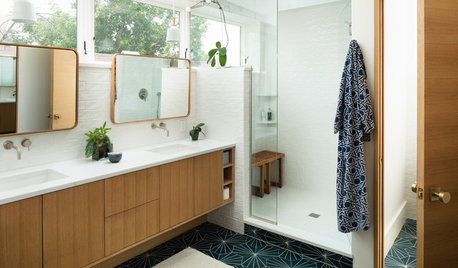
INSIDE HOUZZWhy Homeowners Are Remodeling Their Master Bathrooms in 2018
Priorities are style, lighting, resale value and ease of cleaning, according to the U.S. Houzz Bathroom Trends Study
Full Story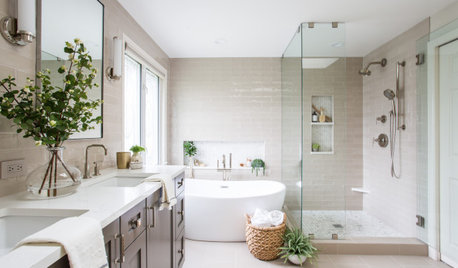
BATHROOM MAKEOVERSBathroom of the Week: Fresh Style and an Airy Layout
A design and remodeling team transforms a couple’s dated bathroom with a new palette, better storage and a roomy feel
Full Story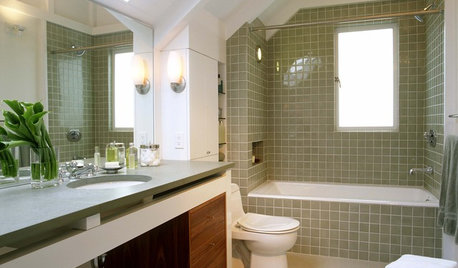
BATHROOM DESIGN12 Things to Consider for Your Bathroom Remodel
Maybe a tub doesn’t float your boat, but having no threshold is a no-brainer. These points to ponder will help you plan
Full Story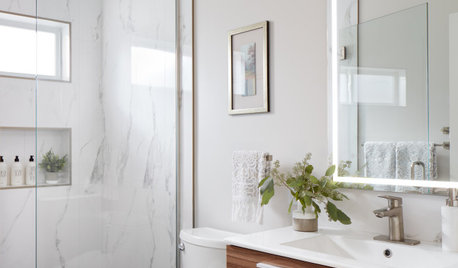
BATHROOM DESIGN10 Ways to Control the Cost of Your Bathroom Remodel
Bathroom designers offer 10 budget-saving tips for layouts, materials, fixtures and more
Full StoryMore Discussions






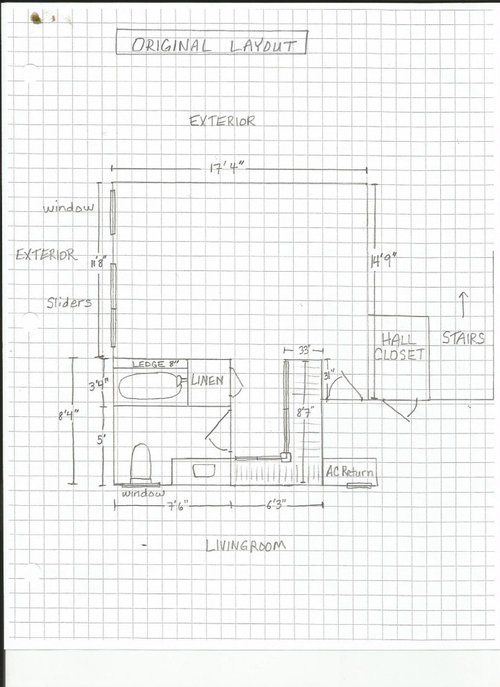
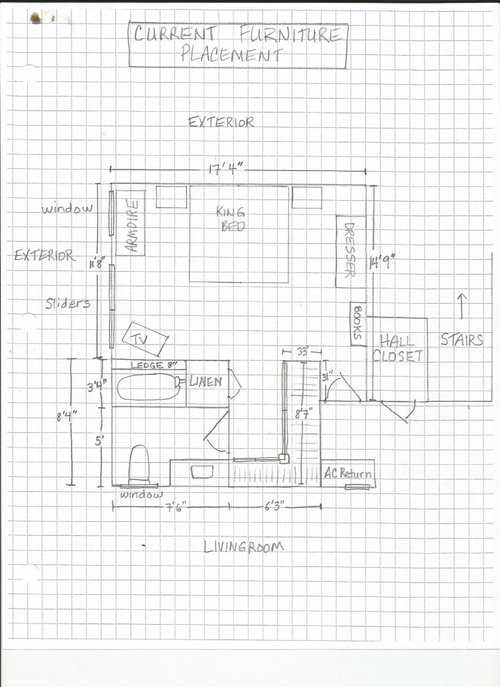

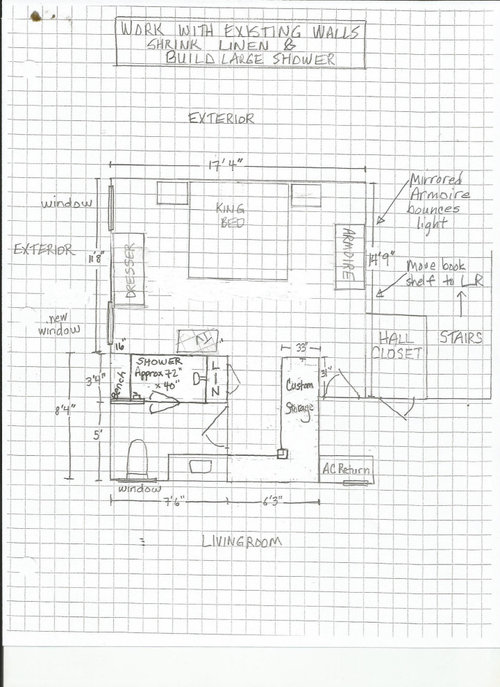
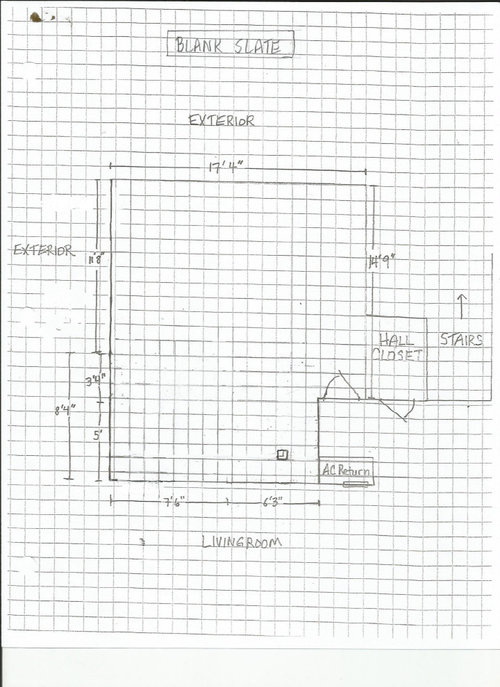
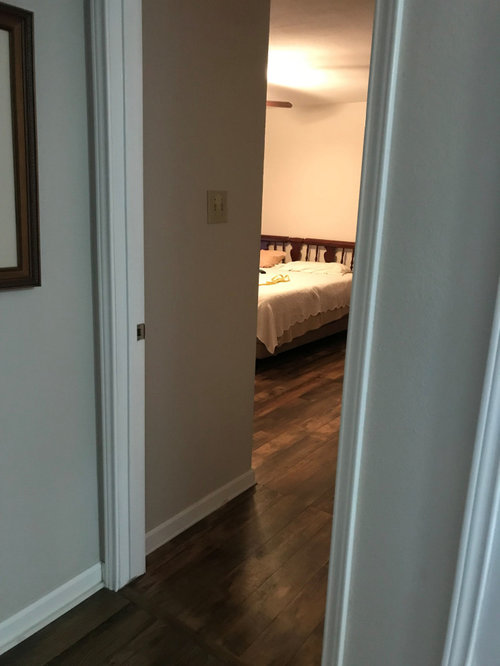
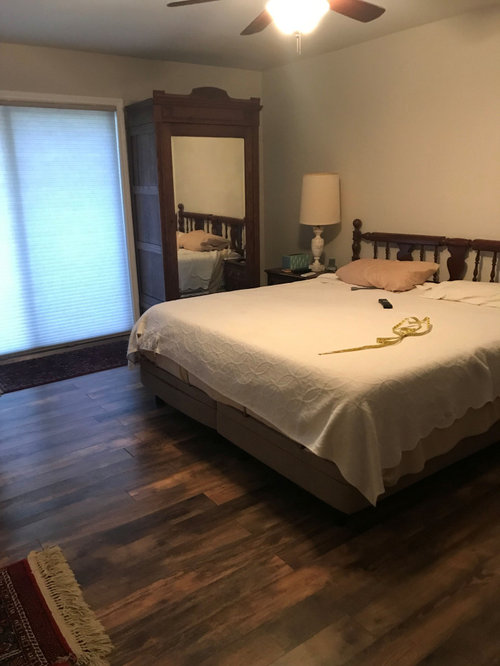
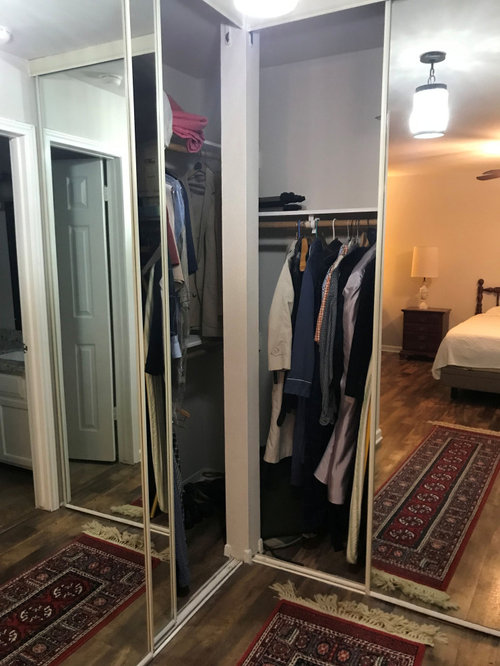
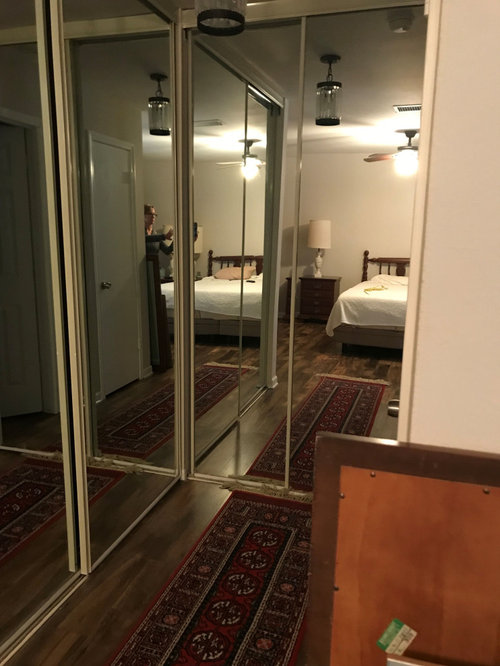



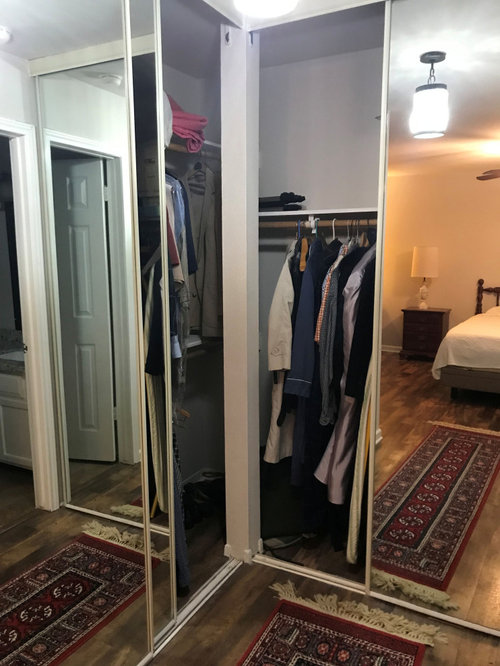
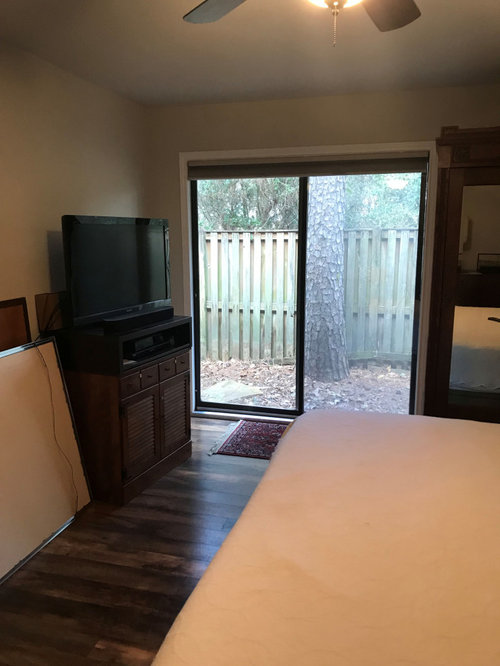
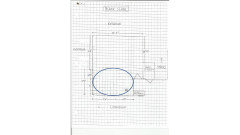
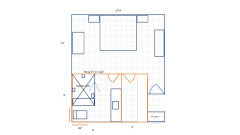

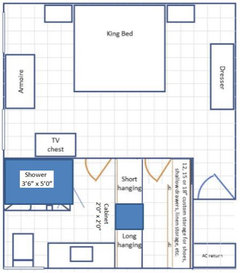


Chris