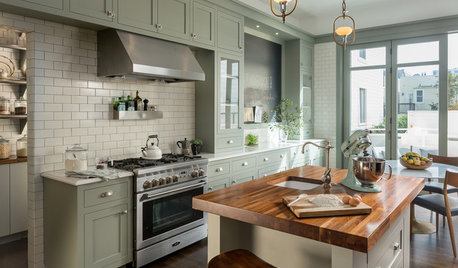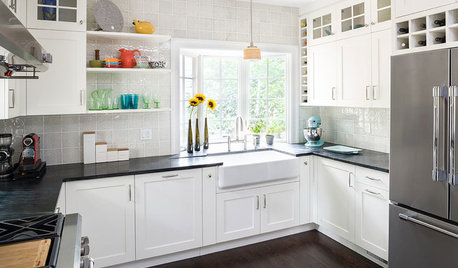Kitchen codes versus ergonomics
Jacqueline Amidala
2 years ago
Featured Answer
Sort by:Oldest
Comments (20)
Related Professionals
Accokeek Home Builders · Aliso Viejo Home Builders · Manassas Home Builders · Placentia Home Builders · Santa Cruz Home Builders · Abington General Contractors · Leavenworth General Contractors · Westmont General Contractors · Washington Architects & Building Designers · Ken Caryl General Contractors · Security-Widefield General Contractors · Peru Kitchen & Bathroom Designers · Jefferson Hills Kitchen & Bathroom Remodelers · Manassas Kitchen & Bathroom Remodelers · Chaparral Tile and Stone ContractorsRNmomof2 zone 5
2 years agoBlueberryBundtcake - 6a/5b MA
2 years agolast modified: 2 years agoJacqueline Amidala thanked BlueberryBundtcake - 6a/5b MAJacqueline Amidala
2 years ago
Related Stories

MOST POPULARKitchen of the Week: Broken China Makes a Splash in This Kitchen
When life handed this homeowner a smashed plate, her designer delivered a one-of-a-kind wall covering to fit the cheerful new room
Full Story
KITCHEN DESIGNHave Your Open Kitchen and Close It Off Too
Get the best of both worlds with a kitchen that can hide or be in plain sight, thanks to doors, curtains and savvy design
Full Story
KITCHEN DESIGN7 Tricky Questions to Ask When Planning Your New Kitchen
Addressing these details will ensure a smoother project with personalized style
Full Story
KITCHEN APPLIANCES9 Places to Put the Microwave in Your Kitchen
See the pros and cons of locating your microwave above, below and beyond the counter
Full Story
KITCHEN DESIGNDetails That Count: 17 Designer Tips for a Great Kitchen
Get ideas for camouflaging your outlets, adding task lighting and avoiding common kitchen annoyances
Full Story
KITCHEN CABINETS9 Ways to Save Money on Kitchen Cabinets
Hold on to more dough without sacrificing style with these cost-saving tips
Full Story
KITCHEN DESIGNHow to Choose the Right Hood Fan for Your Kitchen
Keep your kitchen clean and your home's air fresh by understanding all the options for ventilating via a hood fan
Full Story
KITCHEN DESIGNHow to Choose the Best Sink Type for Your Kitchen
Drop-in, undermount, integral or apron-front — a design pro lays out your sink options
Full Story
KITCHEN DESIGNHow to Design a Kitchen Island
Size, seating height, all those appliance and storage options ... here's how to clear up the kitchen island confusion
Full Story
MOST POPULARHow to Reface Your Old Kitchen Cabinets
Find out what’s involved in updating your cabinets by refinishing or replacing doors and drawers
Full StoryMore Discussions








Fori