How can we best use 9 X 10 ft area between kitchen and dining room?
leni_2
2 years ago
Related Stories
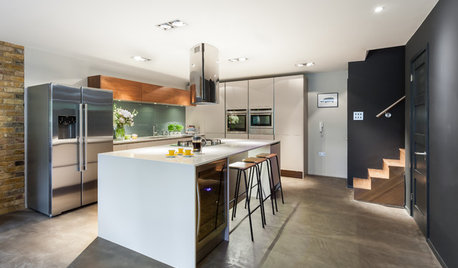
BASEMENTSRoom of the Day: Family Digs In for a Chic New Kitchen and Dining Area
When a homeowner needs to free up kitchen space for her home bakery business, the only way to go is down
Full Story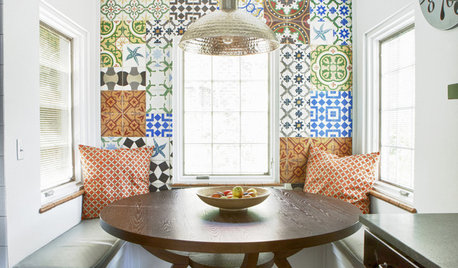
KITCHEN DESIGN10 Kitchen Setups for an Eating Area You’ll Love
Bring color and creativity to the table with cool chairs, statement lighting and artful touches
Full Story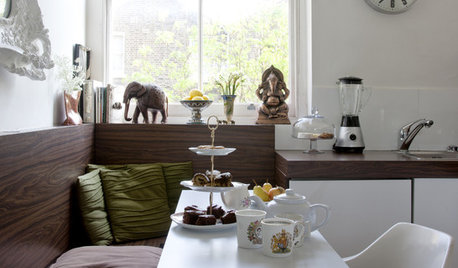
DECORATING GUIDES10 Savvy Ways to Style a Small Dining Area
Bite-size dining spaces don't have to mean scrimping on comfort, eye-catching design or the ability to enertain
Full Story
KIDS’ SPACESWho Says a Dining Room Has to Be a Dining Room?
Chucking the builder’s floor plan, a family reassigns rooms to work better for their needs
Full Story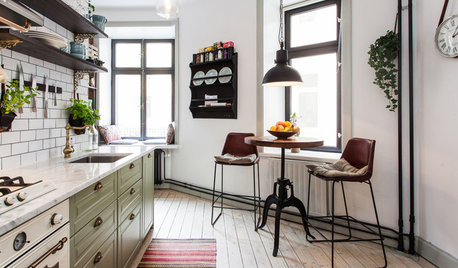
KITCHEN DESIGNFind Your Dining Style: 9 Strategies for Eat-In Kitchens
What kind of seating do you request at a restaurant? It may hold the key to setting up your kitchen table
Full Story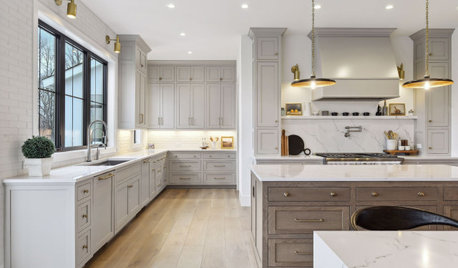
LIGHTINGPro Tips for Lighting 10 Rooms and Outdoor Areas
Get professional advice for lighting your kitchen, bathroom, living room, office, patio and more
Full Story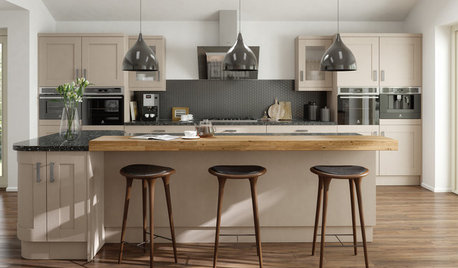
KITCHEN DESIGN9 Ideas for Creating a Casual Dining Perch in Your Kitchen
As a dining, conversation or homework spot, a breakfast bar can be a welcome addition. Here’s how to work one in
Full Story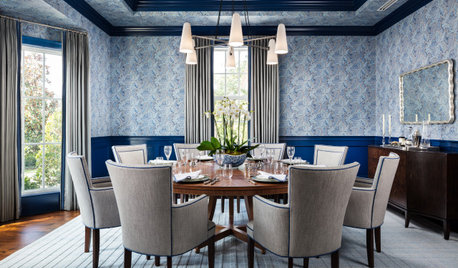
DINING ROOMSNew This Week: 10 Delicious Dining Rooms
See how design professionals use color, pattern, furnishings and lighting to create stylish formal dining areas
Full Story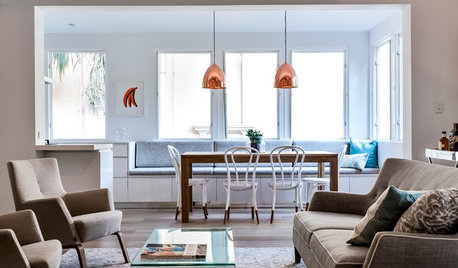
DINING ROOMSNo Room for a Dining Area? Install a Banquette
With built-in banquette seating, you can squeeze in a place to dine, even in a small space
Full Story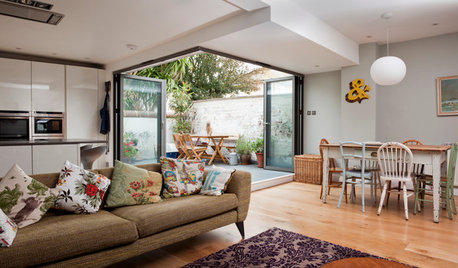
DINING ROOMSRoom of the Day: A Kitchen and Living Area Get Friendly
Clever reconfiguring and new bifold doors to the terrace turn a once-cramped room into a bright, modern living space
Full Story





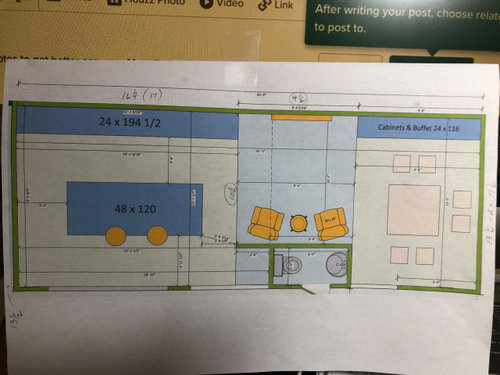
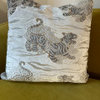


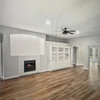
cat_ky
leni_2Original Author
Related Professionals
Tahoe City Interior Designers & Decorators · Charlotte Furniture & Accessories · Phoenix Furniture & Accessories · Hampton Bays Furniture & Accessories · Lake Magdalene Furniture & Accessories · Pasadena Lighting · Blasdell Kitchen & Bathroom Remodelers · Flint General Contractors · National City General Contractors · Oneida General Contractors · Park Forest General Contractors · Hybla Valley Kitchen & Bathroom Designers · Oneida Kitchen & Bathroom Designers · Saint Peters Kitchen & Bathroom Designers · Hanover Township Kitchen & Bathroom RemodelersLisa T
cat_ky
leni_2Original Author