Renovations for an Awkward Kitchen
Michelle
2 years ago
last modified: 2 years ago
Related Stories
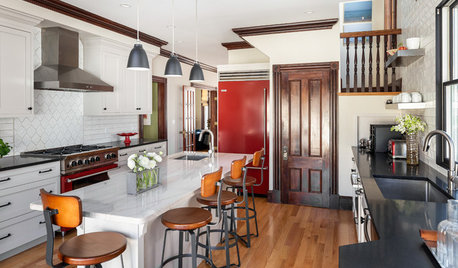
KITCHEN LAYOUTSKitchen of the Week: Renovated to Wow in White, Wood and Red
See how the designer transformed this Boston kitchen by removing a staircase and adding a red refrigerator and range
Full Story
BEFORE AND AFTERSKitchen of the Week: Bungalow Kitchen’s Historic Charm Preserved
A new design adds function and modern conveniences and fits right in with the home’s period style
Full Story
FARMHOUSESKitchen of the Week: Renovation Honors New England Farmhouse’s History
Homeowners and their designer embrace a historic kitchen’s quirks while creating a beautiful and functional cooking space
Full Story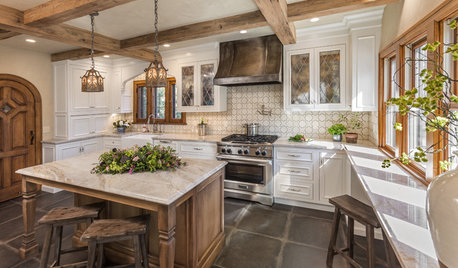
KITCHEN DESIGNKitchen of the Week: Wisconsin Renovation Restores Tudor Style
A new configuration makes this kitchen more functional, and thoughtful details like beams and arches lend a period feel
Full Story
KITCHEN OF THE WEEKKitchen of the Week: An Awkward Layout Makes Way for Modern Living
An improved plan and a fresh new look update this family kitchen for daily life and entertaining
Full Story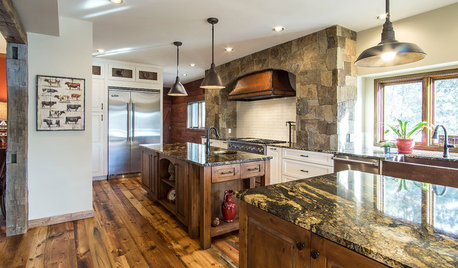
RUSTIC STYLEKitchen of the Week: A Renovation Full of Rugged Colorado Spirit
Stone, copper, reclaimed wood, granite and steel bring the Rocky Mountains into this room
Full Story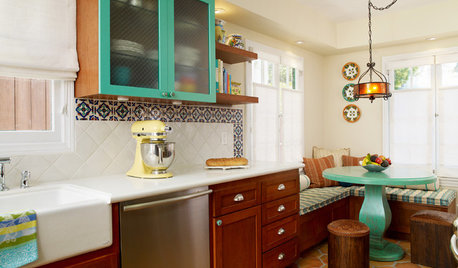
KITCHEN DESIGNKitchen of the Week: 1920s Renovation in California
An outmoded kitchen for a family gets modern amenities, a fresh teal-accented palette and smart lighting
Full Story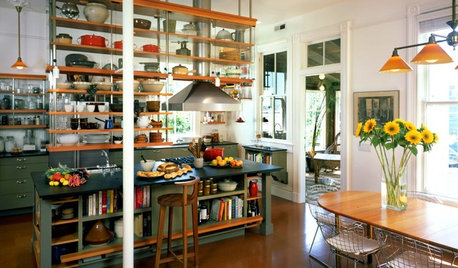
KITCHEN DESIGNKitchen of the Week: Historic Queen Anne Renovation
Reclaimed 120-year-old shelving, soft materials and space-saving storage turned this outdated kitchen into a beautiful, functional space
Full Story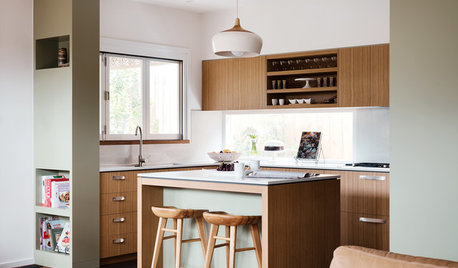
KITCHEN OF THE WEEKKitchen Renovation Makes Entertaining a Pleasure
A couple’s cooking, eating and living area goes from dark and dreary to lively and light-filled
Full Story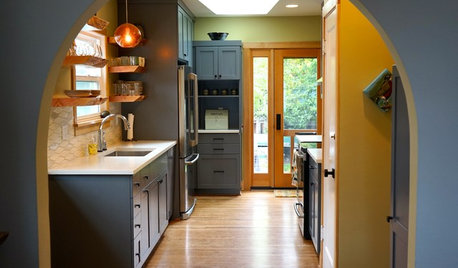
KITCHEN DESIGNFamily Kitchen Smartens Up With a New Ecofriendly Renovation
A Portland, Oregon, family looks to create a sustainable design with space for the kids and improved storage and flow
Full StoryMore Discussions








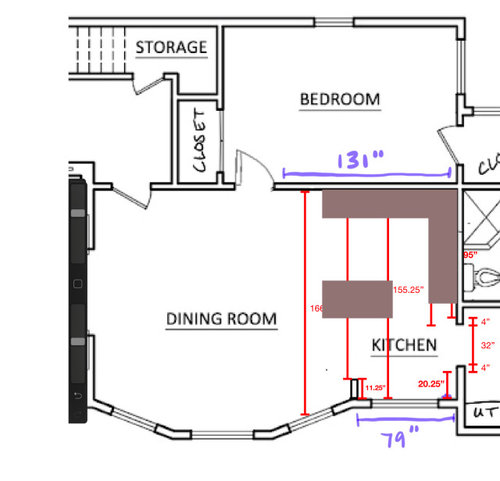
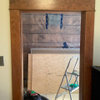


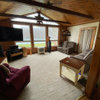
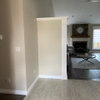
mcarroll16
emilyam819
Related Professionals
Panama City Beach Architects & Building Designers · Carson Kitchen & Bathroom Designers · North Versailles Kitchen & Bathroom Designers · Bend Furniture & Accessories · Hilton Head Island Furniture & Accessories · Clive Furniture & Accessories · Cape Girardeau General Contractors · Fitchburg General Contractors · Fox Lake Kitchen & Bathroom Designers · Redmond Kitchen & Bathroom Designers · Shawnee Kitchen & Bathroom Remodelers · Trenton Kitchen & Bathroom Remodelers · Wilson Kitchen & Bathroom Remodelers · Glendale Heights Cabinets & Cabinetry · Los Altos Cabinets & CabinetryRappArchitecture
mama goose_gw zn6OH
MichelleOriginal Author
emilyam819
Hope, Faith & Love
felizlady
MichelleOriginal Author
felizlady
P.D. Schlitz
Laurie H
MichelleOriginal Author
mcarroll16
mama goose_gw zn6OH
Buehl
MichelleOriginal Author
P.D. Schlitz
mcarroll16
emilyam819
mcarroll16