Should I bring builtins all the way up?
Paige C
2 years ago
built up to the ceiling
keep it at 9 feet
Related Stories
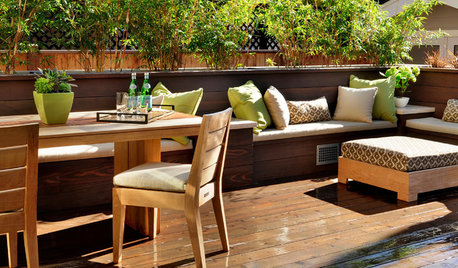
GARDENING AND LANDSCAPINGSpring Patio Fix-Ups: 9 Wonderful Ways With Built-in Benches
Maximize space and increase the welcome with a built-in bench that suits your patio or deck just right
Full Story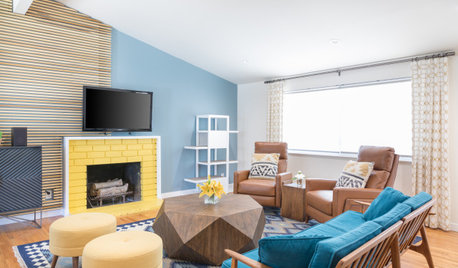
COLOR4 Ways to Bring Color Blocking Home
This color trend is all the rage in the fashion world. See how to use it to create a stylish feature in your interiors
Full Story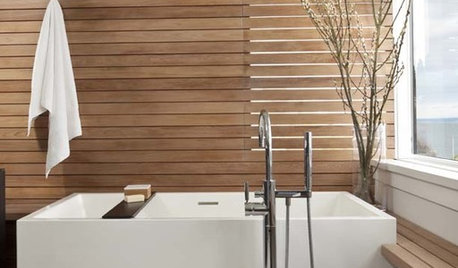
BATHROOM DESIGNBliss Out in Your Bath: 18 Ways to 'Spa Up' Your Bathroom
Can't get to the spa? Bring it to you. You can spend the saved money on new towels, candles and lavish lathers
Full Story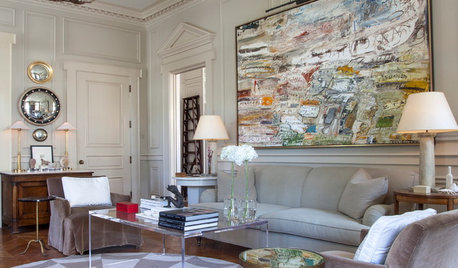
DECORATING GUIDES11 Ways to Wake Up a Traditional Room
Banish the boredom and shoo away the stuffiness in a traditional space by bringing in just the right dose of modern
Full Story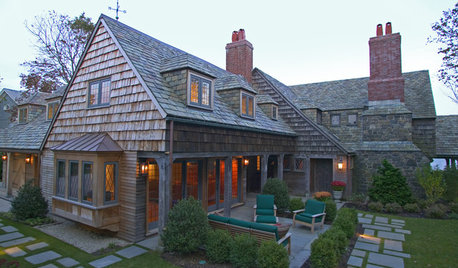
REMODELING GUIDESAdding On: 10 Ways to Expand Your House Out and Up
A new addition can connect you to the yard, raise the roof, bring in light or make a statement. Which style is for you?
Full Story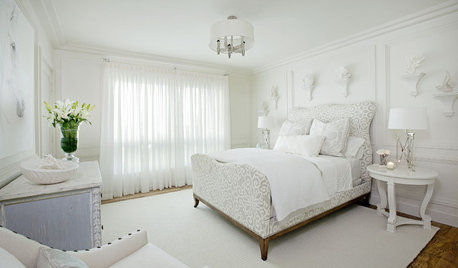
BEDROOMS10 Ways With (Almost) All-White Bedrooms
White rooms need a thoughtful tweak or two to bring on the sweet dreams
Full Story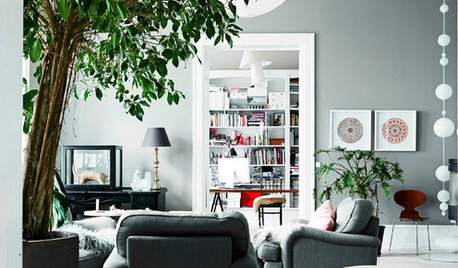
DECORATING GUIDES10 Ways to Bring Back Retro Green
Earthy shades of green are showing up on walls, but which one should you choose and where should you use it?
Full Story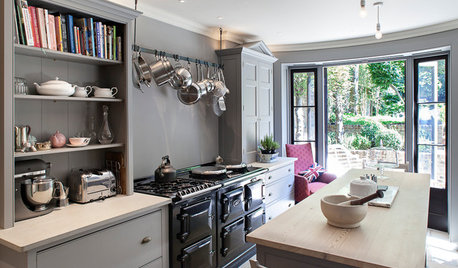
ECLECTIC STYLE9 Ways to Spice Up Your Kitchen Cabinetry
If a perfectly matched set of built-in units isn’t your cup of tea, try these ideas to add some variety
Full Story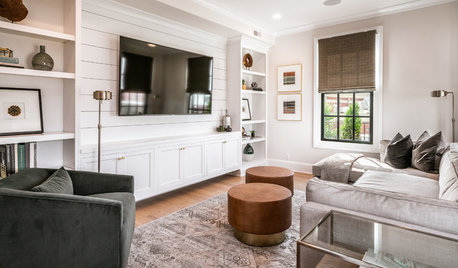
TRENDING NOW7 Stylish Ways to Bring a TV Into a Family Room
Custom built-ins, clever furniture arrangements and attractive wall treatments balance good design with screen time
Full Story
COLOR8 Ways to Rev Up Your Garden Color With More Than Just Plants
Bring energy and excitement to your outdoor space by going bold with color, from small touches to big changes
Full StorySponsored
More Discussions








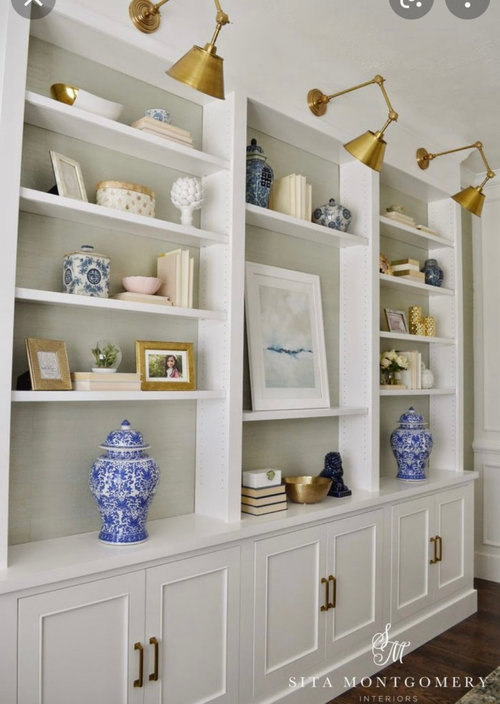
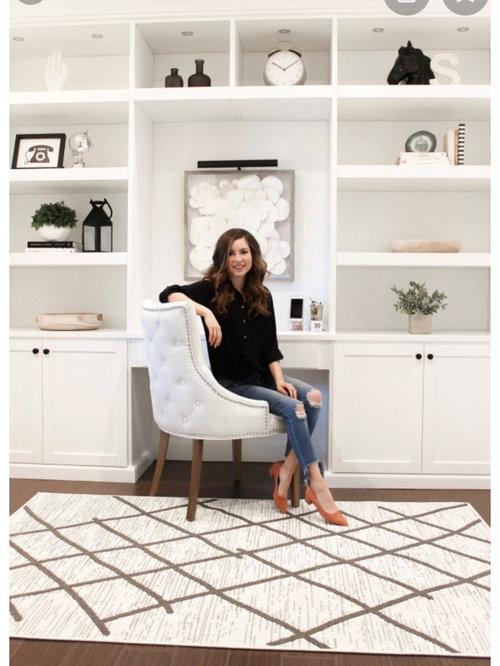
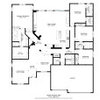



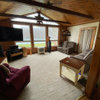
Susan
Keith Dcil
Related Professionals
Rocky Point Architects & Building Designers · Roseville Furniture & Accessories · Greenwood Village Furniture & Accessories · Carson Furniture & Accessories · De Luz General Contractors · Linton Hall General Contractors · Security-Widefield General Contractors · Galena Park General Contractors · Orangevale General Contractors · Lake Zurich Furniture & Accessories · Kansas City Furniture & Accessories · Hagerstown Interior Designers & Decorators · Ridgefield Cabinets & Cabinetry · Kansas City Flooring Contractors · Taunton Flooring ContractorsPatricia Colwell Consulting
chispa
kandrewspa
Paige COriginal Author