Family Room Update
Suhair Najjar
2 years ago
Featured Answer
Sort by:Oldest
Comments (12)
Suhair Najjar
2 years agoRelated Professionals
Millburn Furniture & Accessories · Oak Lawn Fireplaces · Danvers Flooring Contractors · Oshkosh Flooring Contractors · Rogers Flooring Contractors · Indianapolis Furniture & Accessories · Kendall Furniture & Accessories · New Bedford Custom Artists · Arcadia Lighting · Mount Sinai Window Treatments · Parkland Home Remodeling · Artesia General Contractors · Lake Forest Park General Contractors · Port Huron General Contractors · Towson General Contractorspartim
2 years agolast modified: 2 years agoSuhair Najjar
2 years agoarcy_gw
2 years agolast modified: 2 years agobeeboo22
2 years agobeeboo22
2 years agojackowskib
2 years agoSuhair Najjar
2 years agoRTHawk
2 years agoSuhair Najjar
last yearB Lyons
last year
Related Stories
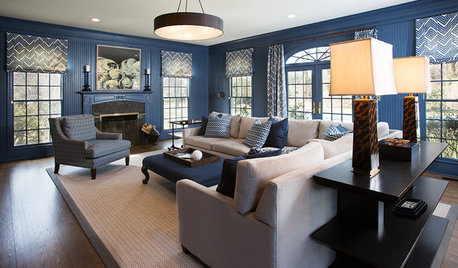
ROOM OF THE DAYRoom of the Day: Moody Blue Update for a Family Room
Comfort, function and style bring this room up to par for a stately Georgian home on Long Island’s Gold Coast
Full Story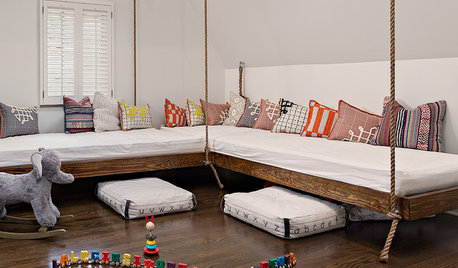
LIVING ROOMSRoom of the Day: Hanging Beds Add Fun to a Family’s Bonus Room
A second-floor sitting area inspired by Balinese treehouses is an inviting place to hang out
Full Story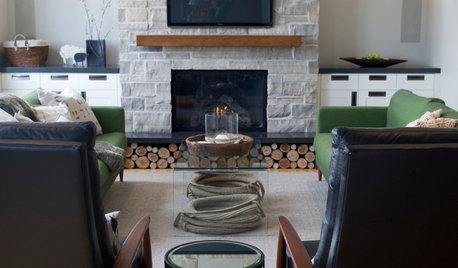
ROOM OF THE DAYRoom of the Day: A New Family Room’s Natural Connection
Stone and wood plus earthy colors link a family room to its woodsy site and create a comfy gathering spot
Full Story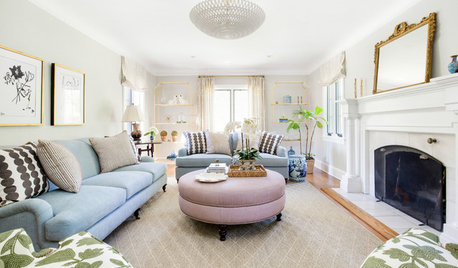
LIVING ROOMSUpdated Fabrics and New Pieces Beautify a Traditional Family Room
A designer helps Denver clients improve pieces they already own and blends those with new ones in an elegant space
Full Story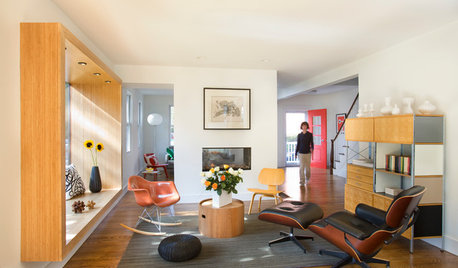
LIVING ROOMSRoom of the Day: Living Room Update for an 1800s New England House
Major renovation gives owners the open, contemporary feel they love
Full Story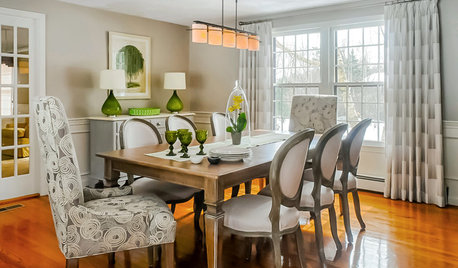
DINING ROOMSRoom of the Day: Grown-Up Style in a Family Dining Room
Easy-care fabrics, a lighter color palette and a great furniture save help a Boston-area family get the transitional look they were after
Full Story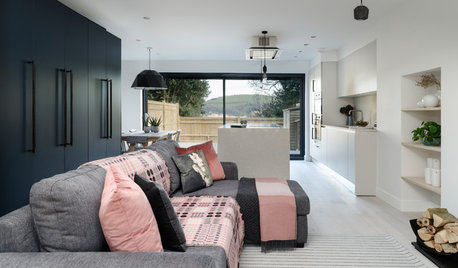
HOMES AROUND THE WORLDHouzz Tour: 1980s Home Updated for a Family’s Modern Lifestyle
An architect helps his sister and her sons make a fresh start in an English row house
Full Story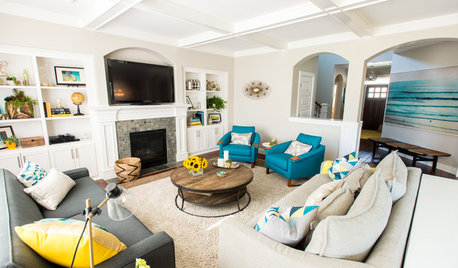
ROOM OF THE DAYRoom of the Day: Contrasts Catch the Eye in a Beachy Family Room
Rough jute and soft shag, eye-popping turquoise amid neutrals ... this room’s pairings make each element stand out
Full Story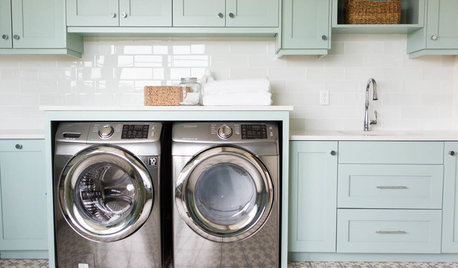
LAUNDRY ROOMSRoom of the Day: A Family Gets Crafty in the Laundry Room
This multipurpose space enables a busy mother to spend time with her kids while fluffing and folding
Full Story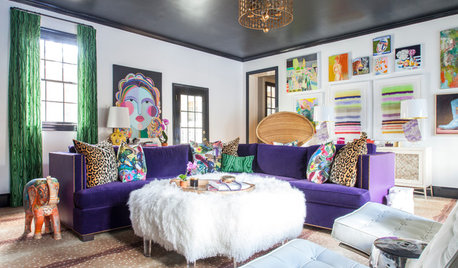
DECORATING GUIDESRoom of the Day: A Family Room That’s Up to the Challenge
An invitation to do a makeover inspires an interior designer to revitalize her family room with bold colors and prints
Full StoryMore Discussions










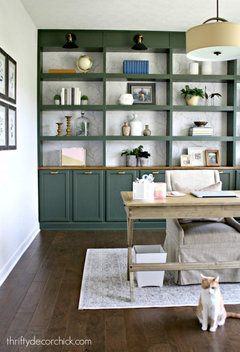




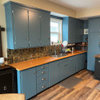


millworkman