I have 6' of space-how much space for sink cabinet, nail counter?
mountainjuls
2 years ago
last modified: 2 years ago
Featured Answer
Sort by:Oldest
Comments (23)
Related Professionals
Washington Architects & Building Designers · New River Home Builders · North New Hyde Park General Contractors · Saint Paul General Contractors · Vincennes General Contractors · Waterville General Contractors · Barstow Interior Designers & Decorators · East Islip Kitchen & Bathroom Designers · Euclid Kitchen & Bathroom Designers · Stamford Furniture & Accessories · Centereach General Contractors · De Luz General Contractors · Roselle Kitchen & Bathroom Remodelers · Pflugerville Glass & Shower Door Dealers · Palisades Park Cabinets & Cabinetrymountainjuls
2 years agocatbuilder
2 years agoPatricia Colwell Consulting
2 years agomountainjuls
2 years agomountainjuls
2 years agolast modified: 2 years agodoc5md
2 years agomountainjuls
2 years agoHelen
2 years agomountainjuls
2 years agoM Riz
2 years agocatbuilder
last yearHelen
last yearmountainjuls
last yearUser
last yearlast modified: last yearprivateprivateprivate
last yearcatbuilder
last yearJosie23: Zone 5: WI
last yearlast modified: last yearMark Bischak, Architect
last yearLH CO/FL
last year
Related Stories
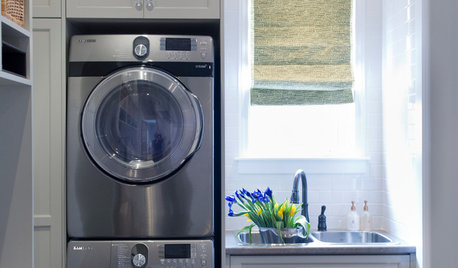
LAUNDRY ROOMS6 Ways to Squeeze a Sink Into a Laundry Space
Even those of us with compact laundry rooms may be able to get an oh-so-useful sink in there
Full Story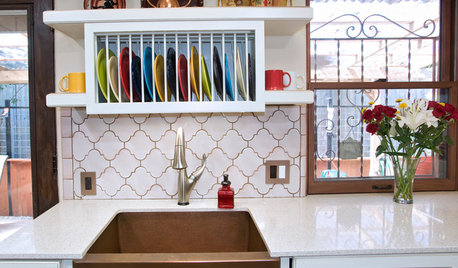
KITCHEN DESIGNDish-Drying Racks That Don’t Hog Counter Space
Cleverly concealed in cabinets or mounted in or above the sink, these racks cut kitchen cleanup time without creating clutter
Full Story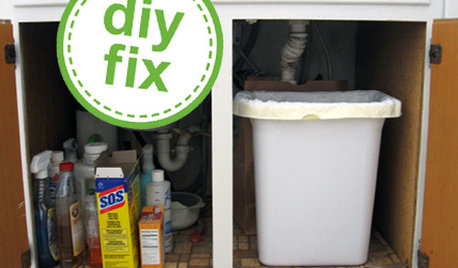
KITCHEN DESIGNQuick Project: Brighten the Space Under Your Kitchen Sink
Give yourself a lift with a refreshed place for your kitchen cleaning supplies
Full Story
BATHROOM DESIGNSmall-Bathroom Secret: Free Up Space With a Wall-Mounted Sink
Make a tiny bath or powder room feel more spacious by swapping a clunky vanity for a pared-down basin off the floor
Full Story
KITCHEN DESIGNKitchen of the Week: Turquoise Cabinets Snazz Up a Space-Savvy Eat-In
Color gives a row house kitchen panache, while a clever fold-up table offers flexibility
Full Story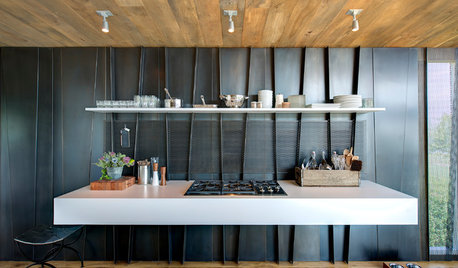
MODERN STYLE12 Stylish Kitchen Counters That Seem to Float in Space
Take your culinary zone to new heights with a cantilevered countertop that’s visually appealing and practical
Full Story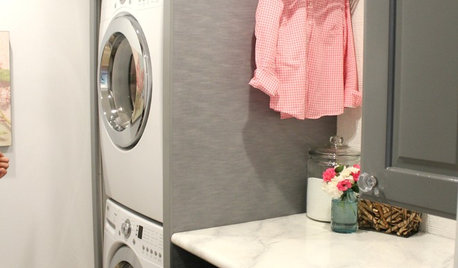
LAUNDRY ROOMSHouzz TV: Mother of 6 Rocks Her Laundry Space
You may have read the story — now see in action the clever DIY solutions that make this laundry room an organizational heaven
Full Story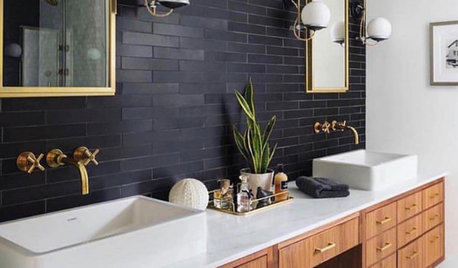
BATHROOM DESIGN9 Ideas for the Space Between Double Sinks in the Bathroom
You can build storage, seating and more into the area between vanity or pedestal sinks
Full Story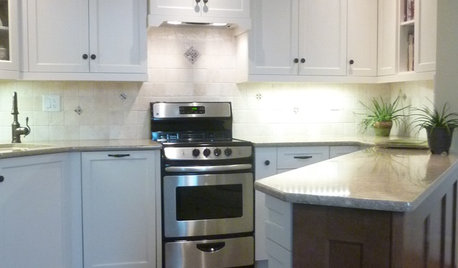
SMALL KITCHENSMore Cabinet and Countertop Space in an 82-Square-Foot Kitchen
Removing an inefficient pass-through and introducing smaller appliances help open up a tight condo kitchen
Full Story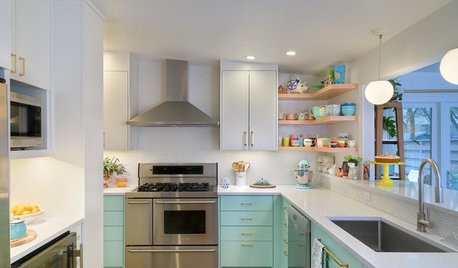
BEFORE AND AFTERSKitchen of the Week: Minty Cabinets Transform a Dated Space
Enclosing a screened porch in Texas opens up the floor plan for a roomier dining area and more efficient cabinet storage
Full Story






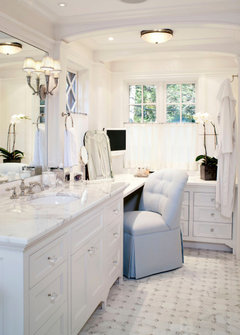

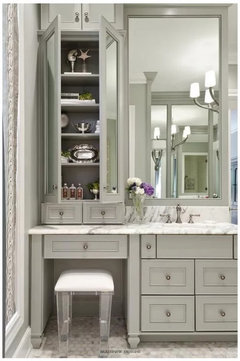
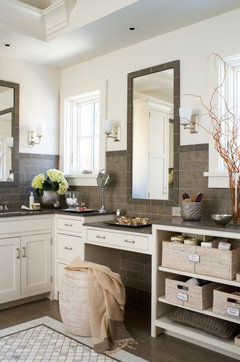
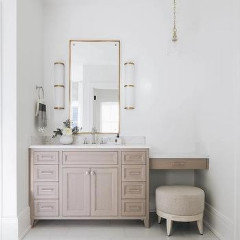

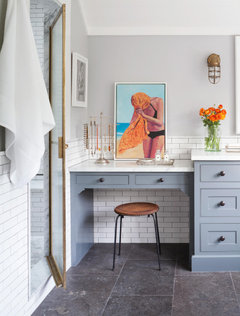
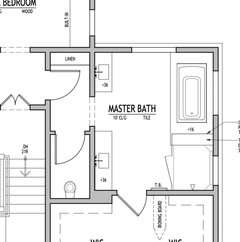






Karenseb