June 2022, Building a Home!
Kat
last year
last modified: last year
Featured Answer
Sort by:Oldest
Comments (749)
nhb22
last yearjkent9024
last yearRelated Professionals
Caledonia Interior Designers & Decorators · Daly City Architects & Building Designers · White Oak Architects & Building Designers · Lorton Furniture & Accessories · Fountain Furniture & Accessories · Forest Grove General Contractors · Harvey General Contractors · Leon Valley General Contractors · Palm River-Clair Mel General Contractors · Carlsbad Furniture & Accessories · El Sobrante Window Treatments · Winchester Center Home Builders · Deer Park General Contractors · Halfway General Contractors · Post Falls General ContractorsNaomi
last yearNaomi
last yearNaomi
last yearnhb22
last yearK H
last yearlast modified: last yearK H
last yearNaomi
last yearjkent9024
last yearKat
last yearNaomi
last yearEmily
last yearNaomi
last yearanj_p
last yearEmily
last yearNaomi
last yearcwcf185
last yearEmily
last yearJoy M
last yearcwcf185
last yearanj_p
last yearSofia
last yearanj_p
last yearErica Clarke Tachoir
last yearnhb22
last yearKeen B
last yearlast modified: last yearErica Clarke Tachoir
last yearNaomi
last yearKeen B
last yearKeen B
last yeardi0spyr0s
last yearnhb22
last yearlast modified: last yearcwcf185
last yearBuzz Solo in northeast MI
last yearlast modified: last yearNaomi
last yearanj_p
last yearlast modified: last yearcwcf185
last yearEmily
last yearNaomi
last yearcwcf185
last yearanj_p
last yearEmily
last yearKT_B
last yearKT_B
last yearKeen B
last yearKeen B
last yearKeen B
last yearcwcf185
last yearlast modified: last yearKeen B
last year
Related Stories
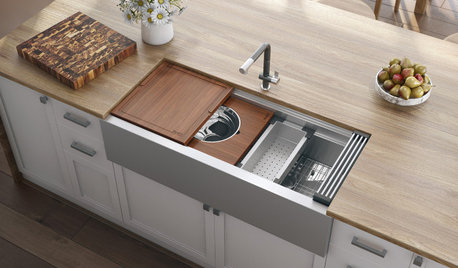
HOUZZ PRODUCT NEWS8 Trends in New Home Design Products Featured at KBIS 2022
See the fresh faucet styles, appliance finishes, shower features and more launched at the Kitchen and Bath Industry Show
Full Story
EVENTS8 Trends in New Home Design Products for 2022
See the fresh faucet styles, appliance finishes, shower features and more launched at the KBIS 2022 trade show
Full Story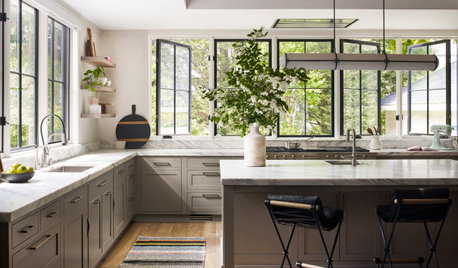
TRENDING NOW40 Home Design Trends That Will Shape 2022
Jump-start a remodeling project with ideas for features, styles and products expected to take off in 2022
Full Story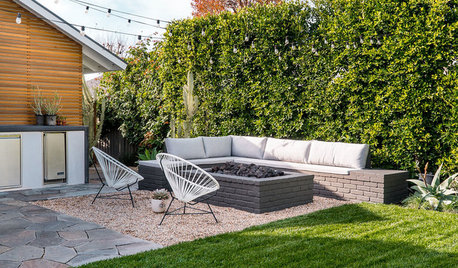
HOUZZ CALLWhat Are Your Goals for Your Home in 2022?
Do you aim to clean out bathroom drawers, remodel the kitchen, downsize? Let’s share our home improvement ambitions
Full Story
MONTHLY HOME CHECKLISTSTo-Dos: Your June Home Checklist
Make summer easy by getting your home and outdoor gear in shape now
Full Story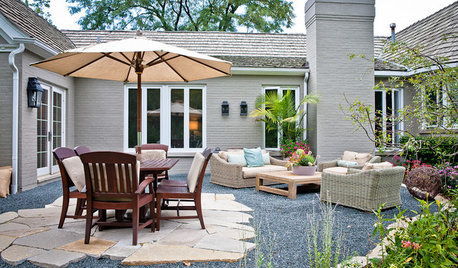
MONTHLY HOME CHECKLISTSTo-Dos: Your June Home Checklist
Get your house ready for summer with a mix of maintenance musts and breezy room refreshes
Full Story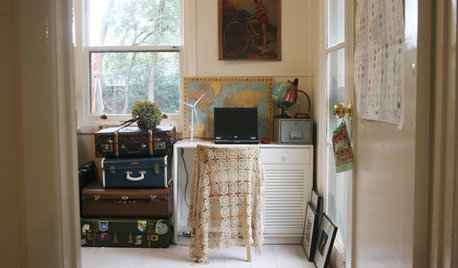
MOVINGMaking a Home Away From Home
Feeling like a stranger in a strange land? These tips can help ease the transition after a big move
Full Story
GREAT HOME PROJECTSHow to Bring Out Your Home’s Character With Trim
New project for a new year: Add moldings and baseboards to enhance architectural style and create visual interest
Full Story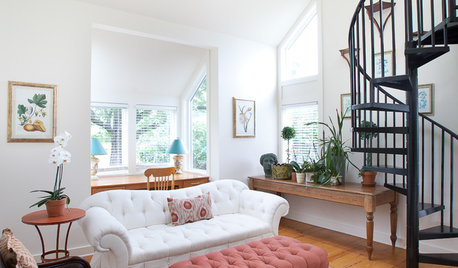
TRAVEL BY DESIGNHomes Away From Home: 10 Charming U.S. Bed-and-Breakfasts
Looking for a more personal stay on your getaway? These homey bed-and-breakfasts roll out the welcome mat in style
Full Story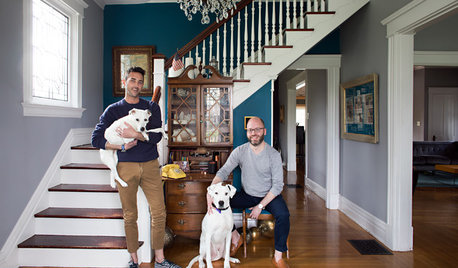
TRADITIONAL HOMESCincinnati Couple Honor Their 1897 Home’s History
Homeowners preserve treasured original features while adding their own fun touches
Full Story





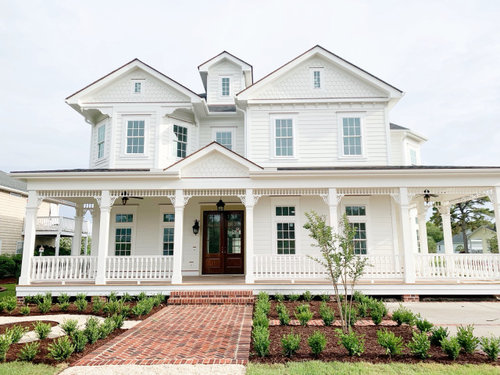

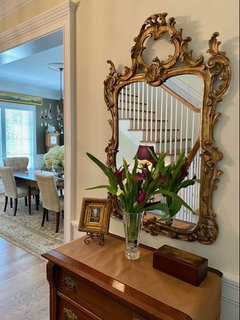
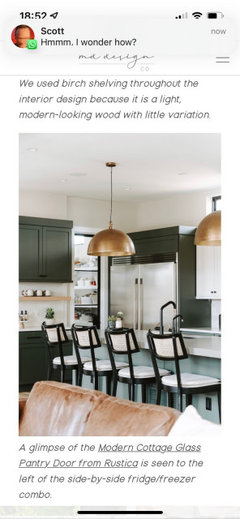

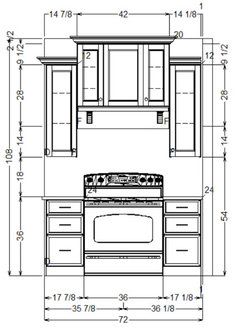
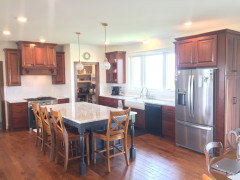
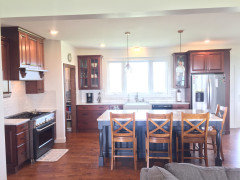


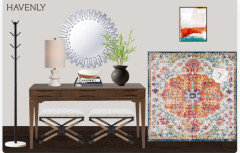
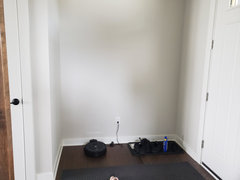
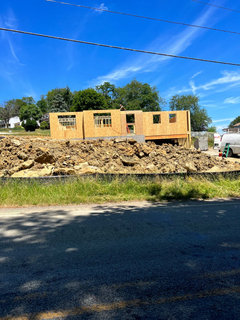

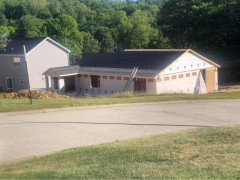
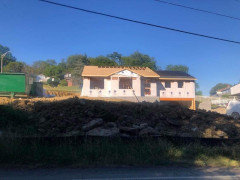
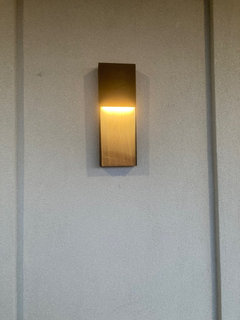




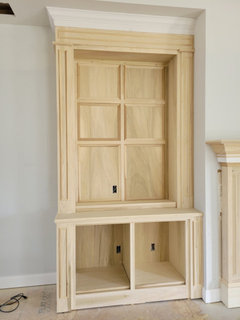
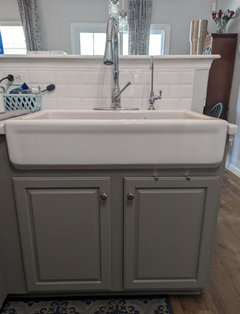


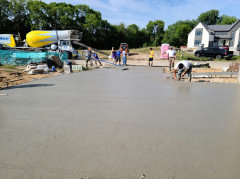





jkent9024