Interior load bearing wall needs better footing…
Amy10N
last year
Featured Answer
Sort by:Oldest
Comments (11)
3onthetree
last yearRelated Professionals
Cave Spring Kitchen & Bathroom Remodelers · Elmont General Contractors · Endicott General Contractors · Bay Point Painters · Clayton Painters · Cupertino Painters · Venice Painters · Woodridge Painters · Worthington Painters · Springdale Painters · West Carson Home Builders · Del Aire General Contractors · Sulphur General Contractors · Warren General Contractors · Holden Kitchen & Bathroom RemodelersMark Bischak, Architect
last yearulisdone
last yearAmy10N
last yearAmy10N
last yearAmy10N
last year
Related Stories

ARCHITECTURE21 Creative Ways With Load-Bearing Columns
Turn that structural necessity into a design asset by adding storage, creating zones and much more
Full Story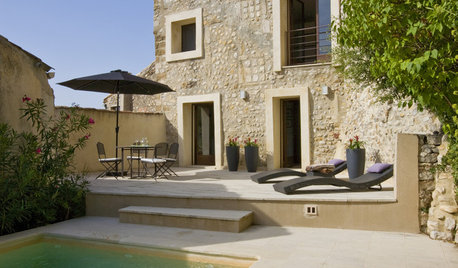
MODERN HOMESHouzz Tour: 800-Year-Old Walls, Modern Interiors in Provence
Old architecture and new additions mix beautifully in a luxurious renovated vacation home
Full Story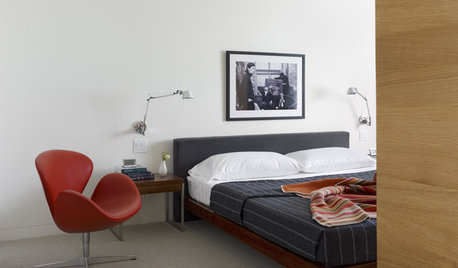
DECORATING GUIDESFrom the Pros: How to Paint Interior Walls
A slapdash approach can lower a room's entire look, so open your eyes to this wise advice before you open a single paint can
Full Story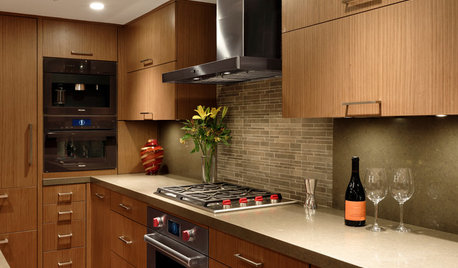
SMALL KITCHENSThe 100-Square-Foot Kitchen: Fully Loaded, No Clutter
This compact condo kitchen fits in modern appliances, a walk-in pantry, and plenty of storage and countertop space
Full Story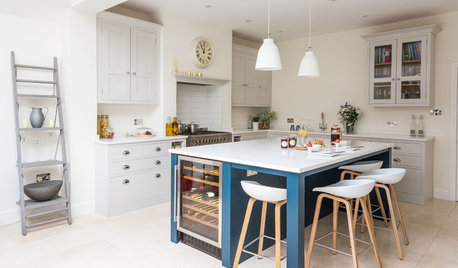
DECORATING 101Interior Design Basics to Help You Create a Better Space
Let these pro tips guide you as you plan a room layout, size furniture, hang art and more
Full Story
REMODELING GUIDES11 Reasons to Love Wall-to-Wall Carpeting Again
Is it time to kick the hard stuff? Your feet, wallet and downstairs neighbors may be nodding
Full Story
LANDSCAPE DESIGNGarden Walls: Dry-Stacked Stone Walls Keep Their Place in the Garden
See an ancient building technique that’s held stone walls together without mortar for centuries
Full Story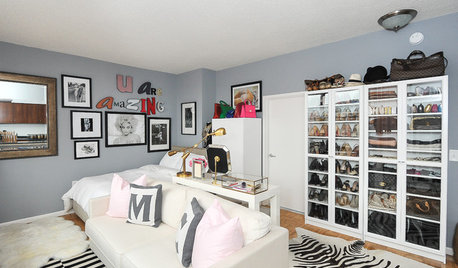
APARTMENTSSee a 500-Square-Foot Studio Apartment With Amazing Shoe Storage
A fashionista downsizes for a better location without sacrificing style and function
Full Story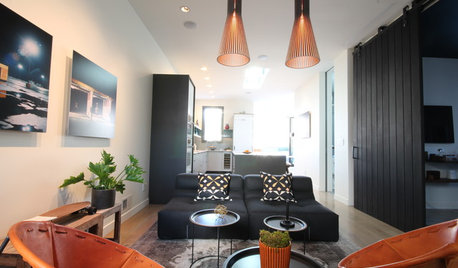
HOUZZ TOURSHouzz Tour: Edwardian Flat Opens Up for More Light and Better Flow
Removing 7 walls and adding clerestory windows brighten this 1905 San Francisco home and propel it into modern times
Full Story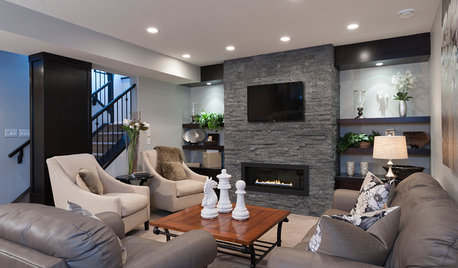
BASEMENTS13 Ways to a Better Basement
Consider your needs and the design challenges before embarking on a basement renovation
Full StoryMore Discussions






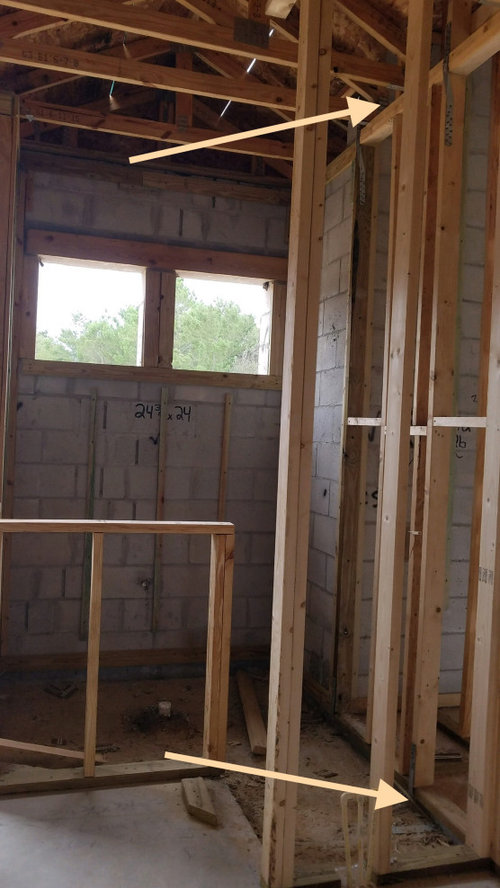
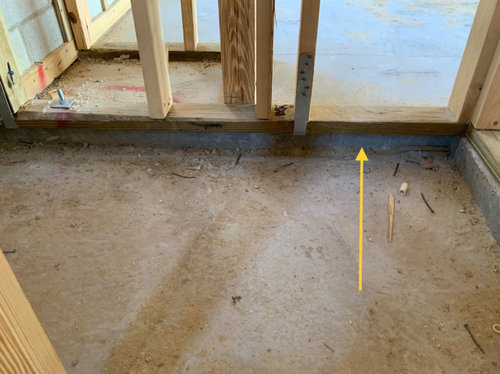

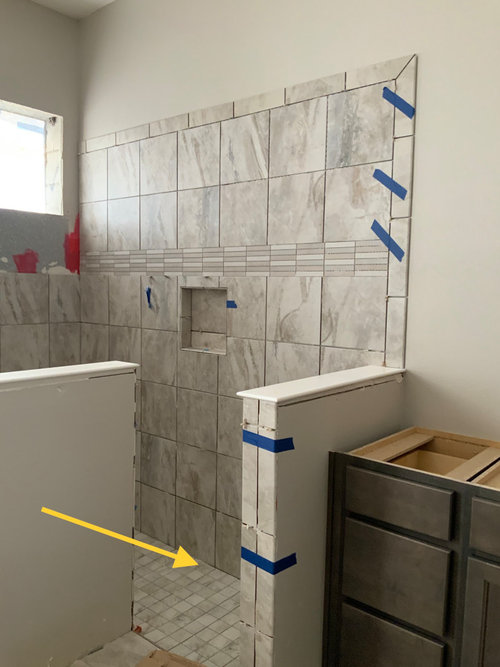
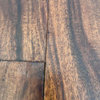

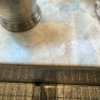
Charles Ross Homes