Help creating an entryway where there isn’t one
Meghan Hunt
last year
Featured Answer
Sort by:Oldest
Comments (11)
decoenthusiaste
last yearRawketgrl
last yearRelated Professionals
Wanaque Interior Designers & Decorators · Parkway Architects & Building Designers · Highland Kitchen & Bathroom Designers · Lenexa Kitchen & Bathroom Designers · La Mirada Furniture & Accessories · Barrington General Contractors · Warrenville General Contractors · Ashwaubenon Interior Designers & Decorators · Wanaque Interior Designers & Decorators · Huntersville Furniture & Accessories · San Diego Furniture & Accessories · Golden Glades Furniture & Accessories · Red Bank Lighting · Rockford Window Treatments · Stony Brook Window TreatmentsRawketgrl
last yearRawketgrl
last yearMeghan Hunt
last yearMeghan Hunt
last yearlisedv
last yearlast modified: last yeardecoenthusiaste
last yearMeghan Hunt
last yearpalimpsest
last year
Related Stories
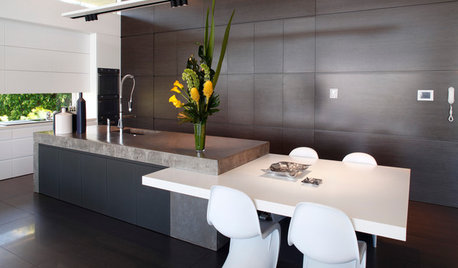
KITCHEN COUNTERTOPSWhen One Countertop Material Isn’t Enough
Combining counter materials in the kitchen can create a dramatic look, improve function and stretch the budget
Full Story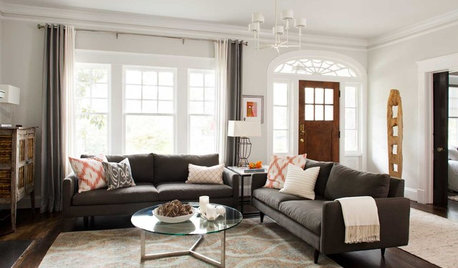
ENTRYWAYSNo Entryway? Create the Illusion of One
Create the feeling of an entry hall even when your door opens straight into the living room. Here are 12 tricks to try
Full Story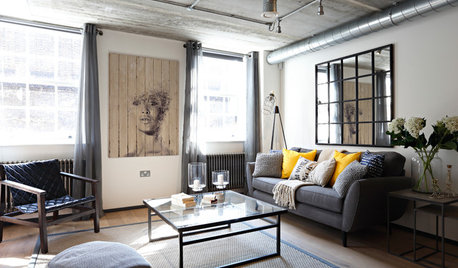
DECORATING GUIDES1980s Decor Trends That Are Worth Reviving (and One That Isn’t)
Florals, pastels, geometrics and two-toned toilets — which of these past looks are you happy to see again?
Full Story
COLORPick-a-Paint Help: How to Create a Whole-House Color Palette
Don't be daunted. With these strategies, building a cohesive palette for your entire home is less difficult than it seems
Full Story
HOME TECHIf ‘High-Def’ TV Isn’t High Enough, Maybe You Need Ultra-HD
The ultra-luxury next generation of TV, called Ultra-HD, is finally here. And so is the first content, if you know where to look
Full Story
SMALL SPACESDownsizing Help: Where to Put Your Overnight Guests
Lack of space needn’t mean lack of visitors, thanks to sleep sofas, trundle beds and imaginative sleeping options
Full Story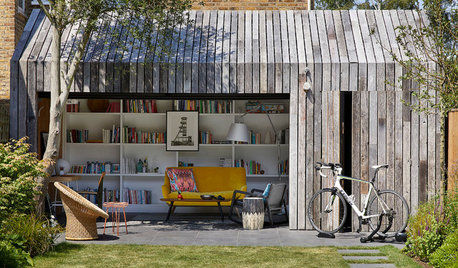
OUTBUILDINGSThis London Outbuilding Isn’t Just a Garden Shed
An architect’s beautiful wooden ‘Monopoly house’ serves as an office, a theater, a storage space and more
Full Story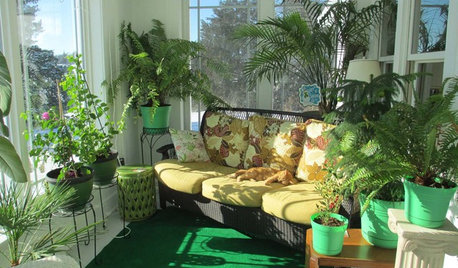
STUDIOS AND WORKSHOPSReaders Show Us Where They Create at Home in Winter
See how readers are engaging in crafts and hobbies, whether it’s weaving, winter gardening or fairy-home building
Full Story
HOUZZ PRODUCT NEWSHow Houzz Pro Helps Designers Create Fast, Beautiful Proposals
Stay top of mind and win more projects with branded proposals and documents that showcase your professionalism and skill
Full Story0

LATEST NEWS FOR PROFESSIONALSHow Houzz Pro Helps Remodelers Quickly Create Accurate Estimates
This software can help pros win more jobs and increase profit with professional estimates that can be created in minutes
Full Story0







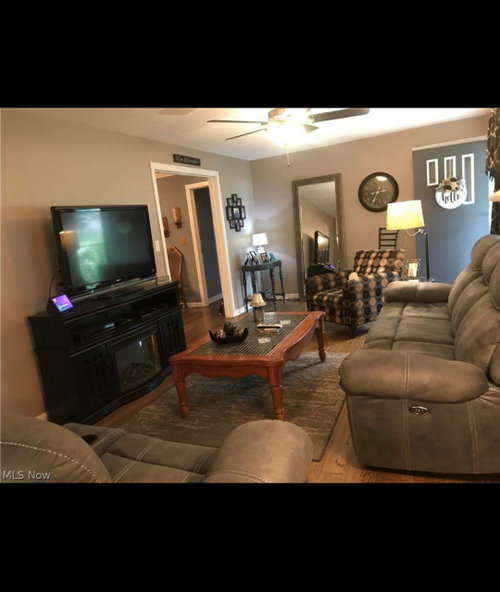

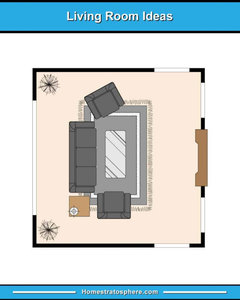
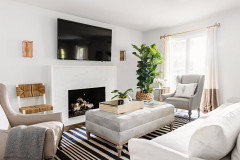



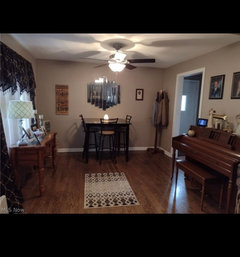





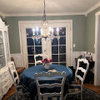
decoenthusiaste