We're FINALLY finalizing cabinet order....am I missing anything?
cheri127
last year
Featured Answer
Sort by:Oldest
Comments (17)
cheri127
last yearRelated Professionals
Arlington Kitchen & Bathroom Designers · Redmond Kitchen & Bathroom Designers · Forest Hill Kitchen & Bathroom Remodelers · Luling Kitchen & Bathroom Remodelers · Weston Kitchen & Bathroom Remodelers · Allentown Cabinets & Cabinetry · Beaumont Cabinets & Cabinetry · National City Cabinets & Cabinetry · Stoughton Cabinets & Cabinetry · Watauga Cabinets & Cabinetry · Foster City Tile and Stone Contractors · Green Valley Tile and Stone Contractors · Hermosa Beach Tile and Stone Contractors · Aspen Hill Design-Build Firms · Honolulu Design-Build Firmscheri127
last yearlast modified: last yearcheri127
last yearcheri127
last yearUser
last yearcheri127
last yearcheri127
last yearcheri127
last yearcheri127
last year
Related Stories

HOUSEKEEPINGDishwasher vs. Hand-Washing Debate Finally Solved — Sort Of
Readers in 8 countries weigh in on whether an appliance saves time, water and sanity or if washing by hand is the only saving grace
Full Story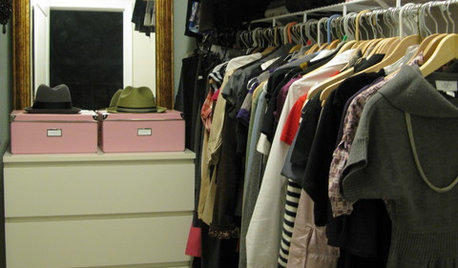
MOST POPULARHow to Finally Tackle Your Closet's Critical Mess
It can be tough to part with reminders of your past, but your closet needs space for who you are today
Full Story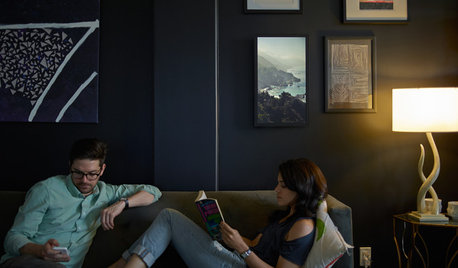
HOME TECHIs the Timing Finally Right for Framed Digital Art?
Several companies are preparing to release digital screens and apps that let you stream artworks and video on your wall
Full Story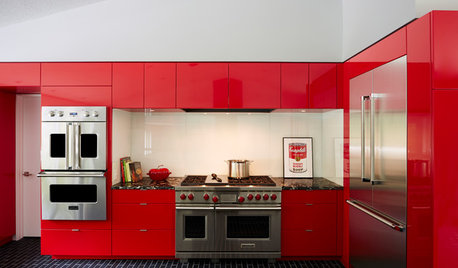
COLORFUL KITCHENSCabinet Paint Colors That Are Anything but Neutral
Craving some color for your kitchen? Consider these bright choices for your cabinetry
Full Story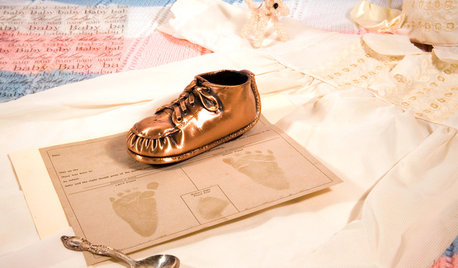
ORGANIZINGHow to Finally Organize Your Family Keepsakes
Learn how to sort, document and preserve your treasures’ stories for future generations
Full Story
ORGANIZINGGet the Organizing Help You Need (Finally!)
Imagine having your closet whipped into shape by someone else. That’s the power of working with a pro
Full Story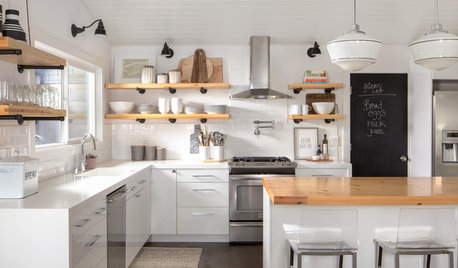
KITCHEN CABINETSWhy I Combined Open Shelves and Cabinets in My Kitchen Remodel
A designer and her builder husband opt for two styles of storage. She offers advice, how-tos and cost info
Full Story
CONTRACTOR TIPSBuilding Permits: The Final Inspection
In the last of our 6-part series on the building permit process, we review the final inspection and typical requirements for approval
Full Story
FUN HOUZZEverything I Need to Know About Decorating I Learned from Downton Abbey
Mind your manors with these 10 decorating tips from the PBS series, returning on January 5
Full Story
WINTER GARDENING6 Reasons I’m Not Looking Forward to Spring
Not kicking up your heels anticipating rushes of spring color and garden catalogs? You’re not alone
Full Story









Verbo