Built-in Closet Plan...No one agrees, patient daughter needs this NOW!
Maja
last year
Featured Answer
Sort by:Oldest
Comments (19)
Related Professionals
Fort Wayne Furniture & Accessories · Clive Furniture & Accessories · American Canyon General Contractors · Bay City General Contractors · Genesee General Contractors · Medway General Contractors · Newburgh General Contractors · Woodland General Contractors · Security-Widefield General Contractors · Midland Furniture & Accessories · The Woodlands Window Treatments · Saint Petersburg Lighting · Frisco Custom Closet Designers · Verona Custom Closet Designers · St. Johns CarpentersSabrina Alfin Interiors
last yearMaja
last yearlast modified: last yearMaja
last yearlast modified: last yearMaja
last yearJAN MOYER
last yearlast modified: last yearMaja
last yearlast modified: last yearLyndee Lee
last yearMaja
last yearlast modified: last yearJAN MOYER
last yearlast modified: last year
Related Stories
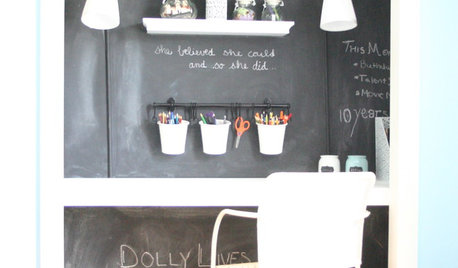
KIDS’ SPACESOnce a Cluttered Closet, Now a Creative Workspace
With a desk, chalkboard walls and cute accessories, this 'cloffice' opens up a kid's bedroom. See the DIY steps
Full Story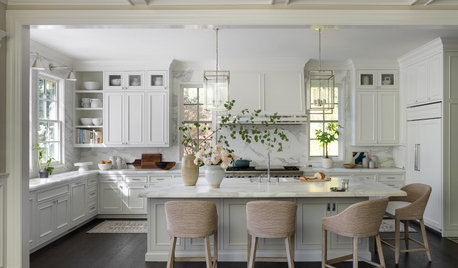
KITCHEN ISLANDSPlan Your Kitchen Island Seating to Suit Your Family’s Needs
In the debate over how to make this feature more functional, consider more than one side
Full Story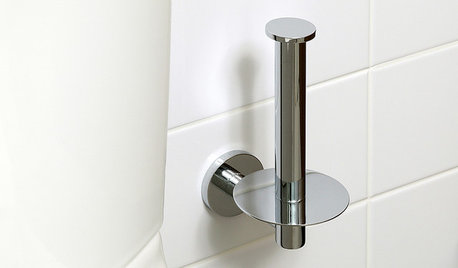
FUN HOUZZ14 Things You Need to Start Doing Now for Your Spouse’s Sake
You have no idea how annoying your habits at home can be. We’re here to tell you
Full Story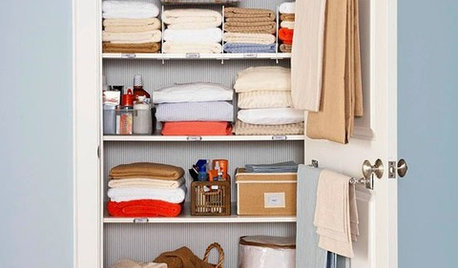
CLOSETSSimple Ways to Get Your Closet Organized Right Now
Streamline your clothing storage with strategies you can implement in a weekend
Full Story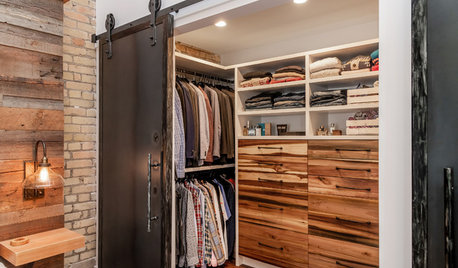
CLOSETS9 Features That Are Popular in Closets Now
Design pros and popular Houzz photos highlight the looks that homeowners are loving in closets
Full Story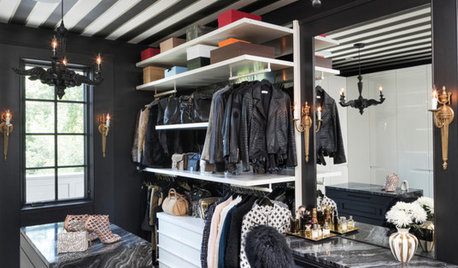
STORAGETrending Now: 8 Ideas From the Most Popular New Closets
Hide your jewelry behind a mirror, build your own clothing rack, hang a chandelier. Which closet idea do you like best?
Full Story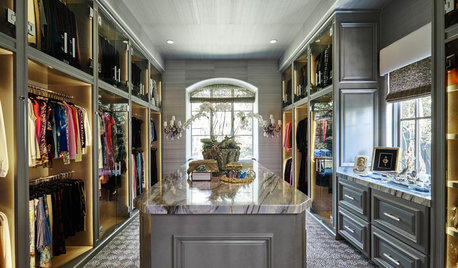
CLOSETSTrending Now: 15 Dream Closets to Admire
The most popular new closet photos on Houzz appeal to the neatnik or clotheshorse in all of us. Which do you prefer?
Full Story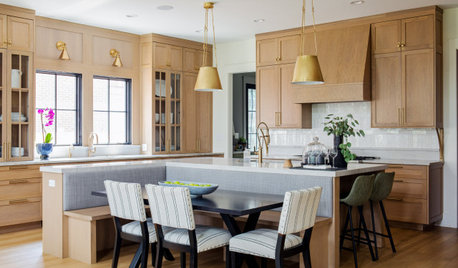
DECORATING GUIDES9 Pros on the One Thing You Need for a Great Family Home
Design professionals share the feature or element that makes the biggest difference
Full Story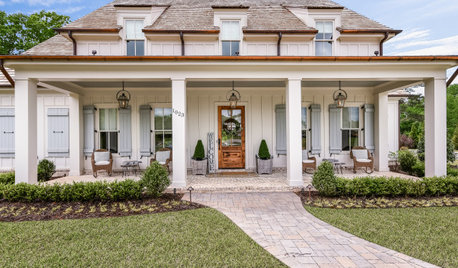
WORKING WITH PROSNow is the Time to Start Planning Your Dream Home
Architects tell how to create a plan for a house that will help you and your family live better
Full Story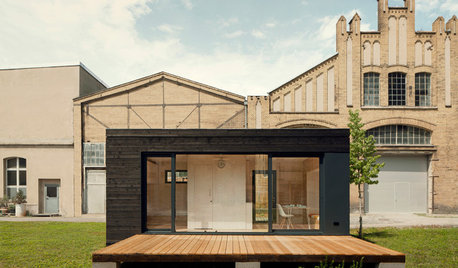
GREEN BUILDINGBuilt-Ins and Space Planning in a 205-Square-Foot Prefab
Experimentation leads to a business concept for small prefabricated houses that are self-sufficient
Full Story





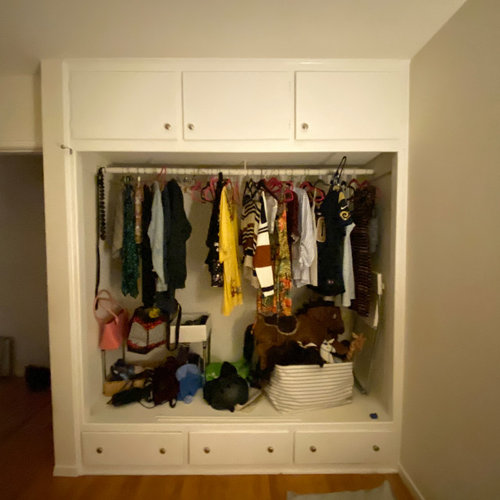
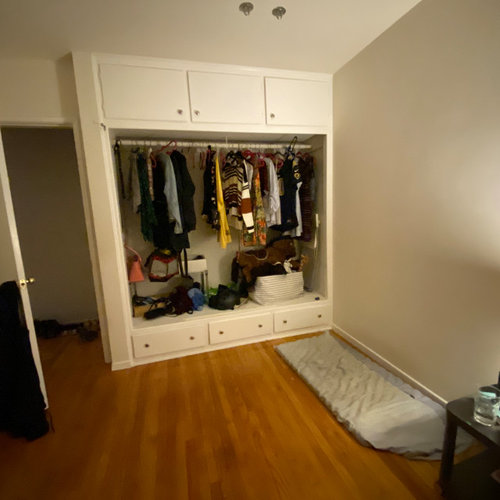
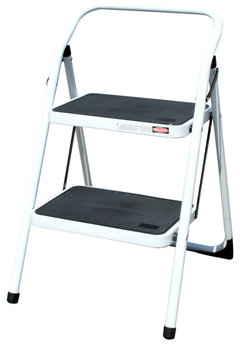

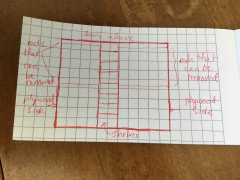





JAN MOYER