Kitchen Aisle Spacing Dilemma
mcarroll16
last year
last modified: last year
Leave it at 45" for both countertop aisles.
Make it 48" for both countertop aisles and move the lights.
Make it 48" between sink and island, since there's more traffic there, and leave it 45" between cooktop and island.
Featured Answer
Sort by:Oldest
Comments (30)
mcarroll16
last yearRelated Professionals
Amherst Kitchen & Bathroom Designers · Waianae Kitchen & Bathroom Designers · Hamilton Square General Contractors · De Pere General Contractors · Hamilton Square General Contractors · Little Egg Harbor Twp General Contractors · Melville General Contractors · Norridge General Contractors · Oneida General Contractors · Alexandria Flooring Contractors · Georgetown Flooring Contractors · Leicester Kitchen & Bathroom Designers · Brentwood Kitchen & Bathroom Remodelers · Fort Washington Kitchen & Bathroom Remodelers · Norfolk Cabinets & Cabinetrymcarroll16
last yearKristin Petro Interiors, Inc.
last yearlast modified: last yearUser
last yearlast modified: last yearpalimpsest
last yearKristin Petro Interiors, Inc.
last yeardaisychain Zn3b
last yearmcarroll16
last yearmcarroll16
last yearpalimpsest
last yearmcarroll16
last yearmcarroll16
last yearmcarroll16
last yearlast modified: last yearBuehl
last yearmcarroll16
last yearlast modified: last yearmcarroll16
last yearBuehl
last yearBuehl
last yearmcarroll16
last year
Related Stories
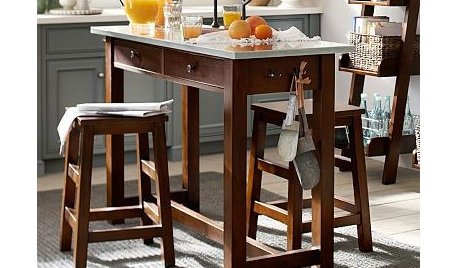
PRODUCT PICKSGuest Picks: Freestanding Kitchen Storage and Prep Spaces
Get on a roll organizing your kitchen with movable islands, carts and racks
Full Story
KITCHEN DESIGNDesign Dilemma: 1950s Country Kitchen
Help a Houzz User Give Her Kitchen a More Traditional Look
Full Story
KITCHEN DESIGNOptimal Space Planning for Universal Design in the Kitchen
Let everyone in on the cooking act with an accessible kitchen layout and features that fit all ages and abilities
Full Story
KITCHEN DESIGNKitchen of the Week: Taking Over a Hallway to Add Needed Space
A renovated kitchen’s functional new design is light, bright and full of industrial elements the homeowners love
Full Story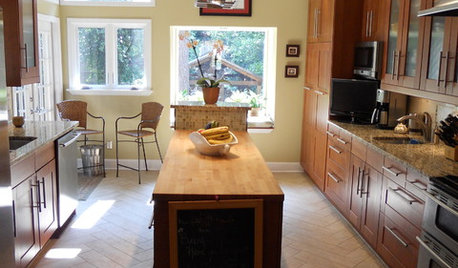
KITCHEN DESIGNTwo-Cook Kitchens Have Smart Space Chops
Seven Houzz users show off their clever solutions to having two — but not too many — cooks in the kitchen
Full Story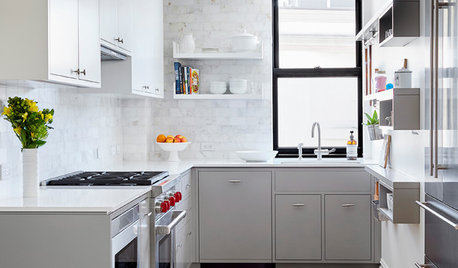
SMALL KITCHENSSpace-Saving Tips From 100-Square-Foot Kitchens
Find out how to get more usable space by going custom, hanging your cabinets higher and more
Full Story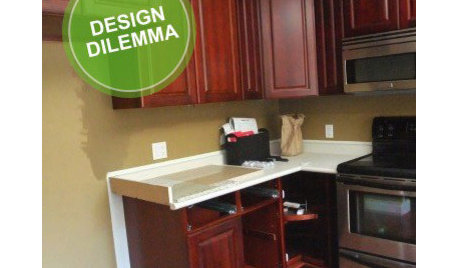
KITCHEN DESIGNDesign Dilemma: Lightening Up a Kitchen
What counters and accents could balance the wood in this kitchen?
Full Story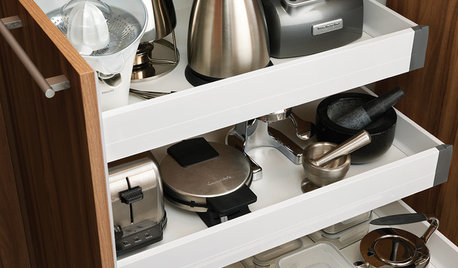
DOWNSIZINGSimplifying: What Items in Your Kitchen Are Just Taking Up Space?
Here are some of the cooking tools, small appliances and dishware you may not need
Full Story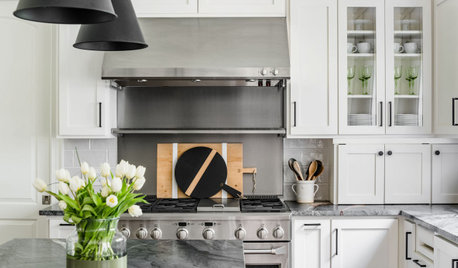
KITCHEN MAKEOVERSKitchen of the Week: Stylish White Kitchen With Improved Storage
A designer found on Houzz helps a North Carolina couple create bright transitional style with hardworking cabinets
Full Story
KITCHEN DESIGNKitchen Design Fix: How to Fit an Island Into a Small Kitchen
Maximize your cooking prep area and storage even if your kitchen isn't huge with an island sized and styled to fit
Full StoryMore Discussions









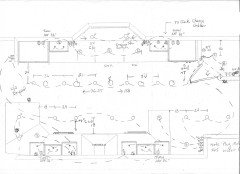

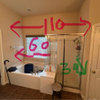

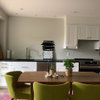


mcarroll16Original Author