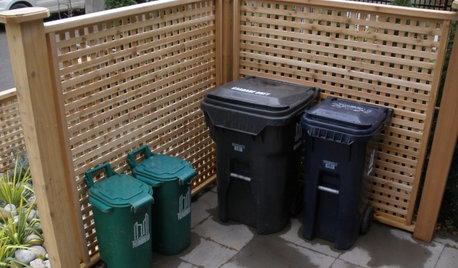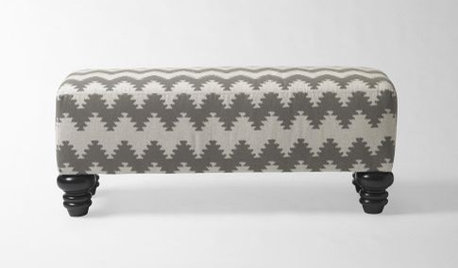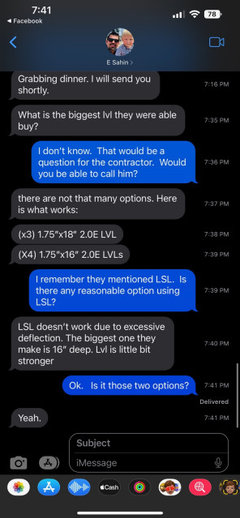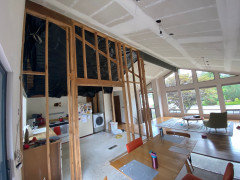Contractors - where can I find 20”LVLs in Seattle?
Davia Broberg
last year
Featured Answer
Sort by:Oldest
Comments (30)
Joseph Corlett, LLC
last year3onthetree
last yearlast modified: last yearRelated Professionals
Cherry Hill Kitchen & Bathroom Designers · Deer Park General Contractors · Flint General Contractors · Highland City General Contractors · Ken Caryl General Contractors · Makakilo General Contractors · Maple Heights General Contractors · Mobile General Contractors · Parsons General Contractors · Palm River-Clair Mel General Contractors · Avenal General Contractors · South Pasadena Architects & Building Designers · Lockport Kitchen & Bathroom Designers · Soledad Kitchen & Bathroom Designers · Bend Furniture & AccessoriesJoseph Corlett, LLC
last yearPatricia Colwell Consulting
last yearlast modified: last yearDavia Broberg
last yearJoseph Corlett, LLC
last yearJoseph Corlett, LLC
last yearCharles Ross Homes
last yearPatricia Colwell Consulting
last yearDavia Broberg
last yearmcarroll16
last yearCharles Ross Homes
last yearJoseph Corlett, LLC
last yearCharles Ross Homes
last yearDavia Broberg
last year3onthetree
last yearJoseph Corlett, LLC
last yearCharles Ross Homes
last yearJoseph Corlett, LLC
last yearJoseph Corlett, LLC
last yearJoseph Corlett, LLC
last yearCharles Ross Homes
last yearksc36
last yearJoseph Corlett, LLC
last yearCharles Ross Homes
last yearDavia Broberg
last year3onthetree
last yearDavia Broberg
last yearJoseph Corlett, LLC
last year
Related Stories

LAUNDRY ROOMSWhere Can I Hide My Laundry Area?
It’s a case of now you see it, now you don’t with these 10 clever ways of fitting in a laundry zone
Full Story
THE POLITE HOUSEThe Polite House: What Can I Do About My Neighbors’ Trash Cans?
If you’re tired of staring at unsightly garbage way before pickup day, it’s time to have some tough conversations
Full Story
PRODUCT PICKSGuest Picks: 20 Light and Airy Playroom Finds
These neutral kid-friendly furnishings and accessories go with everything and let colorful toys stand out
Full Story
THE POLITE HOUSEThe Polite House: Can I Put a Remodel Project on Our Wedding Registry?
Find out how to ask guests for less traditional wedding gifts
Full Story
LATEST NEWS FOR PROFESSIONALSDesigning a Business: How Many Clients Can I Handle?
Design business coach Chelsea Coryell weighs in on how to find the right number of clients and projects
Full Story
PRODUCT PICKSGuest Picks: 20 Vintage-Inspired Finds for Your Table
Mix a few older pieces with newer tabletop wares for an eclectic, collected Thanksgiving place setting
Full Story
LANDSCAPE DESIGNHow to Find and Hire a Great Landscape Contractor
Get your landscape project built on time and on budget by hiring a quality professional
Full Story
PRODUCT PICKSGuest Picks: 20 Gray and White Bedroom Finds for Both Sexes
Rest assured that these soft shades will create a relaxing feel, while textures and patterns ensure a bedroom that's no snoozefest
Full Story
PRODUCT PICKSGuest Picks: 20 Great Leopard-Print Finds
See how to use a little or a lot of this great animal print, hot again this fall
Full Story
PRODUCT PICKSGuest Picks: 20 Scandinavian Finds
Sleek lines, warm woods and effortless style exemplify this Nordic style
Full StoryMore Discussions












Charles Ross Homes