Kitchen Impossible? Design help please, Asymmetrical lazy susan ?
HU-274320912
last year
last modified: last year
Related Stories

MOST POPULAR7 Ways to Design Your Kitchen to Help You Lose Weight
In his new book, Slim by Design, eating-behavior expert Brian Wansink shows us how to get our kitchens working better
Full Story
KITCHEN DESIGNKey Measurements to Help You Design Your Kitchen
Get the ideal kitchen setup by understanding spatial relationships, building dimensions and work zones
Full Story
KITCHEN DESIGN11 Must-Haves in a Designer’s Dream Kitchen
Custom cabinets, a slab backsplash, drawer dishwashers — what’s on your wish list?
Full Story
KITCHEN DESIGNA Designer’s Picks for Kitchen Trends Worth Considering
Fewer upper cabs, cozy seating, ‘smart’ appliances and more — are some of these ideas already on your wish list?
Full Story
KITCHEN DESIGN10 Ways to Design a Kitchen for Aging in Place
Design choices that prevent stooping, reaching and falling help keep the space safe and accessible as you get older
Full Story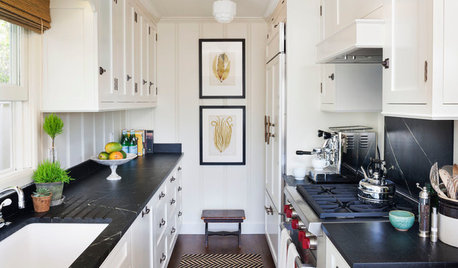
KITCHEN DESIGNWhy a Designer Kept Her Kitchen Walls
Closed kitchens help hide messes (and smells) and create a zone for ‘me time.’ Do you like your kitchen open or closed?
Full Story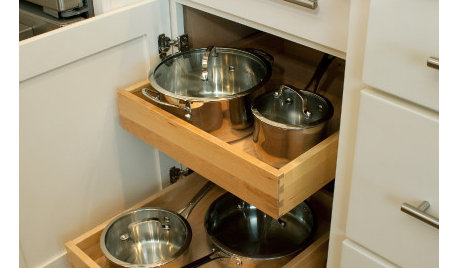
KITCHEN DESIGN9 Kitchen Cabinet Accessories for Universal Design
Retrofit your cabinets without doing a full remodel to make your kitchen more accessible without blowing your budget
Full Story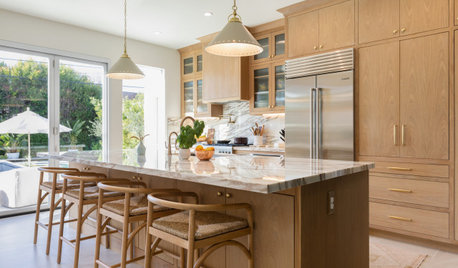
KITCHEN DESIGNThe Most Common Kitchen Design Problems and How to Tackle Them
Check out these frequent dilemmas and expert tips for getting your kitchen design right
Full Story
KITCHEN DESIGNA Designer Shares Her Kitchen-Remodel Wish List
As part of a whole-house renovation, she’s making her dream list of kitchen amenities. What are your must-have features?
Full Story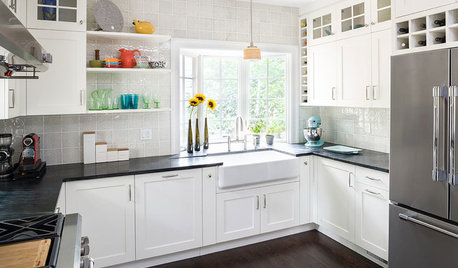
KITCHEN DESIGNDetails That Count: 17 Designer Tips for a Great Kitchen
Get ideas for camouflaging your outlets, adding task lighting and avoiding common kitchen annoyances
Full Story





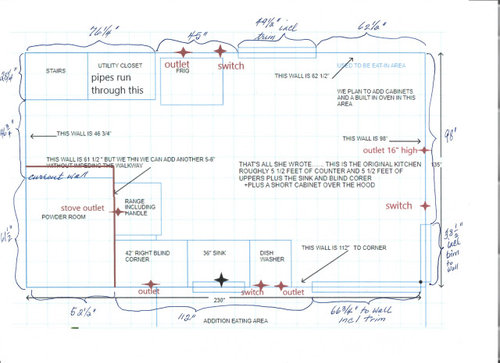


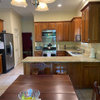
HU-274320912Original Author
Patricia Colwell Consulting
Related Professionals
Baltimore Architects & Building Designers · Central Islip Architects & Building Designers · Portsmouth Architects & Building Designers · South Farmingdale Kitchen & Bathroom Designers · Houston Furniture & Accessories · Miami Furniture & Accessories · San Francisco Furniture & Accessories · Union City Furniture & Accessories · Elmont General Contractors · Groveton General Contractors · Henderson General Contractors · Mishawaka General Contractors · Port Washington General Contractors · Williston General Contractors · Pleasanton Kitchen & Bathroom DesignersHU-274320912Original Author
theresa21
Lorraine Leroux
HU-274320912Original Author
HU-274320912Original Author
Ellen Butler