help/critique kitchen design
We are a family of 3 embarking on a renovation of our existing galley kitchen, looking or input and critiques of our options. Goals: more counter space, open kitchen more onto existing breakfast room, and maintain separate dining room (non negotiable - that wall must largely stay). We are working within the existing footprint only.
Appliances: 36in true counter depth French door fridge, 36in induction cooktop, 27 in double wall ovens, 30-36 in sink, dishwasher, microwave, 40”+ vent for cooktop
I’ve attached three drawings: current layout which is not enough counter space as we often have two adults prepping simultaneously, and two potential ideas. Structural walls that can’t be moved are marked in blue. We are not interested in moving existing powder room (plumbing connects to upstairs bathrooms so this would be a major undertaking).
Proposed layout 1 (from architect):
Pros: lots more counter space and room for multiple people to prep at once (#1 request), open onto breakfast room - wall with cooktop would not have any uppers (#2 request), preserves separate dining room (#3 request), built in bar area in dining room, extra storage in breakfast room, dining room is no longer passageway because of separate hallway (front door is primary entrance), built-in bar in dining room, pocket doors on dining room side of pantry to close everything off, visually open (no uppers on cooktop wall)
Cons: expensive due to structural work and relocating hvac, fridge is a hike to cooktop, lots of encroachment into breakfast room making that space feel a bit narrow, smallish dining room
Proposed layout 2 (Buehl inspired):
Pros: inspired by buehl’s great kitchen except without the second short leg of the U, more counter space than current plan, somewhat less expensive and less encroachment into breakfast room, slightly bigger dining room than proposal 1 (about 1ft), peninsula to interact with kiddo when cooking
Cons: 6ft aisle and fridge still feels like a bit of a hike, dining room as passageway from front door (primary entrance), not as much additional counter space as plan 1, still smallish dining room because of built ins to hide exhaust vent, still pretty expensive due to structural work in breakfast room
We have technically agreed to the architects design (#1) but we have not ordered cabinets or broken ground so it is not too late to change and I am having some second thoughts for the reasons noted above. We’ve learned so much from this community and would so appreciate your input as we weigh these ideas and anything else you might come up with!
(Note: I had previously posted something with my architect’s designs but then realized they are copyrighted so tried to delete it. Hopefully my sketches with measurements will suffice.)
Thank you all!
Existing:
Proposal 1:
Proposal 2:
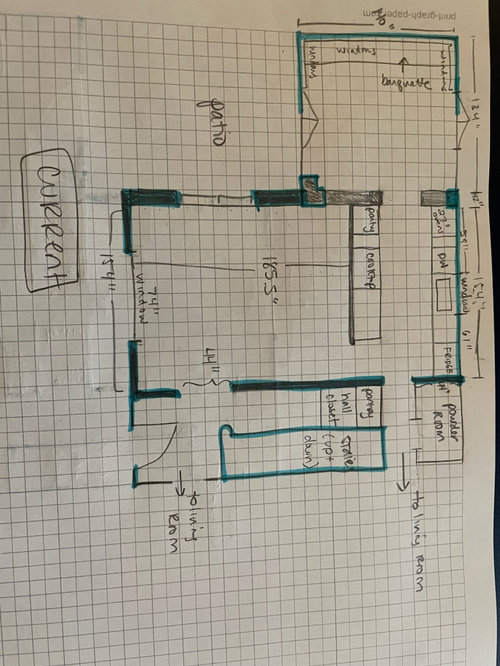
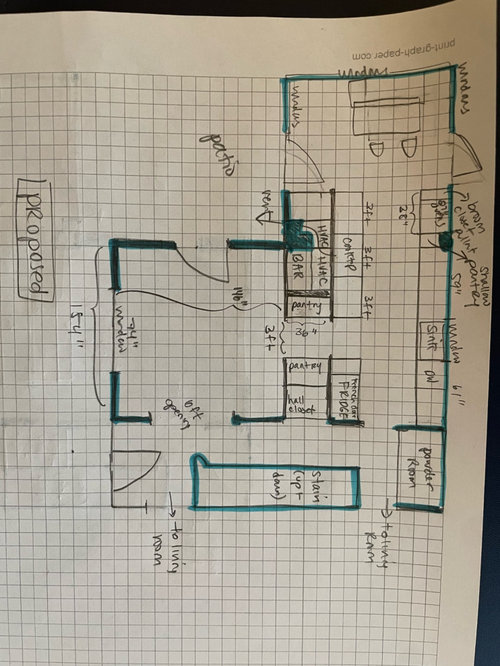
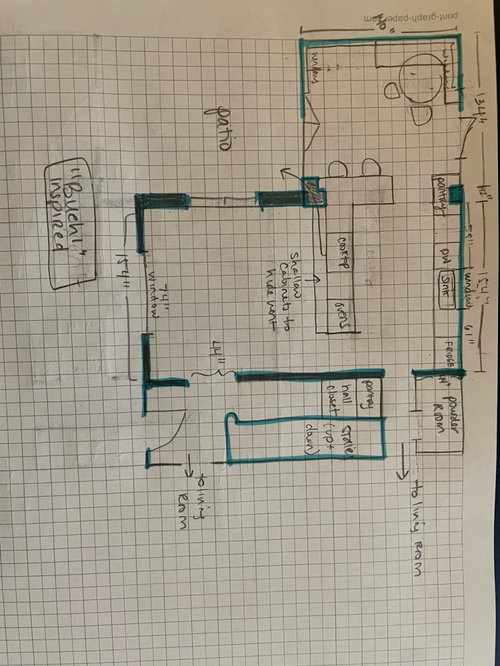
Comments (26)
lharpie
last yearI'm not in love with the walk through pantry idea, the DR seems small in architects rendition, and I don't care for doors in the middle of my kitchen. My concern with your version is where are you going to prep? Usually best on other side of sink from the DW, which is only 24" here. I think I would choose ideal aisle size (less than 6") and nix the penninsula. I don't think it adds much useful space and I'd rather add a bit to the DR. Perhaps then extending the counters as in the architects drawing. I'd also consider fridge where ovens are so you can swap the DW to the other side (I assume now there isn't space on the right because you can't really put fridge right up against the wall like that). So combo of 2 and 3?
Related Professionals
Glens Falls Kitchen & Bathroom Designers · Bellevue Kitchen & Bathroom Remodelers · Ewa Beach Kitchen & Bathroom Remodelers · Port Charlotte Kitchen & Bathroom Remodelers · Lawndale Kitchen & Bathroom Remodelers · Harrison Cabinets & Cabinetry · Jefferson Valley-Yorktown Cabinets & Cabinetry · North New Hyde Park Cabinets & Cabinetry · Prospect Heights Cabinets & Cabinetry · Tinton Falls Cabinets & Cabinetry · Wyckoff Cabinets & Cabinetry · Corsicana Tile and Stone Contractors · Davidson Tile and Stone Contractors · Calumet City Design-Build Firms · Woodland Design-Build FirmsFeline Fit
Original Authorlast yearMcarroll - to answer your questions yes we are planning for fillers for the fridge (just forgot to sketch them). We currently have 27in ovens and I feel like they’re fine; I’m definitely open to upgrading if space allows and you make good points. The microwave would go in the upper cabinet run to the right of the dishwasher in proposal 1. In proposal two, I’m thinking upper cabinet between cooktop and ovens but am not positive.
Feline Fit
Original Authorlast yearLharpie - is this what you mean?
We had a similar idea to this early on but nixed it because the galley was so long - 16.5 feet, and we felt like that would make the kitchen feel more narrow and congested.
I marked walls in red, uppers in green, appliances in purple, exhaust path in black. This definitely solves some issues (more counter space, more open, bigger dining room), but we’d still need to add cabinets to the dining room to conceal the soffit for the cooktop venting and I’m not sure the pantry placement makes sense given that it blocks the area we’d otherwise be able to use for dish storage (but I’m not sure where else to put it - keeping at least one end of the cabinet runs open to the breakfast room is very important - I.e., no uppers there). And you’re still crossing the aisle for the ovens, and the dining room is still a major thoroughfare from the front door.
That’s the issue with working with existing space I guess - always trade offs.

lharpie
last yearDo you have room for Fridge - DW - sink by the window? I'm still not clear on that. I would prioritize DW out of prep zone higher than a lot of other things, but you may not? I'm also wondering if you could hide exhaust path in uppers in kitchen instead of having to build a whole wall of cabinets in DR? Definitely all a balancing act - ie how much do you want to be able to seat a crowd in the DR? I'm just thinking if you are prioritizing have a separate DR you want to be able to host in it. It looks like you can go to kitchen from LR or DR so I don't know that I would need a hallway too. Also, there's a reason we only did a single oven in our space - so much easier to fit in!
Feline Fit
Original Authorlast yearNo, we would not have room for all that on one run. There’s 60in to the right of the sink, and the fridge + filler is around 40. We have the double oven now and I love it so much for batch baking that I’m disinclined to get rid of it but I’ll think on all this.
My husband prefers the first plan in part because it’s what we agreed to with the architect but I am having serious second thoughts and misgivings as we get closer so appreciate the feedback.
I don’t have a specific reason but the dining room as hallway really annoys me. Do you not think a 15ft galley will feel too long and narrow?
lharpie
last yearOkay that's pretty long! I would probaby make it a bit wider than 48" aisle if that's easy. We have 55" aisle in our kitchen which is mostly a galley and it's wide enough to feel like a room rather than a narrow galley especially as breakfast area bumps out a little, but not too distant either. I'd rather have a few extra inches in kitchen and not have all that stuff in my DR space - I think that's what bothers me (although all the prep space in the architect's drawing is lovely!). You could go smaller and put ovens back in the original kitchen instead of in the breakfast room space - looks like that would still give you 36" of prep by sink. Then just extend the opposite aisle maybe a foot into breakfast room and make a narrow pantry to cover the exhaust in the breakfast room or what ever you are planning there. You probably want the extra counter space by ovens though! Hopefully someone more knowledgeble than me will chime in here - good luck! Just opening up the breakfast room space is going to be amazing no matter what you do - that was the best part of our kitchen reno.
Feline Fit
Original Authorlast yearThanks, lharpie! Would love to see pics of your suave if you have them handy! It sounds great.
Buehl
last yearlast modified: last yearFYI...my Kitchen works because I have a prep sink along the same run as the cooktop. Having to cross back & forth across an aisle that's also the main traffic path through the Kitchen is not ideal (nor a good idea, period).
This is my layout:
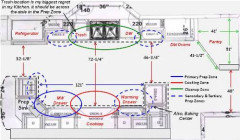
You don't have a lot of real storage or counterspace. To help with that, I recommend gong to a range rather than cooktop + wall ovens. Your peninsula does not have room for cabinets b/c of the seats (maybe 7" or 8" deep cabs, but not much else).I don't think you have the space you think you do along the window run...not only do you need to add a 12" cabinet b/w the Powder Room and refrigerator, but know that refrigerators, especially counter-depth, have standardized on 36" wide, not 30". With required air clearance around a counter-depth refrigerators of approx 1/4" on each side, you're now talking about 36.5" of space. (Standard-depth usually require even more air clearance.)
While there are 30" counter-depth refs out there, think about the interior space in them. Unless you have another refrigerator elsewhere or you are a family of only one or two, you will probably find that 30" is too small. (BTW...do not put an extra refrigerator in a garage unless you have temps in the 70s year-round. They do not do well in extreme temps -- cold or hot. Put one in the basement or a Mudroom - not a Pantry.)
When you factor in the real spacing, you have very little (maybe 12") b/w the refrigerator and sink -- and that's if you go with a 30" sink base. 1.5" filler b/w PR wall and cabinet + 12" utility or pantry cabinet + 36.5" refrigerator space = 50". 61" - 50" = 11". If you go with a 30" sink base, then 11" + 3" - 14", assuming no spacing issues elsewhere.
That means that your Prep & Cleanup Zone are one in the same -- dirty dish space and prep space are all in one place, and with a DW in the way!
None of the counter space on the cooktop side will be that useful for other than landing space around the cooktop b/c there's no direct water source.
Honestly? I would start over and think about what you really need, not just want. Figure out how to get a Prep Zone near the Cooking Zone with water and sufficient workspace.
Do you really need the banquette table space in the Nook area?
Have you considered extending the Kitchen into that space and getting rid of the table? I assume that's the Dining Room "below" the Kitchen (no label).
I'd look into moving the doors on one or both walls as far over to the other wall and then add the gained space to your Kitchen. Moving the "top" door, in particular, would gain quite a bit of space overall. Even the "bottom" door (to the Patio) would help - you could have more room along the cooktop wall to include not just seating at a the peninsula, but also a sink and a peninsula with cabinets.
If you're open to different ideas, let us know.
Feline Fit
Original Authorlast yearThank you, Buehl, this is really helpful. We are nixing the peninsula idea for the reasons you note. I am definitely open to different ideas but both the dining room (below the kitchen; sorry for not labeling) and breakfast room must stay and have seating - this is an absolutely nonnegotiable from my husband, but I acknowledge it has made things harder. Obviously one solution would be to tear out the breakfast room and start from scratch but that is also a no-go given budget, inconvenience, timeline, etc.
Did you have thoughts about the first proposal in my original post (reattached here)? A few notes on that in response to your points: we have measured and there will be a spacer and room for the fridge even if my drawing doesn’t show that perfectly. The fridge is a 36in French door sub zero - I probably used the wrong terminology in describing it before; sorry! The option with the butler’s pantry also has the issue with crossing aisles from fridge - sink - cooktop (4ft wide aisle); I don’t love that but we cannot find a way to get the cooktop and sink on one run, and we have a similar layout now and it doesn’t bother us. (My only thought has been to move the window so we can put both on the kitchen side of the structural wall, but sink + cooktop + DW + landing space in a 154in run leaves almost no counter space for prep, which defeats the purpose of having them on the same run). The first design also does extend further into the breakfast room, which helps with counter space - we get ~3ft to right of DW (cleanup), 3ft on each side of the cooktop (secondary prep), and 5ft to the left of the sink as the primary prep.
My most major qualms about the first design are crossing the pantry opening to get from cooktop to fridge (there will be doors on dining room side to close it off but still), and the smaller dining room, but I’ve largely gotten past that. But I am sure there are other issues I am not seeing.
Thank you so much for your help. I really, really do appreciate it!
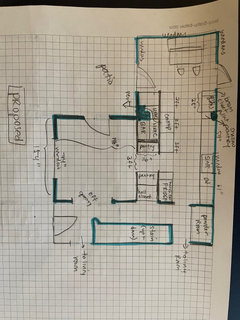
lharpie
last yearThis is an old photo of our kitchen (sorry before glass install). it’s 55” aisle. we would have loved sink snd cooktop in a row but just isn’t an option in old kitchen with 4 doors! We got rid of the 5th one. it’s still only a few steps from fridge to sink to cooktop. And less aisle would feel really cramped with 2 cooks and a kid blazing through and grandparents wandering around. i like the drawers for pans under cooktop and space above oven for the 3 sheetpans that are often on it. we could use 2 ovens but no space, but upgrading to convection did help. the original wall was at end of sink run so oven is in breakfast area and table to right of where i am standing. love having comfortable space for people to hang out because we cook a lot. i’d definitely take less counterspace/ovens and preserve eat in area but everyone has different priorities.
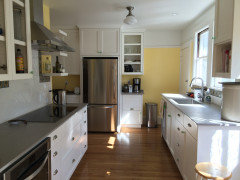
Feline Fit
Original Authorlast yearThat’s lovely! Very jealous of the ability to have the fridge on the back wall. How large is your eat in area?
lharpie
last yearlast modified: last yearYes it’s a weird space not just a galley but would function the same if fridge was on the stove run. nook is 8.5 x 8.5? the windows bump out a bit so table against the windows (and other wall actually is at front of our oven). it really only seats 3 very comfortably but that is fine. can’t find a pic without people and it’s a mess, but here is before pic:
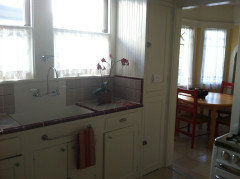
Buehl
last yearlast modified: last yearIf you're still interested, I worked up a layout. Let me know & I'll post it. (I tried to message you, but you don't have messaging turned on.)
Feline Fit
Original Authorlast yearI am still interested, thank you! I’ll try to turn it on now - sorry about that
Feline Fit
Original Authorlast yearAlso I believe I’ve turned on messaging now if you’d like to do that. Thank you again for all your help!
Buehl
last yearlast modified: last yearHere are two main options with alternate items for each (4 total + work zones) Each layout has notes on it. Note that you can "mix & match" the various options in many cases.
Detailed Analysis:
Since your Kitchen appears to have a major traffic path through it, I placed the Prep & Cooking Zones on one side of the Kitchen and Cleanup Zone on the other side of the Kitchen. As I mentioned previously, the primary reason why my layout works is b/c I have a prep sink on the same side of the Kitchen as the cooktop (Cooking Zone).
Counter & Cabinet depths...Note that all layouts have cabinets and counters 3" deeper than standard. The base cabinets are 27"D, some of the upper cabinets are 15"D, and the counters are all 28.5"D. This adds quite a bit of storage and workspace. The only uppers not deeper are those over the prep sink and that's b/c you will probably want more space in front of you ("face space") when working in the Prep Zone. If you don't, then make them 15" deep as well.
If your cabinet line does not offer 27"D base cabinets or they're not in the budget, pull the cabinets out 3" from the wall when they're installed. Just about all cabinet lines offer 15"D uppers today.
Pantry...In all options, there are at least two pantries -- the one in the hall that you drew in (shelves shouldn't be any deeper than 12 or 13 inches) plus a set of pantry cabinets in the Nook area "below" the ovens.
Three of the options have a third pantry on the top wall at the left end. It's an 18-inch tall pullout pantry.
Pantry cabinets should either be pullouts no wider than 18" --or-- reach-in cabinets no deeper than 15" (with framed cabinets, the back wall and the front frame take up 2 or 3 inches of that depth, so you end up with shelves around 12 or 13 inches deep.) 12-inch deep shelves are the "sweet spot" for pantry storage -- not so deep that things get lost in the depths but deep enough to fit food items as well as all but the most oversized small appliances.
In two options (2 & 3), there's also a 9"W utility cabinet.
In Layout 1a, utility storage takes up approx 7" b/w the back of the oven cabinet and the 15"D pantry cabs. The resulting 15x15 pantry could be used for small appliances.
Layout #1 has no utility, but it could also be added elsewhere -- maybe b/w the studs storage in the Hall, or in a garage, etc.
Layouts 1 & 1a...In the first two layouts (1 & 1a), the refrigerator is on the left. I like it there b/c it gives you more dish storage and more Cleanup Zone space than if it were on the right. It also opens up the window area since the refrigerator is no longer almost on top of it.
Another advantage is that the dish storage is in a direct line to the Dining Room - no crisscrossing through other work zones to set the table.
The one downside is that you cannot fit double wall ovens since the MW and a single wall oven are in the oven stack. (Two wall ovens + MW in one stack places the bottom oven too low and the MW too high.) If two ovens are a must, consider a range + single wall oven instead.
I forgot to label them, but there is approx 57" between the round table and the oven cabinet and 52" b/w the rectangular cabinet and the oven cabinet.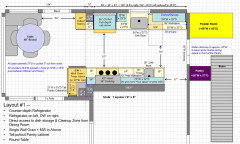
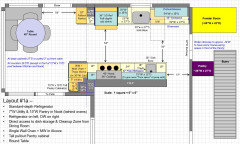
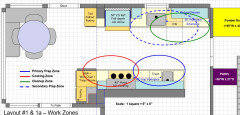
..
.
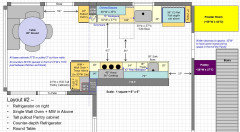
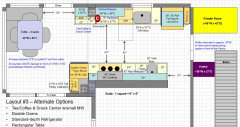
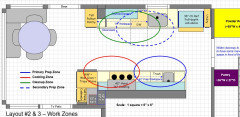
Feline Fit
Original Authorlast yearThank you so much, Buehl! I really appreciate the time and effort that you put into this. I do think that these are better kitchen designs in many respects - I love the deeper counters, the zone locations, and all the storage space! But I fear they may be somewhat less functional “house” designs compared to the architect’s design because (1) we still have to walk through the dining room as a hallway to the kitchen which means we lose some functional space in that room and also just drives me crazy generally (perhaps irrationally, I know), (2) we lose the built in bar in the dining room, and (3) the dining room still gets smaller (to accommodate the expanded kitchen width) as in the architect’s design, but we likely can’t expand the opening between the dining room and front hallway because there won’t be anywhere to relocate the HVAC. [I did not explain that in my original post but our walls are chock full of venting.]. But on the plus side, the breakfast room stays bigger, the kitchen layout is great, and we get tons of counter space and storage. A good reminder that every renovation is an exercise in trade offs! I will ruminate on these and let you know if I have further questions, and would of course welcome anyone else’s input, too.
mcarroll16
last yearWhat's really blocking you from "having it all" is the pantry and/or coat closet. Without it, you could have a hallway going straight back to the kitchen. I think I suggested this on another thread of yours, so apologies for repeating. But could you fit a coat closet underneath the stairwell? If not, could you fit a shallow one in the front corner of the living room, right off the front entrance? Maybe a shallow one with just hooks, not coat hangers.
Feline Fit
Original Authorlast yearSigh. I know. The stairwell goes both up and down so we can’t fit a closet underneath. And the living room is technically possible but the room currently has symmetrical built-ins in each corner so I think it would look really out of place. I’ve thought about it a lot and this is another part of the trade offs we’re considering.
I do think the architect’s plan makes the most sense for the whole house in many respects, so the (vastly oversimplified) question will be house>kitchen or kitchen>house. I’m leaning house>kitchen, at the moment, because we do use the other rooms quite a lot, a house is more than a kitchen, the architect’s kitchen design will still be a big upgrade in terms of storage and counter space from what we have now, and I don’t think the architect’s kitchen design is that bad (though chime in if you disagree!). But I am taking all the good points you and others have raised into serious consideration.
mcarroll16
last yearCompletely understand. Finishing up our own kitchen remodel where we also had to weigh a lot of tradeoffs. Everytime I look at the emerging shape and wish for a little better, I just chant "so much better than before."
Feline Fit
Original Authorlast yearThe renovation mantra :) Hope your remodel has gone well and would love to see pics when you’re done!
mcarroll16
last yearI will be posting them! Have gotten a ton of useful advice here, both directly and through browsing threads. Just hope it actually finishes (only 2 months overdue so far ....)
lharpie
last yearMy feeling would be that you need space to walk through the diningroom regardless so need to choose table appropriately. i’m not sure why you need 3 ways to get to kitchen (hallway, diningroom diningroom, living room). Especially if doorway is all the way to the right rather than in middle. it seems repetitious to me., so i’d prefer the extra space in kitchen/eating area. but obviously there’s no right answer! but also pretty sure every house i have lived in you walk through diningroom to other spaces so this seems normal to me!



















mcarroll16