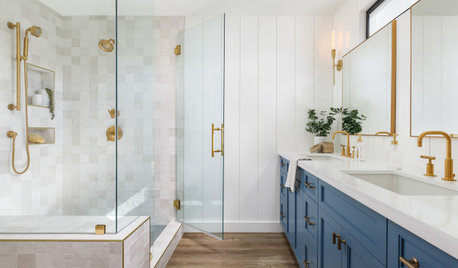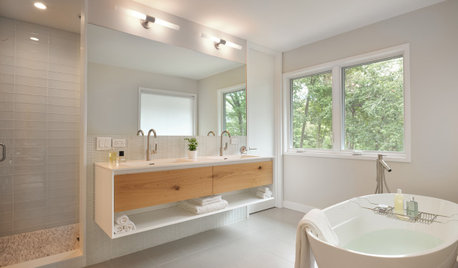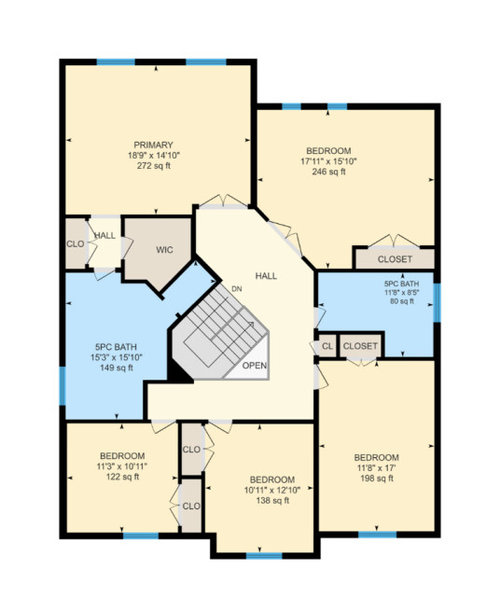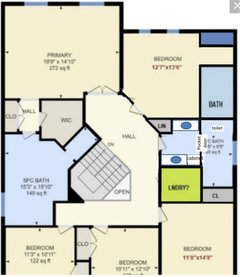Adding new bathrooms into floor plan
M A
last year
Featured Answer
Sort by:Oldest
Comments (30)
M A
last yearRelated Professionals
Saint Peters Kitchen & Bathroom Designers · South Farmingdale Kitchen & Bathroom Designers · Warren Kitchen & Bathroom Remodelers · Hainesport General Contractors · Artesia General Contractors · Coatesville General Contractors · Maple Heights General Contractors · Clute Kitchen & Bathroom Designers · Moraga Kitchen & Bathroom Designers · Vineyard Kitchen & Bathroom Designers · Duluth Furniture & Accessories · Tamarac General Contractors · Knoxville Kitchen & Bathroom Designers · Sicklerville Kitchen & Bathroom Remodelers · Middlesex Kitchen & Bathroom RemodelersM A
last yeareverdebz
last yearlast modified: last yearM A
last yearM A
last yearM A
last yearshirlpp
last yearM A
last yearUser
last yearM A
last yearcpartist
last yearM A
last yearM A
last yearsuzanne_m
last yearlast modified: last yearM A
last yearsuzanne_m
last yearlast modified: last yearRappArchitecture
last yearsuzanne_m
last yearlast modified: last yearRappArchitecture
last yearPatricia Colwell Consulting
last yearUser
last year
Related Stories

BATHROOM MAKEOVERSRoom of the Day: Bathroom Embraces an Unusual Floor Plan
This long and narrow master bathroom accentuates the positives
Full Story
DECORATING GUIDESHow to Use Color With an Open Floor Plan
Large, open spaces can be tricky when it comes to painting walls and trim and adding accessories. These strategies can help
Full Story
LIVING ROOMSLay Out Your Living Room: Floor Plan Ideas for Rooms Small to Large
Take the guesswork — and backbreaking experimenting — out of furniture arranging with these living room layout concepts
Full Story
BATHROOM DESIGN7-Day Plan: Get a Spotless, Beautifully Organized Bathroom
We’ve broken down cleaning and decluttering the bath into daily, manageable tasks
Full Story
HOUZZ TV LIVETour a Designer’s Glam Home With an Open Floor Plan
In this video, designer Kirby Foster Hurd discusses the colors and materials she selected for her Oklahoma City home
Full Story
REMODELING GUIDESBathroom Remodel Insight: A Houzz Survey Reveals Homeowners’ Plans
Tub or shower? What finish for your fixtures? Find out what bathroom features are popular — and the differences by age group
Full Story
BATHROOM WORKBOOK7 Design Details to Consider When Planning Your Master Bathroom
An architect shares his ideas for making an en suite bathroom feel luxurious and comfortable
Full Story
REMODELING GUIDESRenovation Ideas: Playing With a Colonial’s Floor Plan
Make small changes or go for a total redo to make your colonial work better for the way you live
Full Story
ARCHITECTURE5 Questions to Ask Before Committing to an Open Floor Plan
Wide-open spaces are wonderful, but there are important functional issues to consider before taking down the walls
Full Story
REMODELING GUIDESLive the High Life With Upside-Down Floor Plans
A couple of Minnesota homes highlight the benefits of reverse floor plans
Full StoryMore Discussions


















3onthetree