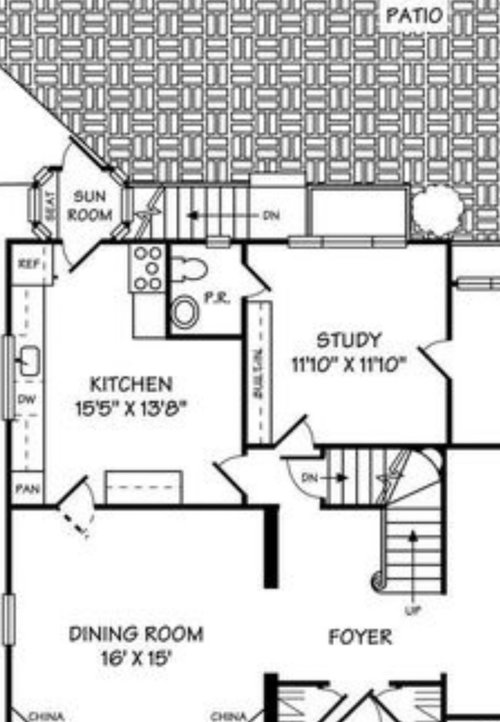Help with odd kitchen layout
Cee Bee
last year
Related Stories

MOST POPULAR7 Ways to Design Your Kitchen to Help You Lose Weight
In his new book, Slim by Design, eating-behavior expert Brian Wansink shows us how to get our kitchens working better
Full Story
KITCHEN DESIGNHere's Help for Your Next Appliance Shopping Trip
It may be time to think about your appliances in a new way. These guides can help you set up your kitchen for how you like to cook
Full Story
SELLING YOUR HOUSE10 Low-Cost Tweaks to Help Your Home Sell
Put these inexpensive but invaluable fixes on your to-do list before you put your home on the market
Full Story
SELLING YOUR HOUSEHelp for Selling Your Home Faster — and Maybe for More
Prep your home properly before you put it on the market. Learn what tasks are worth the money and the best pros for the jobs
Full Story
DECLUTTERINGDownsizing Help: Choosing What Furniture to Leave Behind
What to take, what to buy, how to make your favorite furniture fit ... get some answers from a homeowner who scaled way down
Full Story
DECORATING GUIDESDecorate With Intention: Helping Your TV Blend In
Somewhere between hiding the tube in a cabinet and letting it rule the room are these 11 creative solutions
Full Story
KITCHEN DESIGNKitchen of the Week: Barn Wood and a Better Layout in an 1800s Georgian
A detailed renovation creates a rustic and warm Pennsylvania kitchen with personality and great flow
Full Story
ARCHITECTUREHouse-Hunting Help: If You Could Pick Your Home Style ...
Love an open layout? Steer clear of Victorians. Hate stairs? Sidle up to a ranch. Whatever home you're looking for, this guide can help
Full Story
BATHROOM WORKBOOKStandard Fixture Dimensions and Measurements for a Primary Bath
Create a luxe bathroom that functions well with these key measurements and layout tips
Full Story










mama goose_gw zn6OH
Cee BeeOriginal Author
Related Professionals
Beachwood Kitchen & Bathroom Remodelers · Hanover Township Kitchen & Bathroom Remodelers · Forest Hills Kitchen & Bathroom Remodelers · Gainesville General Contractors · Lenexa Kitchen & Bathroom Designers · Saint Peters Kitchen & Bathroom Designers · Minnetonka Mills Kitchen & Bathroom Remodelers · Thonotosassa Kitchen & Bathroom Remodelers · Brushy Creek Architects & Building Designers · Zionsville Furniture & Accessories · Auburn General Contractors · Lakeside General Contractors · Norfolk General Contractors · Rossmoor General Contractors · Universal City General Contractorsmcarroll16
lharpie
Cee BeeOriginal Author
Debbi Washburn
Cee BeeOriginal Author
Cee BeeOriginal Author
mama goose_gw zn6OH
chicagoans
mama goose_gw zn6OH
mcarroll16
Cee BeeOriginal Author
Cee BeeOriginal Author
Cee BeeOriginal Author
mcarroll16
Cee BeeOriginal Author
Cee BeeOriginal Author
mcarroll16
mcarroll16
Cee BeeOriginal Author
mcarroll16
everdebz
happyleg
Cee BeeOriginal Author
Cee BeeOriginal Author
Cee BeeOriginal Author
Cee BeeOriginal Author
mcarroll16
A
decoenthusiaste
Cee BeeOriginal Author
Cee BeeOriginal Author
Cee BeeOriginal Author
mcarroll16
mcarroll16
Cee BeeOriginal Author
mama goose_gw zn6OH
Cee BeeOriginal Author
mama goose_gw zn6OH