Layout for Primary bed & bath
gredea
last year
Related Stories

BATHROOM WORKBOOKStandard Fixture Dimensions and Measurements for a Primary Bath
Create a luxe bathroom that functions well with these key measurements and layout tips
Full Story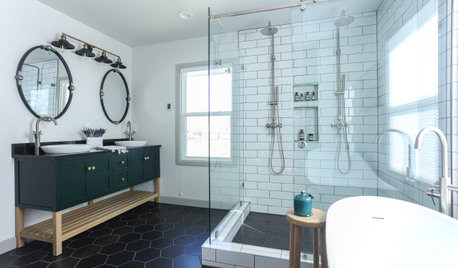
BATHROOM MAKEOVERSBathroom of the Week: Classic Style in a Bed-to-Bath Conversion
A design duo transforms a bedroom into a stylish en suite with a low-curb shower, slipper tub and dark green vanity
Full Story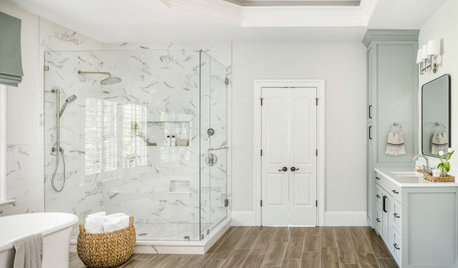
BATHROOM MAKEOVERSBathroom of the Week: Light and Spa-Like Primary Bath
A designer helps a couple find a calm balance between their modern and traditional tastes
Full Story
BEFORE AND AFTERSA Makeover Turns Wasted Space Into a Dream Master Bath
This master suite's layout was a head scratcher until an architect redid the plan with a bathtub, hallway and closet
Full Story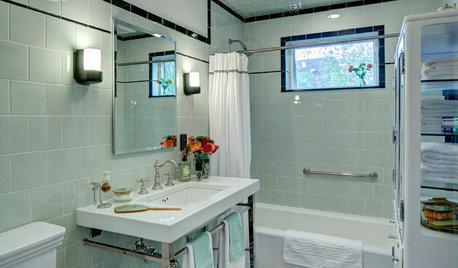
BATHROOM DESIGNRoom of the Day: A Family Bath With Vintage Apothecary Style
A vintage mosaic tile floor inspires a timeless room with a new layout and 1930s appeal
Full Story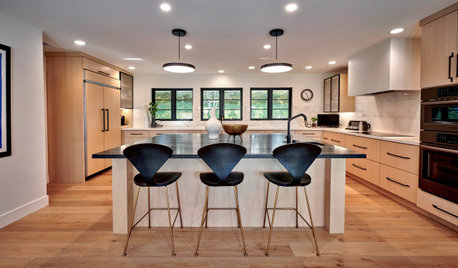
KITCHEN DESIGNKitchen of the Week: Zoned Layout for a Family That Loves to Cook
A designer makes a kitchen function for three generations and gives it warm, modern style
Full Story
BATHROOM VANITIESShould You Have One Sink or Two in Your Primary Bathroom?
An architect discusses the pros and cons of double vs. solo sinks and offers advice for both
Full Story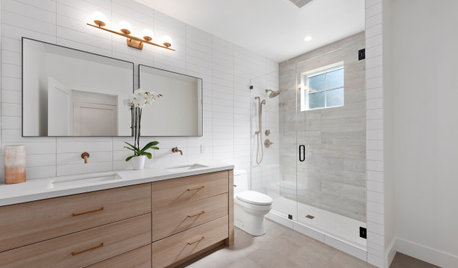
BATHROOM DESIGN10 Bathroom Layout Mistakes and How to Avoid Them
Experts offer ways to dodge pitfalls that can keep you from having a beautiful, well-functioning bathroom
Full Story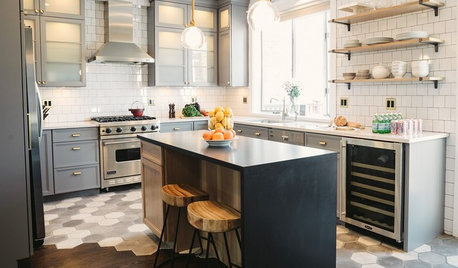
MOST POPULAR10 Tile Layouts You Haven’t Thought Of
Consider fish scales, hopscotch and other patterns for an atypical arrangement on your next project
Full Story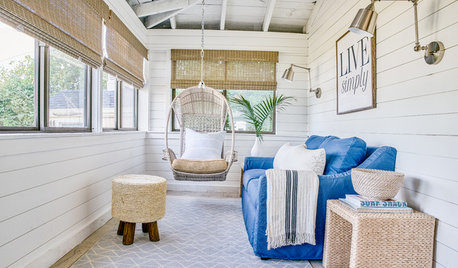
VACATION HOMESHouzz Tour: Chic Coastal Style and Beds for 12 in 870 Square Feet
A waterfront vacation cottage in Rhode Island delivers comfort and beachy vibes
Full StoryMore Discussions








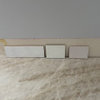
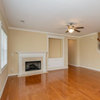

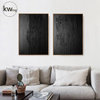

millworkman
RappArchitecture
Related Professionals
Charlottesville Kitchen & Bathroom Remodelers · Crestline Kitchen & Bathroom Remodelers · Richmond Glass & Shower Door Dealers · Kendall Glass & Shower Door Dealers · Greentown Glass & Shower Door Dealers · Oakland Park Cabinets & Cabinetry · Prospect Heights Cabinets & Cabinetry · Sunrise Manor Cabinets & Cabinetry · Rockford Window Treatments · Ann Arbor Architects & Building Designers · Toledo Furniture & Accessories · Fort Lee General Contractors · Gloucester City General Contractors · Norwell General Contractors · Wolf Trap General ContractorsPatricia Colwell Consulting
Oanh Vo-Liu
gredeaOriginal Author
gredeaOriginal Author
gredeaOriginal Author
gredeaOriginal Author
Oanh Vo-Liu
RappArchitecture