Demo old home, keep existing slab as crawl space?
blingee
last year
Related Stories
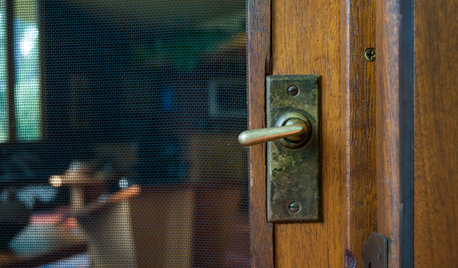
REMODELING GUIDESOriginal Home Details: What to Keep, What to Cast Off
Renovate an older home without regrets with this insight on the details worth preserving
Full Story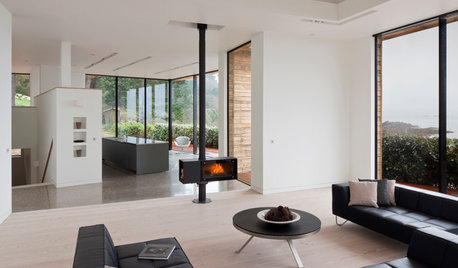
FIREPLACESUpdated Woodstoves Keep Home Fires Burning
Better technology means more efficiency than ever for modern woodstoves
Full Story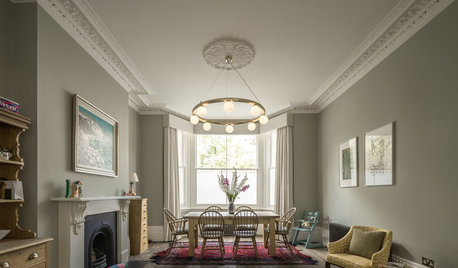
HOMES AROUND THE WORLDHouzz Tour: Light Shines on a Centuries-Old London Home
Old meets new in this striking family home, where 19th-century features combine with dramatic windows and inspired details
Full Story
SELLING YOUR HOUSEThe Second Rule of Home Staging: Keep It Fresh
Updates don’t have to break the bank, and they will give your home more buyer appeal
Full Story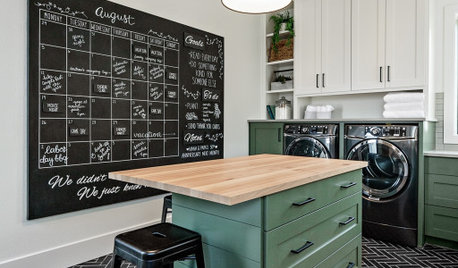
SHELTERING AT HOMEHow to Keep Your Home Project on Track
Take care of the prep work now so you can move quickly on your remodel when restrictions ease
Full Story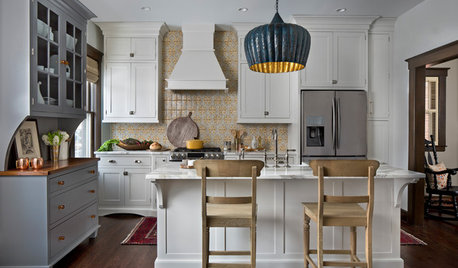
KITCHEN OF THE WEEKKitchen of the Week: New Kitchen Fits an Old Home
A designer does some clever room rearranging rather than adding on to this historic Detroit home
Full Story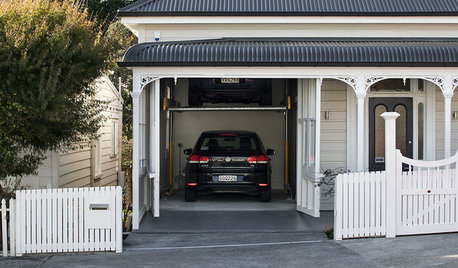
HOMES AROUND THE WORLDHouzz Tour: Ingenious Garage Helps a Home Keep Its Familiar Face
A historic house with a contemporary addition retains its curb appeal thanks to an innovative approach to car storage
Full Story
HOUZZ TVHouzz TV: See a Funky Beach Home Made From Old Streetcars
A bold color palette zaps life into a Santa Cruz, California, home built out of two streetcars from the early 1920s
Full Story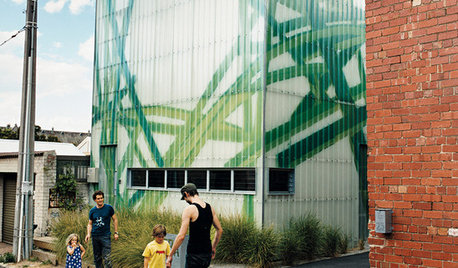
ARCHITECTURESuperb Family Homes Pop Up in Forgotten Urban Spaces
Take a look at how these innovative houses take advantage of underused spaces and improve their cities in the process
Full Story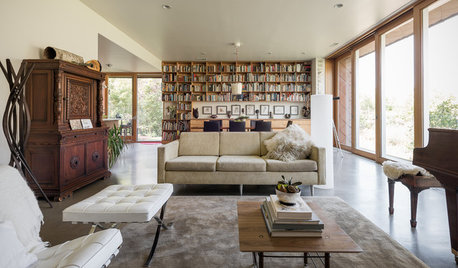
ARCHITECTUREPersonal Spaces: 8 Homes That Upped Their Energy Efficiency
Get ideas for collecting greywater, building with rammed earth and siting houses to take advantage of the sun
Full Story





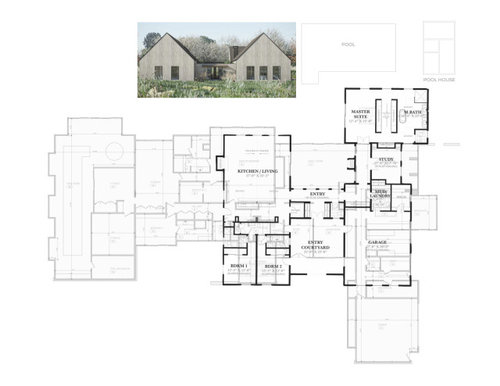


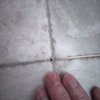

HALLETT & Co.
JAN MOYER
Related Professionals
Hillcrest Heights Handyman · Cloverly Kitchen & Bathroom Remodelers · Centerville Kitchen & Bathroom Remodelers · Asheville Painters · North Fort Myers Painters · SeaTac Painters · Charleston Architects & Building Designers · Dardenne Prairie Home Builders · Delano Home Builders · Everett General Contractors · Kettering General Contractors · Palm River-Clair Mel General Contractors · Fresno Kitchen & Bathroom Designers · Fort Wayne Furniture & Accessories · Woodstock Furniture & AccessoriesGN Builders L.L.C
JAN MOYER
Seabornman
lmckuin
latifolia
nickel_kg
ci_lantro
Norwood Architects
Charles Ross Homes
Patricia Colwell Consulting
Mark Bischak, Architect
just_janni
James Hounsell
dan1888