Help with layout and additional bathroom
Dee L
last year
last modified: last year
Related Stories
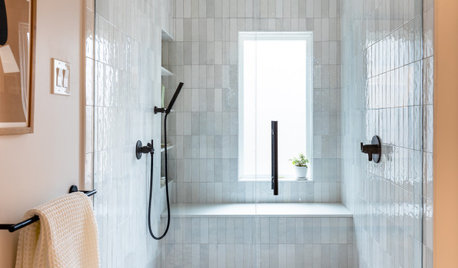
BATHROOM MAKEOVERSBathroom of the Week: Streamlined Layout With a Soothing Spa Feel
A designer helps a Texas couple update their master bathroom with a large open shower and a fresh look
Full Story
BATHROOM MAKEOVERSBathroom of the Week: New Layout and Clean Look in 52 Square Feet
A couple work with a designer and a builder to give their main bathroom a contemporary update with better function
Full Story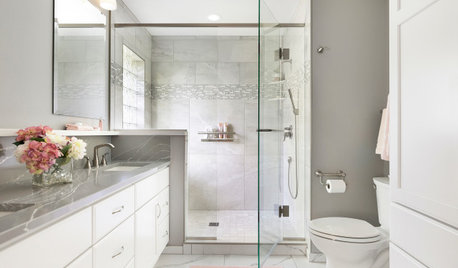
BATHROOM MAKEOVERSBathroom of the Week: Soothing White and Gray in a Roomy Layout
A Minnesota couple work with a designer to ditch their tub, create a larger shower and embrace a classic color palette
Full Story
BATHROOM DESIGNBathroom of the Week: Spa-Like Addition With a Modern Earthy Look
A designer and a builder create an en suite bath with a spacious curbless shower, a skylight and an inviting palette
Full Story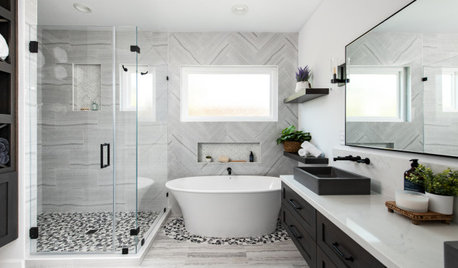
BATHROOM MAKEOVERSBathroom of the Week: Bright Spa Feel With an Airy Layout
A designer renovates a couple’s bathroom to create more openness and a soothing style inspired by Houzz photos
Full Story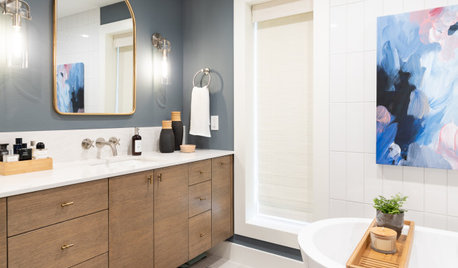
BATHROOM MAKEOVERSBathroom of the Week: New Layout Creates a Spa Retreat
An interior designer relocates a couple’s bedroom to enlarge their bathroom and add a more spacious shower and a tub
Full Story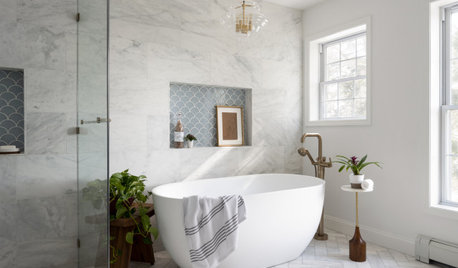
BATHROOM MAKEOVERSBathroom of the Week: Spa Feel With Marble and an Airy Layout
Design-build pros create a relaxing retreat with an open plan, a hardworking vanity and a calming white-and-blue style
Full Story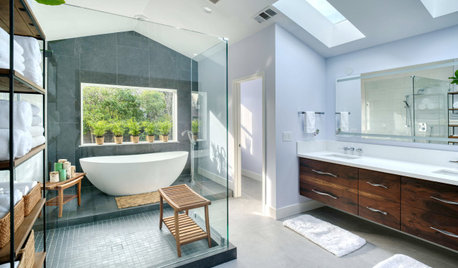
ADDITIONSBathroom of the Week: Bright and Open in a Light-Filled Addition
A design-build pro adds a bathroom suite with spa-like amenities, a clean, contemporary style and lots of breathing room
Full Story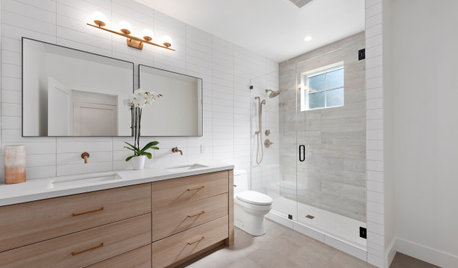
BATHROOM DESIGN10 Bathroom Layout Mistakes and How to Avoid Them
Experts offer ways to dodge pitfalls that can keep you from having a beautiful, well-functioning bathroom
Full Story
BATHROOM DESIGNRoom of the Day: A Closet Helps a Master Bathroom Grow
Dividing a master bath between two rooms conquers morning congestion and lack of storage in a century-old Minneapolis home
Full Story






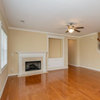


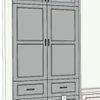

herbflavor
JAN MOYER
Related Professionals
Mansfield Interior Designers & Decorators · Asbury Park Architects & Building Designers · Wentzville Kitchen & Bathroom Designers · Evanston Furniture & Accessories · Fargo Furniture & Accessories · Cedar Hill General Contractors · Elgin General Contractors · Mankato General Contractors · Merrimack General Contractors · Baltimore Kitchen & Bathroom Designers · West Freehold Cabinets & Cabinetry · Liberty Township Cabinets & Cabinetry · Antioch Window Treatments · Hammond Kitchen & Bathroom Designers · Knoxville Kitchen & Bathroom Designersherbflavor
Design Interior South
latifolia
Dee LOriginal Author
Dee LOriginal Author
JAN MOYER
Design Interior South
Patricia Colwell Consulting
herbflavor
User
bluemarble
everdebz
everdebz
everdebz
Dee LOriginal Author
lharpie
Dee LOriginal Author
everdebz
herbflavor
Design Interior South
coray