2 foot door for kids bathroom
kishoris
last year
Related Stories
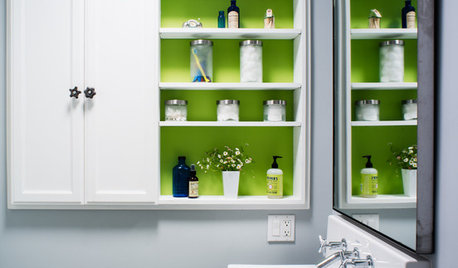
BATHROOM DESIGNRoom of the Day: Kids and Adults Share a Bright 40-Square-Foot Bathroom
Splashes of lime green add a playful touch to this efficient and economical second bath
Full Story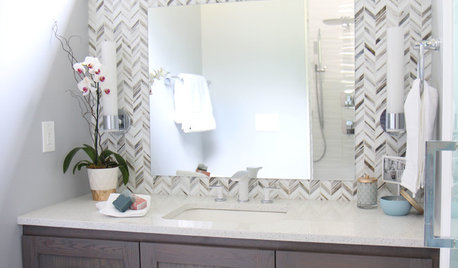
BATHROOM DESIGNClever Bathroom Layout Gives 2 Sisters Shared and Private Spaces
Each girl gets her own vanity, toilet and door to the shower, making for smoother mornings
Full Story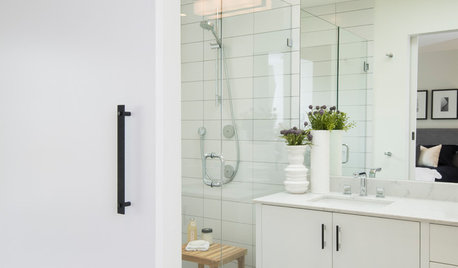
BATHROOM DESIGNA Barn Door Gives This Bathroom More Room to Wow
See how design tricks help this 5-foot-wide master bath feel spacious
Full Story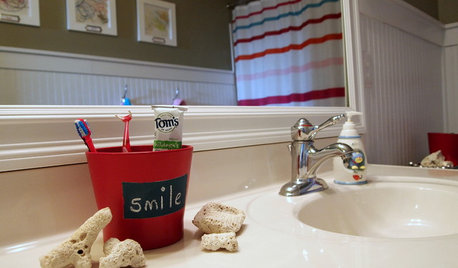
BUDGET DECORATING10 Budget Ideas for Making Your Grown-Up Bathroom Kid-Friendly
Adding a splash of color and hanging kid-height hooks are just 2 of things you can do to create an all-ages bathroom
Full Story0
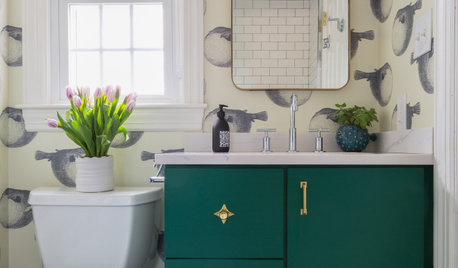
BATHROOM MAKEOVERSBathroom of the Week: Whimsical Yet Sophisticated Kids’ Space
Playfully illustrated blowfish swim across the walls of this 40-square-foot bath in New England
Full Story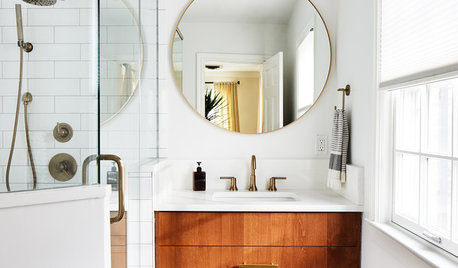
BATHROOM MAKEOVERS2 Compact-Bathroom Makeovers, for Her and for Him
She likes warm and light; he likes bold and graphic. A designer helps both of them get what they want
Full Story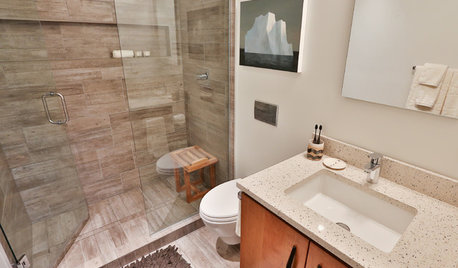
BATHROOM DESIGNSee 2 DIY Bathroom Remodels for $15,500
A little Internet savvy allowed this couple to remodel 2 bathrooms in their Oregon bungalow
Full Story
NEW THIS WEEK8 Inspiring 8-by-5-Foot Bathrooms
See the beautiful ways designers save space in these typically sized bathrooms
Full Story
BATHROOM WORKBOOKHow to Lay Out a 5-by-8-Foot Bathroom
Not sure where to put the toilet, sink and shower? Look to these bathroom layouts for optimal space planning
Full Story
BATHROOM WORKBOOK5 Ways With a 5-by-8-Foot Bathroom
Look to these bathroom makeovers to learn about budgets, special features, splurges, bargains and more
Full Story








Mark Bischak, Architect
millworkman
Related Professionals
South Barrington Kitchen & Bathroom Designers · Cherry Hill Kitchen & Bathroom Designers · Cloverly Kitchen & Bathroom Remodelers · Brentwood Kitchen & Bathroom Remodelers · Forest Hills Kitchen & Bathroom Remodelers · Napa Glass & Shower Door Dealers · Palm Beach Gardens Glass & Shower Door Dealers · Piedmont Kitchen & Bathroom Designers · Yorba Linda Kitchen & Bathroom Designers · Allouez Kitchen & Bathroom Remodelers · The Crossings General Contractors · Fitchburg General Contractors · Rosemead General Contractors · Accokeek Home Builders · Mineral Wells General ContractorsJP Haus
Seabornman
littlebug Zone 5 Missouri
shead
bpath
Mark Bischak, Architect
kishorisOriginal Author
3onthetree
Mark Bischak, Architect
Mark Bischak, Architect
lharpie
cat_ky
cpartist
Seabornman
Mark Bischak, Architect
rockybird
dan1888
Mrs Pete
Iri