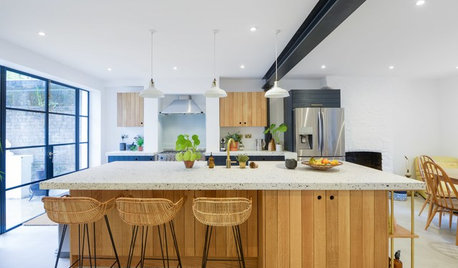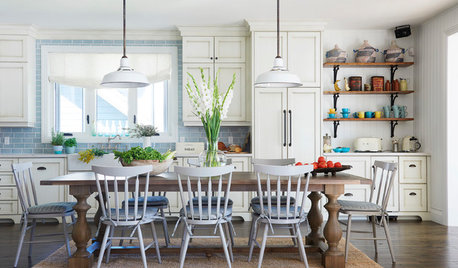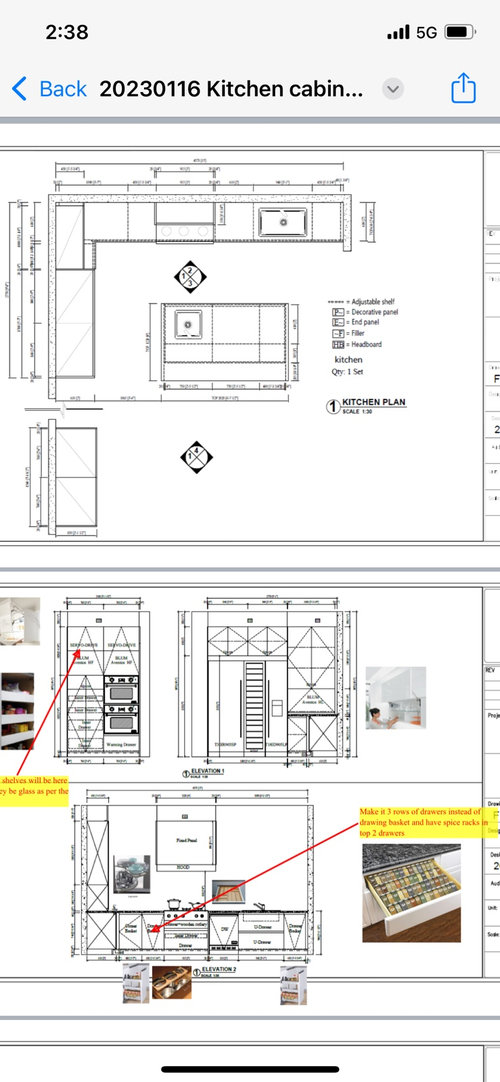kitchen design help not able to center hood
Susan Home
last year
Related Stories

KITCHEN DESIGNKitchen of the Week: A Seattle Family Kitchen Takes Center Stage
A major home renovation allows a couple to create an open and user-friendly kitchen that sits in the middle of everything
Full Story
KITCHEN DESIGNKitchen of the Week: A Designer’s Dream Kitchen Becomes Reality
See what 10 years of professional design planning creates. Hint: smart storage, lots of light and beautiful materials
Full Story
KITCHEN DESIGNKey Measurements to Help You Design Your Kitchen
Get the ideal kitchen setup by understanding spatial relationships, building dimensions and work zones
Full Story
MOST POPULAR7 Ways to Design Your Kitchen to Help You Lose Weight
In his new book, Slim by Design, eating-behavior expert Brian Wansink shows us how to get our kitchens working better
Full Story
KITCHEN DESIGNDesign Dilemma: My Kitchen Needs Help!
See how you can update a kitchen with new countertops, light fixtures, paint and hardware
Full Story
KITCHEN DESIGNAn Unusual Countertop Is at the Center of This Bright Kitchen
Hand-poured terrazzo pairs well with wood cabinets in this kitchen and dining area designed for entertaining
Full Story
KITCHEN DESIGNNew This Week: 4 Kitchens Put Dining at the Center
Country-style tables and spacious islands create lively dining spots in these kitchens
Full Story
KITCHEN DESIGNKitchen of the Week: Updated French Country Style Centered on a Stove
What to do when you've got a beautiful Lacanche range? Make it the star of your kitchen renovation, for starters
Full Story
DECORATING GUIDESDesign Dilemma: Where to Put the Media Center?
Help a Houzz User Find the Right Place for Watching TV
Full Story
HOUZZ TV LIVETour a Designer’s Colorful Kitchen and Get Tips for Picking Paint
In this video, designer and color expert Jennifer Ott talks about her kitchen and gives advice on embracing bold color
Full StoryMore Discussions









rebunky
Susan HomeOriginal Author
Related Professionals
Fresno Kitchen & Bathroom Designers · Hybla Valley Kitchen & Bathroom Designers · Southbridge Kitchen & Bathroom Designers · Yorba Linda Kitchen & Bathroom Designers · South Farmingdale Kitchen & Bathroom Designers · Ogden Kitchen & Bathroom Remodelers · South Plainfield Kitchen & Bathroom Remodelers · Cave Spring Kitchen & Bathroom Remodelers · Sharonville Kitchen & Bathroom Remodelers · East Saint Louis Cabinets & Cabinetry · Gaffney Cabinets & Cabinetry · Key Biscayne Cabinets & Cabinetry · Prior Lake Cabinets & Cabinetry · Richardson Cabinets & Cabinetry · Niceville Tile and Stone Contractorssheloveslayouts
course411
M Miller
Susan HomeOriginal Author
sheloveslayouts
Iri
gardengrl66 z5
rebunky
Susan HomeOriginal Author
Susan HomeOriginal Author
Susan HomeOriginal Author
sheloveslayouts
Susan HomeOriginal Author
rebunky
gardengrl66 z5
lharpie
sheloveslayouts