Help! Small kitchen design layout, any thoughts
Hadeal Ali
last year
last modified: last year
Featured Answer
Sort by:Oldest
Comments (22)
Patricia Colwell Consulting
last yearAndee
last yearRelated Professionals
Fernway Interior Designers & Decorators · Dania Beach Architects & Building Designers · El Dorado Hills Kitchen & Bathroom Designers · Spartanburg Furniture & Accessories · Gages Lake Furniture & Accessories · New Hope Furniture & Accessories · Forest Hills General Contractors · Jackson General Contractors · Jefferson Valley-Yorktown General Contractors · New Braunfels General Contractors · Shamong Kitchen & Bathroom Remodelers · Martha Lake Kitchen & Bathroom Remodelers · Niles Kitchen & Bathroom Remodelers · Payson Kitchen & Bathroom Remodelers · Gaffney Cabinets & Cabinetryptreckel
last yearfelizlady
last yearherbflavor
last yearHadeal Ali
last yearHadeal Ali
last yearHadeal Ali
last yearHadeal Ali
last yearTerri Clark
last yearroarah
last yearLorraine Leroux
last yeartheresa21
last yearlepstein
last yearMrs Pete
last yearlast modified: last yearKendrah
last yearKendrah
last yeartracie_erin
last yearHadeal Ali
last yearfelizlady
last year
Related Stories

KITCHEN DESIGNKitchen Design Fix: How to Fit an Island Into a Small Kitchen
Maximize your cooking prep area and storage even if your kitchen isn't huge with an island sized and styled to fit
Full Story
MOST POPULAR7 Ways to Design Your Kitchen to Help You Lose Weight
In his new book, Slim by Design, eating-behavior expert Brian Wansink shows us how to get our kitchens working better
Full Story
KITCHEN DESIGNKitchen of the Week: A Designer’s Dream Kitchen Becomes Reality
See what 10 years of professional design planning creates. Hint: smart storage, lots of light and beautiful materials
Full Story
KITCHEN DESIGNKey Measurements to Help You Design Your Kitchen
Get the ideal kitchen setup by understanding spatial relationships, building dimensions and work zones
Full Story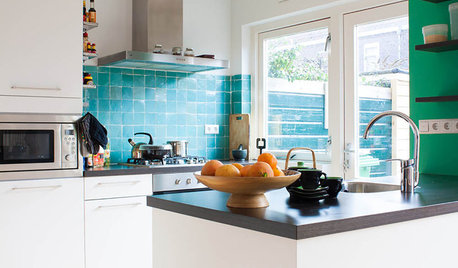
SMALL KITCHENSPersonal Spaces: Small-Kitchen Designs
In these kitchens, homeowners have found inventive ways to make the most of tight quarters
Full Story
KITCHEN DESIGNDesign Dilemma: My Kitchen Needs Help!
See how you can update a kitchen with new countertops, light fixtures, paint and hardware
Full Story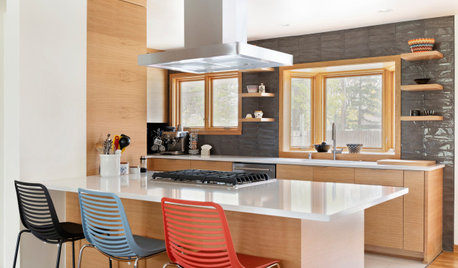
SMALL KITCHENS19 Design Tricks to Maximize a Small Kitchen
Expand your visual and physical space with these tips for increasing storage and openness
Full Story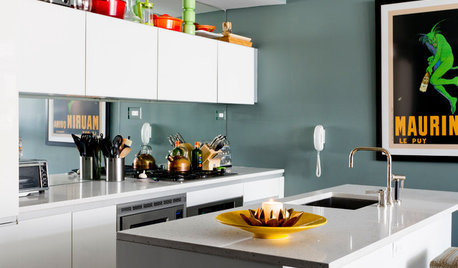
SMALL KITCHENS12 Genius Design Moves for Small Kitchens
These space-enhancing tricks can make compact cooking zones look and feel larger
Full Story
KITCHEN DESIGNNew This Week: 4 Kitchen Design Ideas You Might Not Have Thought Of
A table on wheels? Exterior siding on interior walls? Consider these unique ideas and more from projects recently uploaded to Houzz
Full Story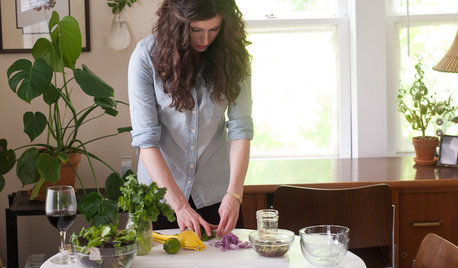
KITCHEN DESIGNKitchen of the Week: Small, Creatively Used Kitchen
A food blogger whips up recipes out of a tiny Oklahoma kitchen — and sometimes spills over to the dining room table
Full Story





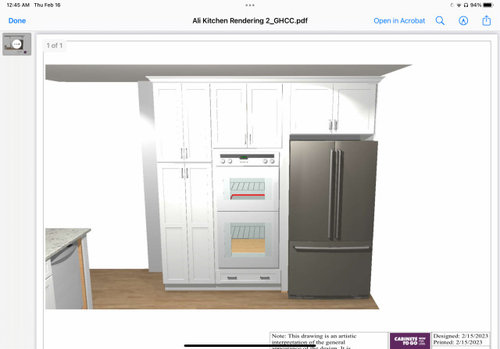
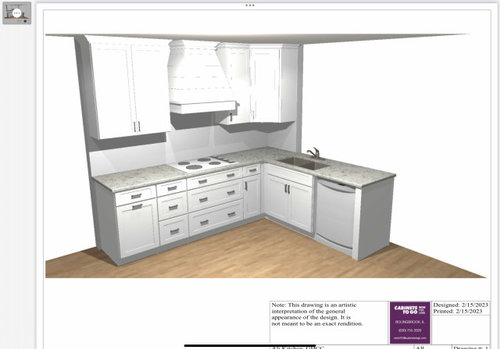



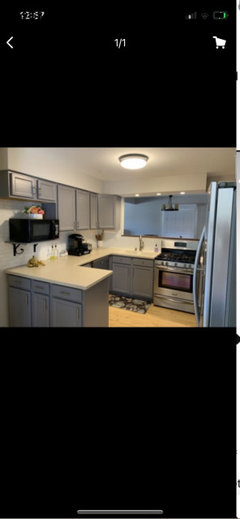
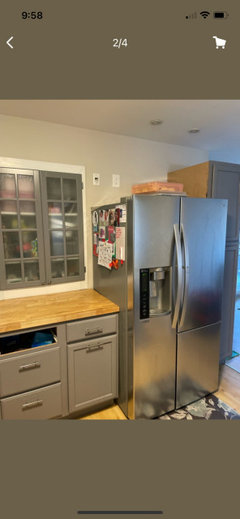


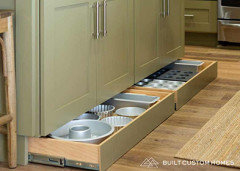
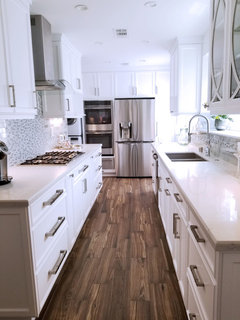
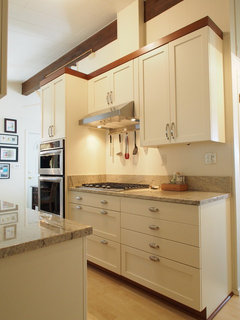

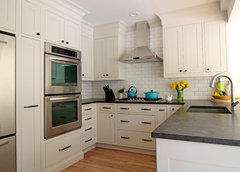
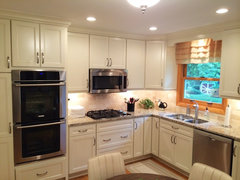




sena01