Need design advice for bathroom remodel
Laurie
last year
Featured Answer
Sort by:Oldest
Comments (16)
Related Professionals
North Chicago Kitchen & Bathroom Remodelers · Avon Lake General Contractors · Seal Beach General Contractors · Washington Interior Designers & Decorators · Nashville Furniture & Accessories · Eau Claire Furniture & Accessories · Fallbrook Furniture & Accessories · Belleville General Contractors · Piedmont Kitchen & Bathroom Designers · Elk Grove Village Kitchen & Bathroom Remodelers · Niles Kitchen & Bathroom Remodelers · Richland Kitchen & Bathroom Remodelers · Spanish Springs Kitchen & Bathroom Remodelers · Eagle Mountain Glass & Shower Door Dealers · Newcastle Cabinets & CabinetryLaurie
last yearLaurie
last yearLaurie
last yearLaurie
last yearLaurie
last yearLaurie
last yearLaurie
last year
Related Stories

BATHROOM DESIGN14 Design Tips to Know Before Remodeling Your Bathroom
Learn a few tried and true design tricks to prevent headaches during your next bathroom project
Full Story
BATHROOM DESIGN10 Things to Consider Before Remodeling Your Bathroom
A designer shares her tips for your bathroom renovation
Full Story
REMODELING GUIDESBathroom Workbook: How Much Does a Bathroom Remodel Cost?
Learn what features to expect for $3,000 to $100,000-plus, to help you plan your bathroom remodel
Full Story
BATHROOM COLOR8 Ways to Spruce Up an Older Bathroom (Without Remodeling)
Mint tiles got you feeling blue? Don’t demolish — distract the eye by updating small details
Full Story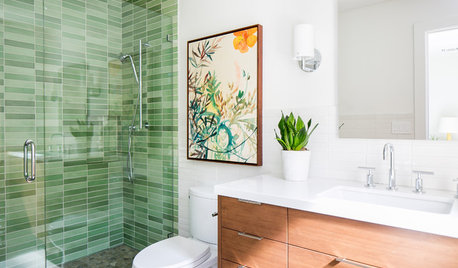
BATHROOM DESIGNTry These Bathroom Remodeling Ideas to Make Cleaning Easier
These fixtures, features and materials will save you time when it comes to keeping your bathroom sparkling
Full Story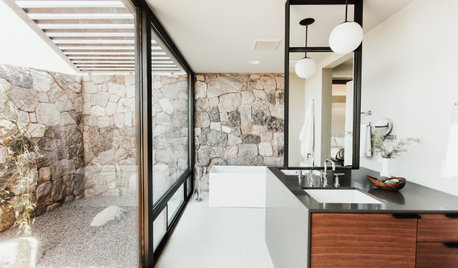
INSIDE HOUZZWhy Homeowners Are Remodeling Their Master Bathrooms in 2019
Find out what inspires action and which types of pros are hired, according to the 2019 U.S. Houzz Bathroom Trends Study
Full Story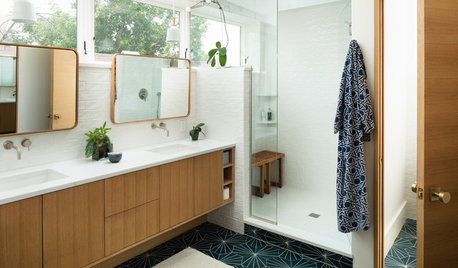
INSIDE HOUZZWhy Homeowners Are Remodeling Their Master Bathrooms in 2018
Priorities are style, lighting, resale value and ease of cleaning, according to the U.S. Houzz Bathroom Trends Study
Full Story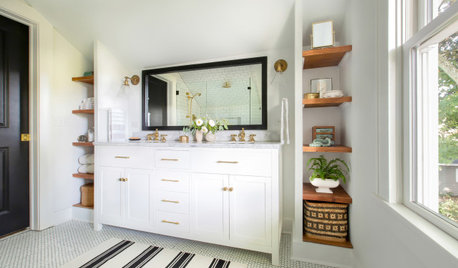
BATHROOM MAKEOVERSBathroom of the Week: Designer’s Attic Master Bath
A Georgia designer matches the classic style of her 1930s bungalow with a few subtly modern updates
Full Story
4 Easy Ways to Renew Your Bathroom Without Remodeling
Take your bathroom from drab to fab without getting out the sledgehammer or racking up lots of charges
Full Story
KITCHEN DESIGNRemodeling Your Kitchen in Stages: Planning and Design
When doing a remodel in phases, being overprepared is key
Full Story





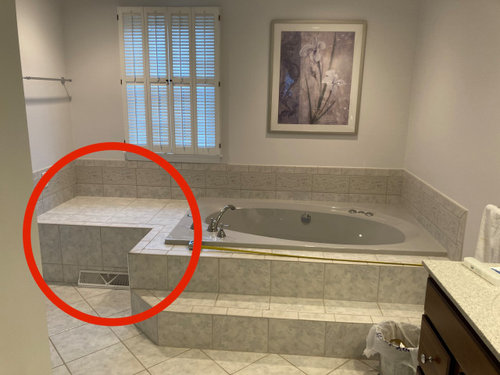

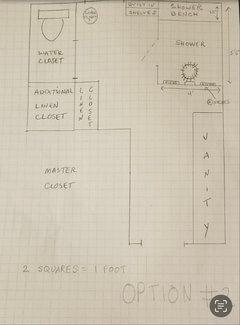

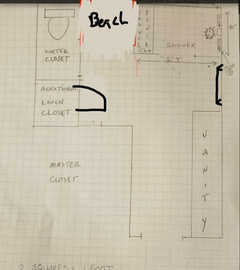




emilyam819