Kitchen & Breakfast Nook Remodel
Debra Patek
last year
last modified: last year
Related Stories
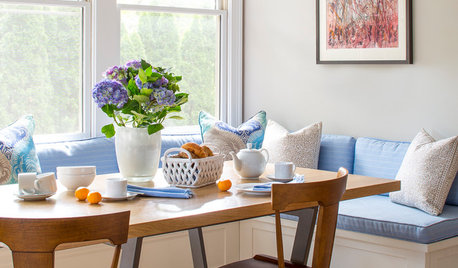
KITCHEN MAKEOVERSBefore and After: 3 Kitchen Remodels With Stylish Breakfast Nooks
See how designers added breakfast nooks to these kitchen makeovers to provide more seating and storage
Full Story
KITCHEN DESIGNCottage Kitchen’s Refresh Is a ‘Remodel Lite’
By keeping what worked just fine and spending where it counted, a couple saves enough money to remodel a bathroom
Full Story
KITCHEN DESIGNRemodeling Your Kitchen in Stages: Planning and Design
When doing a remodel in phases, being overprepared is key
Full Story
REMODELING GUIDES5 Trade-Offs to Consider When Remodeling Your Kitchen
A kitchen designer asks big-picture questions to help you decide where to invest and where to compromise in your remodel
Full Story
KITCHEN DESIGNKitchen Remodel Costs: 3 Budgets, 3 Kitchens
What you can expect from a kitchen remodel with a budget from $20,000 to $100,000
Full Story
INSIDE HOUZZTop Kitchen and Cabinet Styles in Kitchen Remodels
Transitional is the No. 1 kitchen style and Shaker leads for cabinets, the 2019 U.S. Houzz Kitchen Trends Study finds
Full Story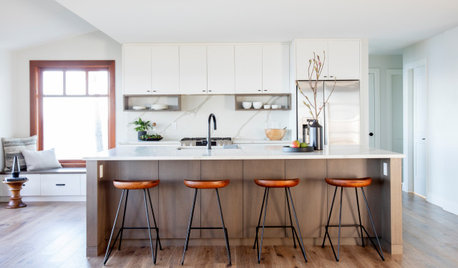
KITCHEN DESIGNRemodeled Galley Kitchen With Warm Contemporary Style
A sleek and sophisticated makeover suits this family’s waterfront lifestyle on Vancouver Island
Full Story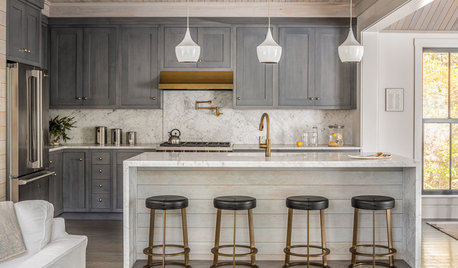
REMODELING GUIDESRemodeling Your Kitchen in Stages: The Schedule
Part 3: See when and how to plan your demo, cabinet work, floor installation and more
Full Story
MOST POPULARRemodeling Your Kitchen in Stages: Detailing the Work and Costs
To successfully pull off a remodel and stay on budget, keep detailed documents of everything you want in your space
Full Story
COLORFUL KITCHENSRed, White and Blue Energize a Remodeled River-View Kitchen
An 1827 cabin on Minnesota’s St. Croix River gets a new kitchen with a patriotic color scheme
Full StoryMore Discussions






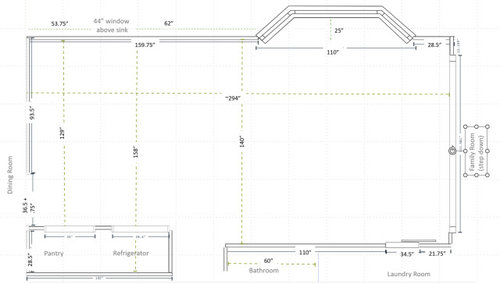

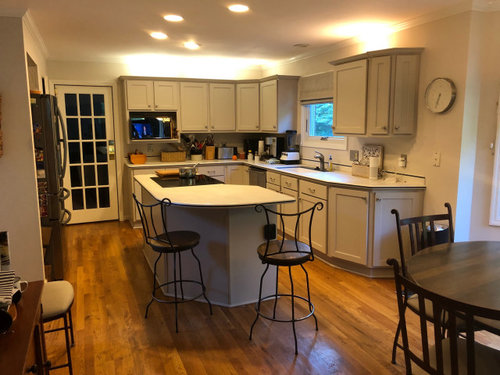

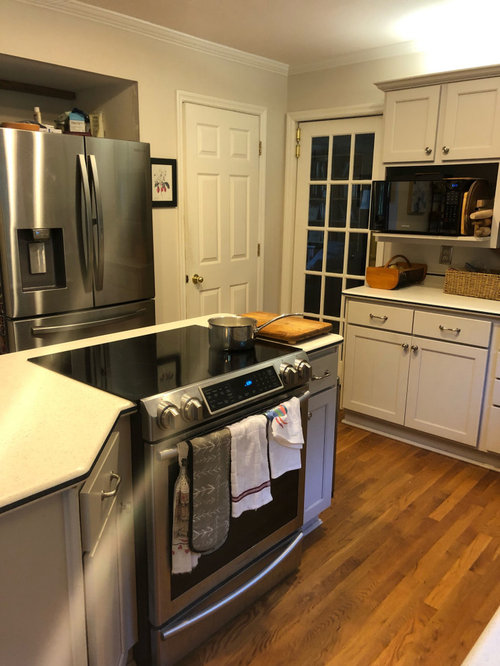
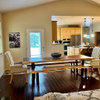



User
HU-918119203
Related Professionals
Los Angeles Furniture & Accessories · Carlsbad Furniture & Accessories · Holliston Furniture & Accessories · De Pere Architects & Building Designers · Annandale Furniture & Accessories · Chatsworth General Contractors · ‘Ewa Beach General Contractors · Portland Kitchen & Bathroom Designers · East Tulare County Kitchen & Bathroom Remodelers · Alpine Kitchen & Bathroom Remodelers · Glendale Kitchen & Bathroom Remodelers · Overland Park Kitchen & Bathroom Remodelers · Homer Glen Cabinets & Cabinetry · Manville Cabinets & Cabinetry · Riverdale Design-Build FirmsUser
kandrewspa
Debra PatekOriginal Author