Waterfront house design
ocd123
last year
Related Stories
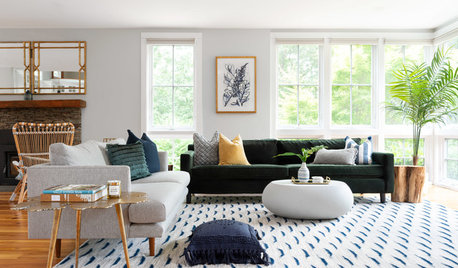
HOUZZ TOURSTour a Designer’s Modern Glam Beach House in Rhode Island
Desiree Burns pulls together a green sofa, navy blue accents, rattan chairs and brass to create coastal style that pops
Full Story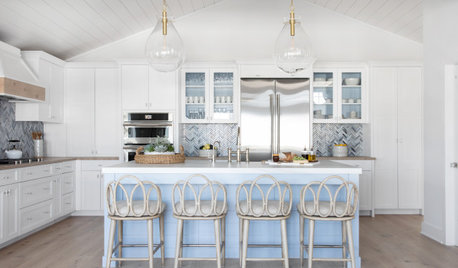
HOUZZ TV LIVEVisit an Interior Designer’s Beautiful Beach House Retreat
Watch and read how Karen Wolf created a relaxing family getaway with a durable coastal style
Full Story
HOUZZ TV LIVETour a Designer’s Modern Glam Beach House in Rhode Island
Desiree Burns pulls together a green sofa, navy blue accents, rattan chairs and brass to create coastal style that pops
Full Story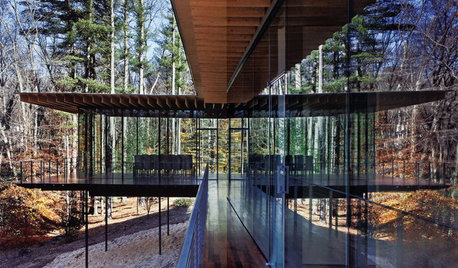
ARCHITECTUREHouses Exposed: Show Your Structure for Great Design
Why take part in the typical cover-up when your home’s bones can be beautiful?
Full Story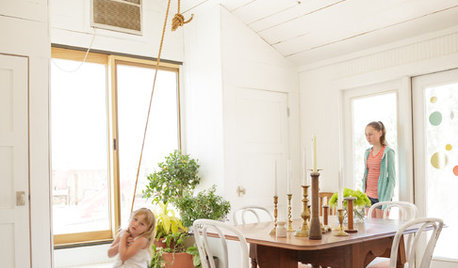
ECLECTIC HOMESHouzz Tour: New Mexico House Grows With a Designing Family
A builder and a decorator settle down on a mesa property and create a warm home filled with their favorite things
Full Story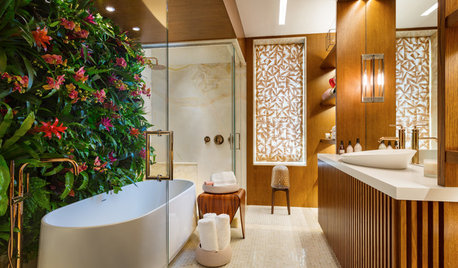
DESIGNER SHOWCASESBold and Daring Designs at the 2018 Kips Bay Decorator Show House
A rainbow ceiling, faux-turf chairs and a giant light necklace are among the eye-catching details in the NYC showcase
Full Story
HOUZZ TOURSDesign Lessons From a 10-Foot-Wide Row House
How to make a very narrow home open, bright and comfortable? Go vertical, focus on storage, work your materials and embrace modern design
Full Story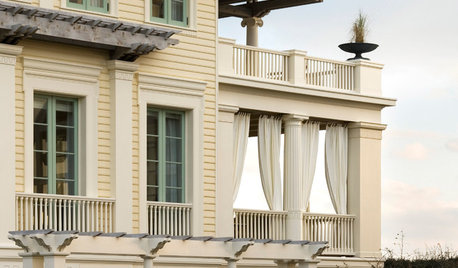
THE ART OF ARCHITECTUREThe Good House: Design Is in the Details
Plan the small things early on to enhance your architecture and enrich your home’s story
Full Story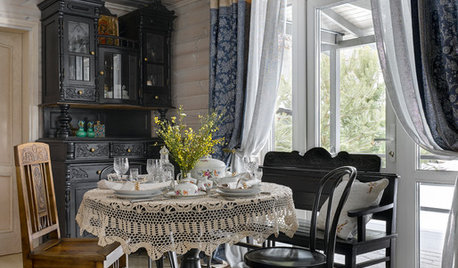
HOMES AROUND THE WORLDWorld of Design: Heirlooms With a Twist in a Russian Country House
A designer updates her family’s dacha outside Moscow with a mix of homey traditional furnishings and contemporary pieces
Full Story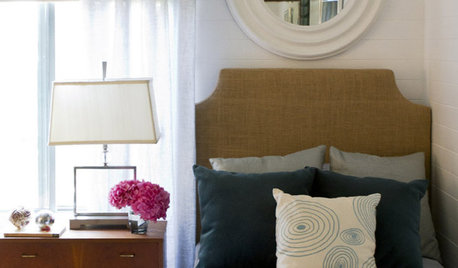
DECORATING GUIDESOpen House: Designers Create Uplifting Sanctuaries
Good Shepherd Charity Project creates welcoming, multi-functional living spaces for women and children in transition
Full Story





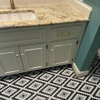

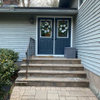


LH CO/FL
ocd123Original Author
Related Professionals
Boardman General Contractors · Pico Rivera General Contractors · West Whittier-Los Nietos General Contractors · Muskogee General Contractors · North Lauderdale General Contractors · Poquoson General Contractors · Port Washington General Contractors · Centereach General Contractors · Florida City General Contractors · Rancho Cordova General Contractors · Carmel Flooring Contractors · New Rochelle Flooring Contractors · Saint Louis Park Flooring Contractors · Seekonk Flooring Contractors · Chesapeake Ranch Estates Stone, Pavers & Concretecpartist
dan1888
Beth H. :
Mark Bischak, Architect
Beerpocketbook
Caroline Hamilton
arcy_gw
lharpie
YouTube's Mountain Home Rookies
3onthetree
res2architect
Architectrunnerguy