Please help with ceiling height.
Swt P
last year
Featured Answer
Sort by:Oldest
Comments (32)
palimpsest
last yearMark Bischak, Architect
last yearcpartist
last yearSeabornman
last yearla_la Girl
last yearPatricia Colwell Consulting
last yearUser
last yearlast modified: last yearSwt P
last yearUser
last yearlast modified: last yearUser
last yearlast modified: last yearres2architect
last yearConnecticut Yankeeeee
last yearLorraine Leroux
last yearchisue
last yearcpartist
last yearlharpie
last yearMark Bischak, Architect
last yearcat_ky
last yearVirgil Carter Fine Art
last yearSwt P
11 months agoSeabornman
11 months agoAndrew
11 months agocpartist
11 months agochispa
11 months agoSwt P
11 months agocpartist
11 months agoSwt P
11 months agoSwt P
11 months agocpartist
11 months agocpartist
11 months agoPPF.
11 months ago
Related Stories
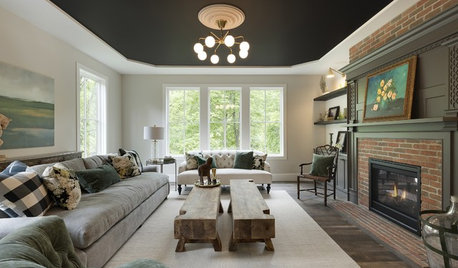
DECORATING GUIDESThe Fifth Wall: Creative Ceilings Take Rooms to New Heights
A plain white ceiling isn’t always the best choice for a room. Consider these options for soothing to stunning effects
Full Story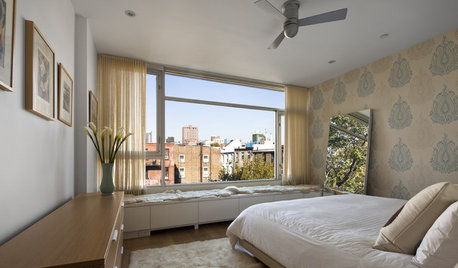
DECORATING GUIDESThe Ceiling Fan That Blows Away Ceiling Fans' Bad Rap
Modern, simple and even usable in some outdoor spots, Ron Rezek's Cirrus ceiling fan will change your mind about this much-maligned fixture
Full Story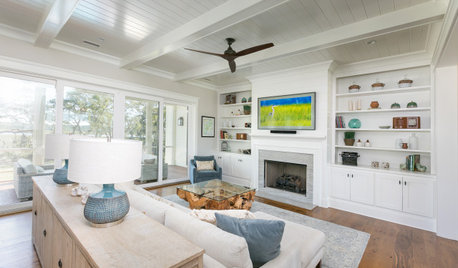
DECORATING GUIDESHow to Choose a Ceiling Fan for Comfort and Style
Houzz pros share what fan size to buy, what blade angle to look for and which type works with your ceiling height
Full Story
HOME OFFICESQuiet, Please! How to Cut Noise Pollution at Home
Leaf blowers, trucks or noisy neighbors driving you berserk? These sound-reduction strategies can help you hush things up
Full Story
GARDENING GUIDESGreat Design Plant: Silphium Perfoliatum Pleases Wildlife
Cup plant provides structure, cover, food and water to help attract and sustain wildlife in the eastern North American garden
Full Story
CEILINGS13 Ways to Create the Illusion of Room Height
Low ceilings? Here are a baker’s dozen of elements you can alter to give the appearance of a taller space
Full Story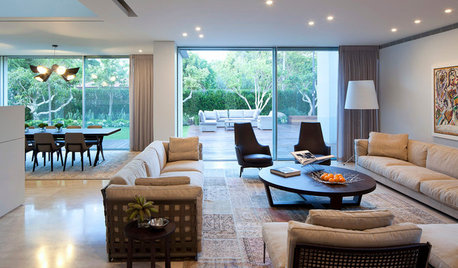
DECORATING GUIDES11 Tricks to Make a Ceiling Look Higher
More visual height is no stretch when you pick the right furniture, paint and lighting
Full Story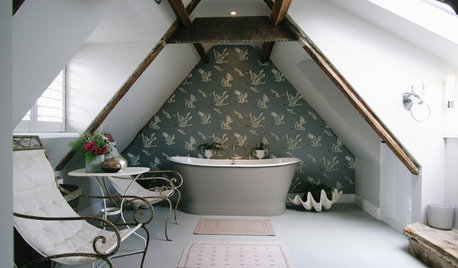
CEILINGSEmbrace Your Low Ceiling With One of These Clever Design Tricks
Don’t let a low ceiling cramp your interior style. Use these ideas to help fool the eye and make more of your space
Full Story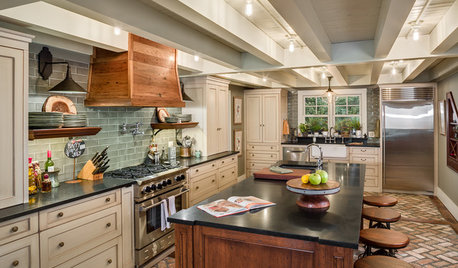
KITCHEN OF THE WEEKKitchen of the Week: ‘Raising’ the Ceiling in a Creative Way
A smart design solution helps a South Carolina kitchen feel more spacious and adds industrial style
Full Story
KITCHEN DESIGNKitchen of the Week: White Cabinets With a Big Island, Please!
Designers help a growing Chicago-area family put together a simple, clean and high-functioning space
Full Story







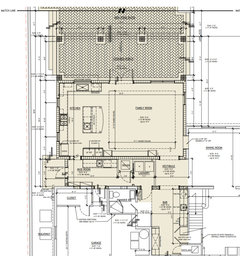


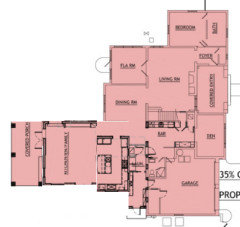


njay