layout help in center hall colonial
kb565221
last year
Related Stories
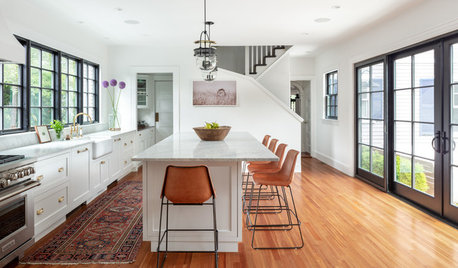
TRADITIONAL HOMESHouzz Tour: ‘Plain and Simple’ Update for a Center-Hall Colonial
An interior designer renovates a 100-year-old home near Boston with timeless touches that fit a couple’s busy lifestyle
Full Story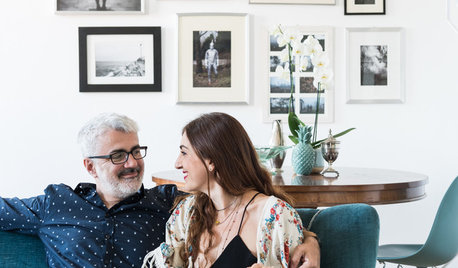
HOUZZ TOURSMy Houzz: Theater and Photography Take Center Stage in Rome
Collections of drama books, photos, CDs and records reflect the apartment owners’ artistic passions
Full Story
REMODELING GUIDESRenovation Ideas: Playing With a Colonial’s Floor Plan
Make small changes or go for a total redo to make your colonial work better for the way you live
Full Story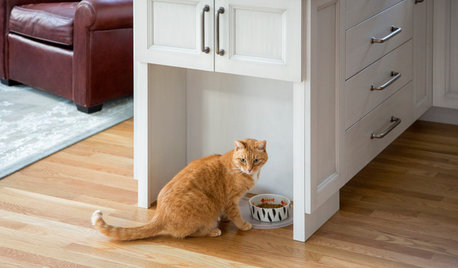
KITCHEN DESIGNRelocated Colonial Kitchen More Than Doubles in Size
Putting the kitchen in a central location allows for a big boost in square footage and helps better connect it with other living spaces
Full Story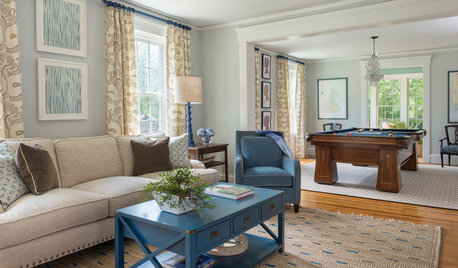
DECORATING GUIDESSwitching Up a Colonial Home to Suit a Modern Family
Floor plan labels are thrown out the window as a designer helps a family shape rooms to fit the way they live
Full Story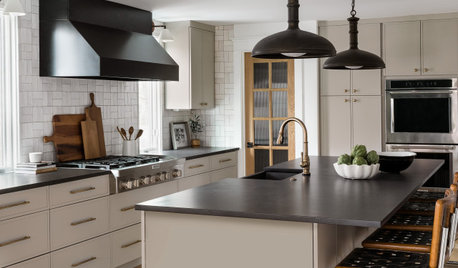
KITCHEN MAKEOVERSKitchen of the Week: New Layout and the Essence of Cape Cod
Fresh materials and more functionality help a family feel calm and relaxed in a 1920s Massachusetts kitchen
Full Story
ARCHITECTUREHouse-Hunting Help: If You Could Pick Your Home Style ...
Love an open layout? Steer clear of Victorians. Hate stairs? Sidle up to a ranch. Whatever home you're looking for, this guide can help
Full Story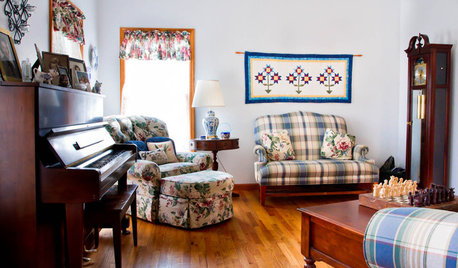
HOUZZ TOURSMy Houzz: Cozy Colonial Home
Warm woods and vintage pieces rule in a happily traditional New York home
Full Story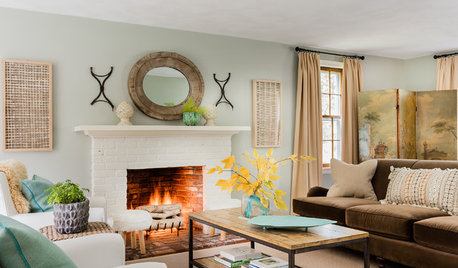
ECLECTIC HOMESHouzz Tour: Perfection Just Out of Reach in an Eclectic Colonial
Design objects, antique finds and hand-me-downs mingle in this designing couple’s inviting — and ever-evolving — Massachusetts home
Full Story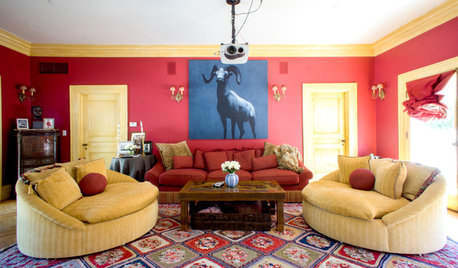
COLORFUL HOMESMy Houzz: A 1904 Georgian Colonial Gets a Personal Stamp
Art with a sense of humor rubs elbows with 17th-century features in a 7-bedroom home in a tony Silicon Valley neighborhood
Full Story











emily9972
HU-918119203
Related Professionals
Carlsbad Furniture & Accessories · Albany General Contractors · Duncanville General Contractors · Haysville General Contractors · Los Lunas General Contractors · Martinsburg Kitchen & Bathroom Designers · Citrus Park Kitchen & Bathroom Remodelers · Port Arthur Kitchen & Bathroom Remodelers · Fairmont Kitchen & Bathroom Remodelers · Saugus Cabinets & Cabinetry · Bloomingdale Design-Build Firms · Arlington Kitchen & Bathroom Designers · Highland Park Kitchen & Bathroom Designers · Genesee General Contractors · Saginaw General Contractorskb565221Original Author
aziline
kb565221Original Author
aziline
knlundeen
Buehl