Row house reno in NYC
azlateva
last year
last modified: last year
Featured Answer
Sort by:Oldest
Comments (21)
User
last yearazlateva
last yearlast modified: last yearRelated Professionals
Winchester Architects & Building Designers · Brooklyn Furniture & Accessories · Riverton Furniture & Accessories · Norwell General Contractors · Rosemead General Contractors · Rowland Heights General Contractors · Waimalu General Contractors · Ballenger Creek Kitchen & Bathroom Designers · Southbridge Kitchen & Bathroom Designers · Fort Pierce Kitchen & Bathroom Remodelers · Pico Rivera Kitchen & Bathroom Remodelers · Baldwin Tile and Stone Contractors · Boise Design-Build Firms · Oak Hills Design-Build Firms · Shady Hills Design-Build Firmskandrewspa
last yearAJCN
last yearazlateva
last yearlast modified: last yearMindy Thomas
last yearIndecisiveness
last yearlast modified: last yearazlateva
last yearMindy Thomas
last yearMindy Thomas
last yearblue skies
last yearkazzh
last yearkazzh
last yearkazzh
last yearTrudy
last yearMaureen
last yearlast modified: last yearcoray
last yearazlateva
last yearcoray
last year
Related Stories
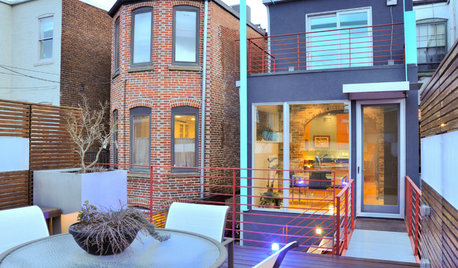
HOUZZ TOURSMy Houzz: Bridge Building Redefines a D.C. Row House
A new rooftop deck and elevated walkway give a Capitol Hill couple an enviable outdoor haven away from noise on the street
Full Story
HOUZZ TOURSDesign Lessons From a 10-Foot-Wide Row House
How to make a very narrow home open, bright and comfortable? Go vertical, focus on storage, work your materials and embrace modern design
Full Story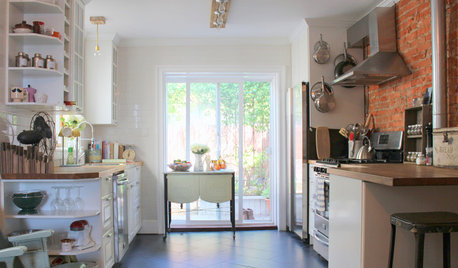
HOUZZ TOURSMy Houzz: DIY Efforts Transform a South Philly Row House
Elbow grease and creative thinking take an early-1900s home in Pennsylvania into the realm of knockout style
Full Story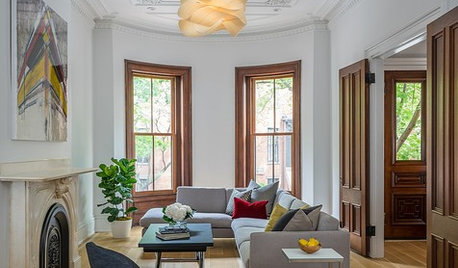
TRADITIONAL HOMESHouzz Tour: Boston Row House Updated for Modern Family Life
Architects preserve the best historic details while adapting the home for energy efficiency and casual living
Full Story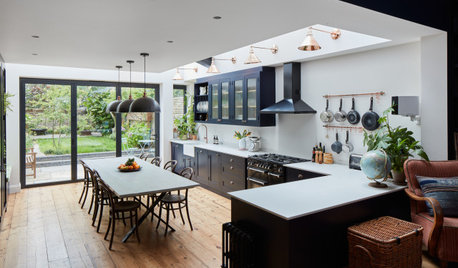
ECLECTIC HOMESHouzz Tour: Rich Color and Classic Features Revive a Row House
A designer restores period details and improves the layout to reinvent a London home for a family of 5
Full Story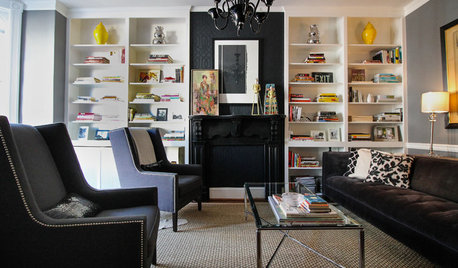
HOUZZ TOURSMy Houzz: Relaxed Glamour in a Downtown Row House
See how this Maryland couple put their own creative stamp on their 1890 home
Full Story
BASEMENTSRoom of the Day: Swank Basement Redo for a 100-Year-Old Row House
A downtown Knoxville basement goes from low-ceilinged cave to welcoming guest retreat
Full Story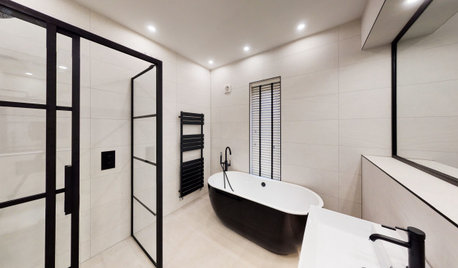
HOUZZ TV LIVEVisit a Brick Row House Updated for Modern Life
Watch and read how a major renovation gave a narrow English home more openness and fresh contemporary style
Full Story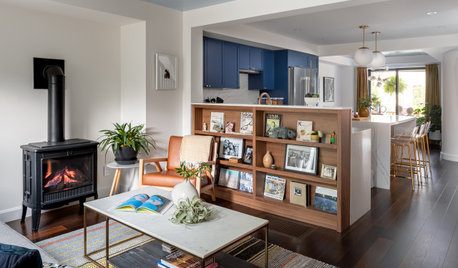
MODERN HOMESHouzz Tour: Toronto Row House Reconfigured for a Family
Architects create more functional areas by thoughtfully shifting spaces around
Full StoryMore Discussions







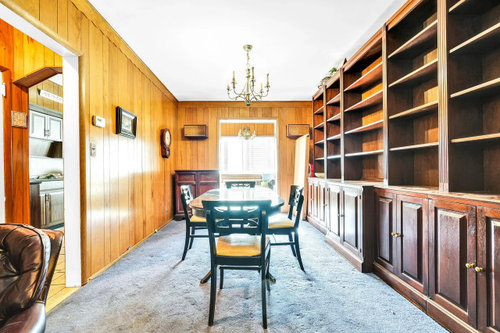


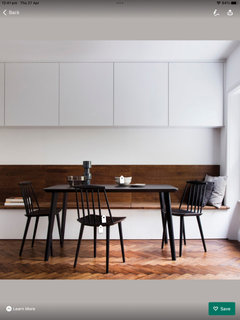
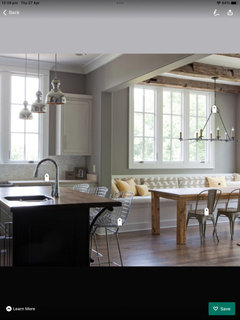


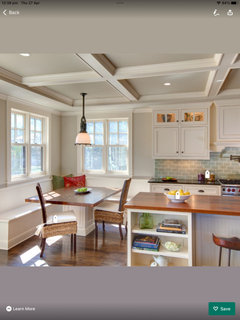
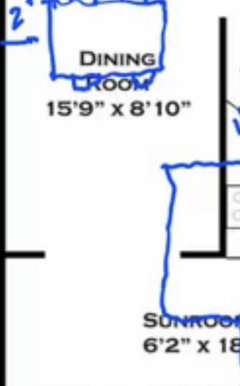
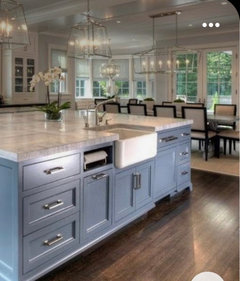
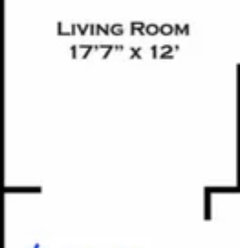



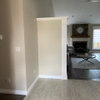


chicagoans