counter over washer dryer minimum space in front
pattiem1
last year
Featured Answer
Sort by:Oldest
Comments (6)
Related Professionals
Glens Falls Kitchen & Bathroom Designers · Acworth Custom Closet Designers · Stuart Custom Closet Designers · Thornton Custom Closet Designers · West Linn Flooring Contractors · Wixom Flooring Contractors · Four Corners Architects & Building Designers · Glens Falls Architects & Building Designers · Panama City Beach Architects & Building Designers · College Park Kitchen & Bathroom Designers · Brooklyn Furniture & Accessories · Geneva General Contractors · Jericho General Contractors · Markham General Contractors · Merritt Island General Contractorselcieg
last yearlast modified: last yearkandrewspa
last yearluna123456
last yeararmjim
last year
Related Stories

KITCHEN DESIGNKitchen of the Week: Taking Over a Hallway to Add Needed Space
A renovated kitchen’s functional new design is light, bright and full of industrial elements the homeowners love
Full Story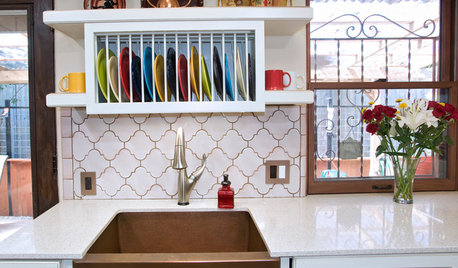
KITCHEN DESIGNDish-Drying Racks That Don’t Hog Counter Space
Cleverly concealed in cabinets or mounted in or above the sink, these racks cut kitchen cleanup time without creating clutter
Full Story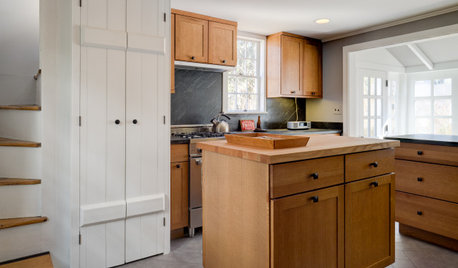
DECLUTTERINGHow to Conquer Kitchen Counter Clutter for Good
Figuring out what’s taking over your work surfaces is half the battle
Full Story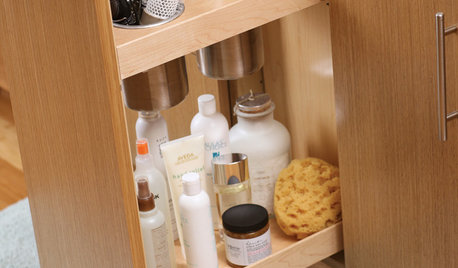
BATHROOM DESIGNPut the Kibosh on Hair Dryer Chaos
Fed up with knocked-over blowers and tangled cords? Try these tactics for keeping hair dryers and other styling tools under control
Full Story
KITCHEN DESIGN10 Big Space-Saving Ideas for Small Kitchens
Feeling burned over a small cooking space? These features and strategies can help prevent kitchen meltdowns
Full Story
KITCHEN DESIGNThe 100-Square-Foot Kitchen: Farm Style With More Storage and Counters
See how a smart layout, smaller refrigerator and recessed storage maximize this tight space
Full Story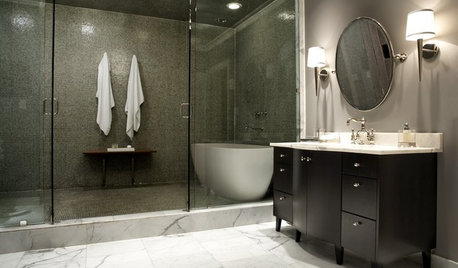
KITCHEN DESIGNUsing White Marble: Hot Debate Over a Classic Beauty
Do you love perfection or patina? Here's how to see if marble's right for you
Full Story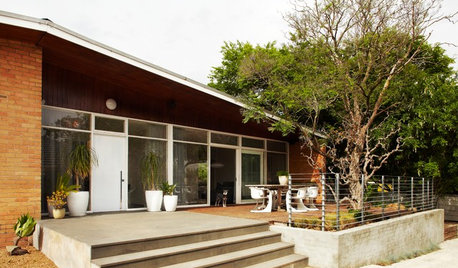
GARDENING AND LANDSCAPINGTake Back Your Front Yard: 8 Ways to Make It Social
If only trees and squirrels gather in your front yard, you're missing out on valuable socializing space. Here's how to remedy that
Full Story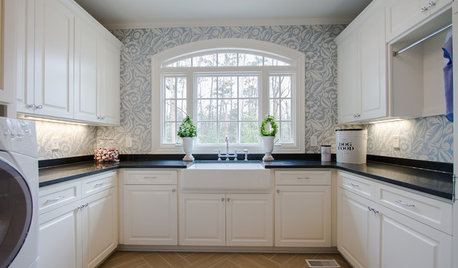
LAUNDRY ROOMSLuxury of Space: Designing a Dream Laundry Room
Plan with these zones and amenities in mind to get a laundry room that takes function and comfort to the max
Full Story
REMODELING GUIDESFrom the Pros: 8 Reasons Kitchen Renovations Go Over Budget
We asked kitchen designers to tell us the most common budget-busters they see
Full Story





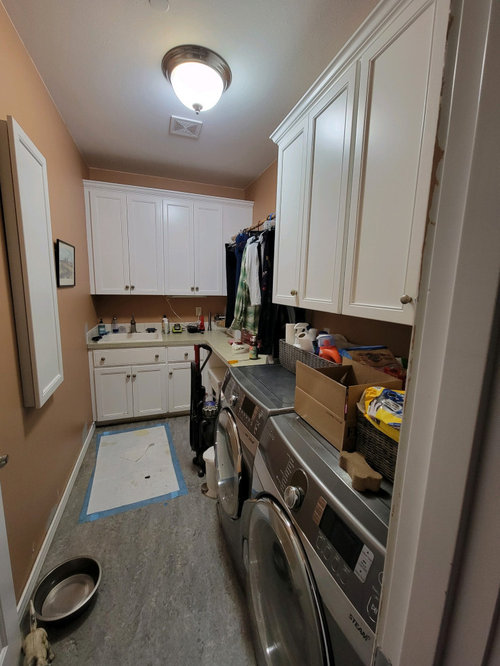
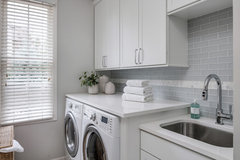
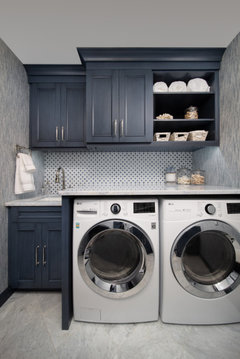
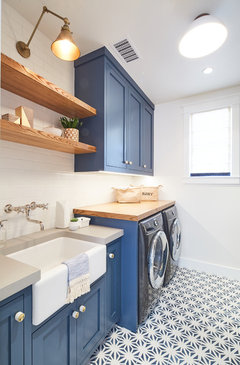


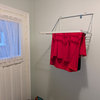



dadoes