Kitchen remodel (35 year old house)
Samayal Arai
11 months ago
last modified: 11 months ago
Featured Answer
Sort by:Oldest
Comments (54)
JAN MOYER
11 months agoYonder Way Designs
11 months agolast modified: 11 months agoRelated Professionals
Mount Prospect Kitchen & Bathroom Designers · South Farmingdale Kitchen & Bathroom Designers · Cherry Hill Kitchen & Bathroom Designers · St. Louis Furniture & Accessories · Kettering General Contractors · Sun Prairie General Contractors · Everett Kitchen & Bathroom Designers · Newington Kitchen & Bathroom Designers · Glen Allen Kitchen & Bathroom Remodelers · Bell General Contractors · Lincoln General Contractors · Panama City Beach General Contractors · Palm River-Clair Mel General Contractors · Owasso Kitchen & Bathroom Designers · Brookline Tile and Stone ContractorsPatricia Colwell Consulting
11 months agolast modified: 11 months agoJoseph Babcock
11 months agoBuehl
11 months agocpartist
11 months agosena01
11 months agoSamayal Arai
11 months agolast modified: 11 months agoMark Bischak, Architect
11 months agoSamayal Arai
11 months agoJAN MOYER
11 months agoSamayal Arai
11 months agoSamayal Arai
11 months agoYonder Way Designs
11 months agoSamayal Arai
11 months agolast modified: 11 months agoRappArchitecture
11 months agoYonder Way Designs
11 months agolast modified: 11 months agoSamayal Arai
11 months agocpartist
11 months agojeannie_sang
11 months agoSamayal Arai
11 months agoJAN MOYER
11 months agoSamayal Arai
11 months agoJAN MOYER
11 months agolast modified: 11 months agocheri127
11 months agoBuehl
11 months agoSamayal Arai
11 months agolast modified: 11 months agoSamayal Arai
10 months agoSamayal Arai
10 months agoJAN MOYER
10 months agolast modified: 10 months agoYonder Way Designs
10 months agoSamayal Arai
10 months agoSamayal Arai
10 months agoYonder Way Designs
10 months agoSamayal Arai
10 months agolast modified: 10 months agoYonder Way Designs
10 months agoSamayal Arai
10 months agoSamayal Arai
10 months agoSamayal Arai
10 months agoSamayal Arai
10 months agoYonder Way Designs
10 months agoYonder Way Designs
10 months agoSamayal Arai
10 months ago
Related Stories

KITCHEN DESIGNModernize Your Old Kitchen Without Remodeling
Keep the charm but lose the outdated feel, and gain functionality, with these tricks for helping your older kitchen fit modern times
Full Story
INSIDE HOUZZWhat’s Popular for Kitchen Islands in Remodeled Kitchens
Contrasting colors, cabinets and countertops are among the special touches, the U.S. Houzz Kitchen Trends Study shows
Full Story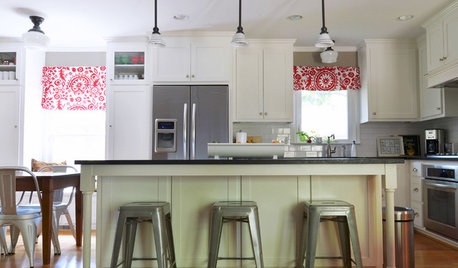
ECLECTIC HOMESMy Houzz: Kitchen Remodel Unifies a 1950s Texas Ranch House
A budget-minded couple seamlessly mix modern upgrades with vintage decor in Dallas
Full Story
BASEMENTSRoom of the Day: Swank Basement Redo for a 100-Year-Old Row House
A downtown Knoxville basement goes from low-ceilinged cave to welcoming guest retreat
Full Story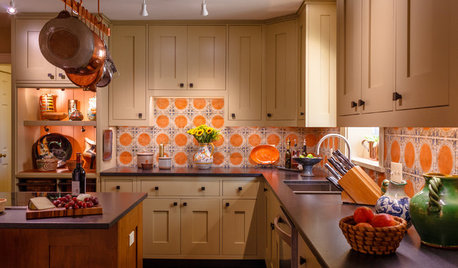
KITCHEN DESIGNIn This Kitchen Remodel, the Old Backsplash Stays
A North Carolina couple keep their cheerful handmade Italian tile as they upgrade practically everything else
Full StoryBEFORE AND AFTERSBefore and After: See a Complete Kitchen Remodel for $35,000
An expanded layout, new maple cabinets and granite countertops breathe new life into this family gathering space
Full Story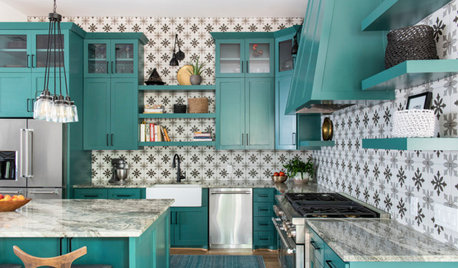
KITCHEN MAKEOVERSGreen Cabinets and Bold Tile for a Remodeled 1920 Kitchen
A designer blends classic details with bold elements to create a striking kitchen in a century-old Houston home
Full Story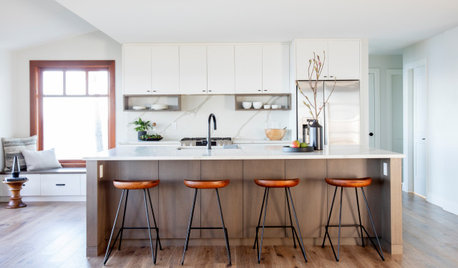
KITCHEN DESIGNRemodeled Galley Kitchen With Warm Contemporary Style
A sleek and sophisticated makeover suits this family’s waterfront lifestyle on Vancouver Island
Full Story
KITCHEN DESIGNCottage Kitchen’s Refresh Is a ‘Remodel Lite’
By keeping what worked just fine and spending where it counted, a couple saves enough money to remodel a bathroom
Full Story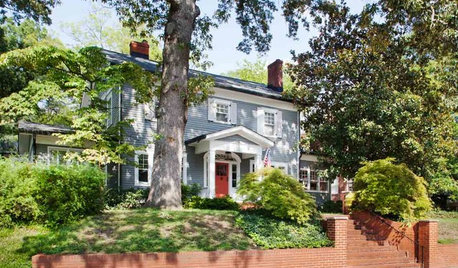
HOUZZ TOURSHouzz Tour: Whole-House Remodeling Suits a Historic Colonial
Extensive renovations, including additions, update a 1918 Georgia home for modern life while respecting its history
Full StoryMore Discussions






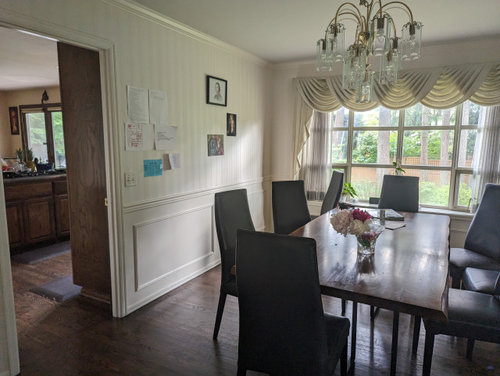

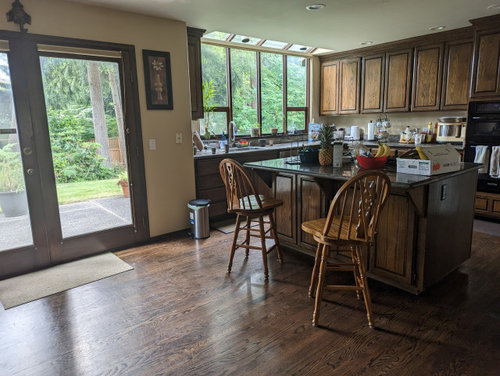
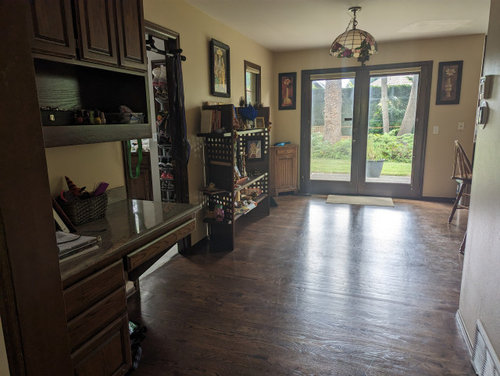
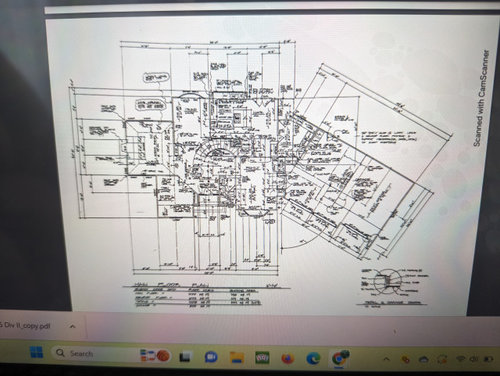
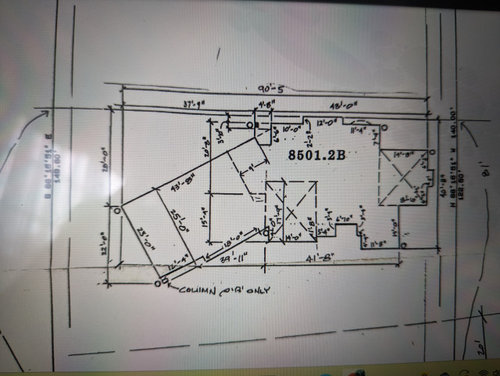
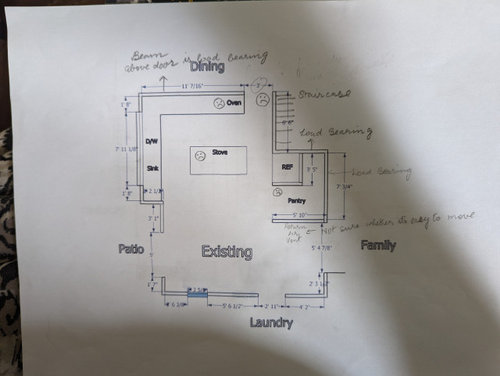
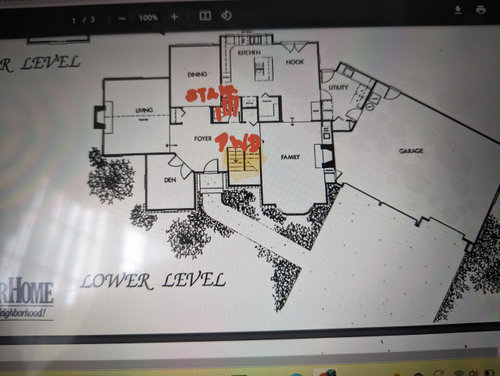




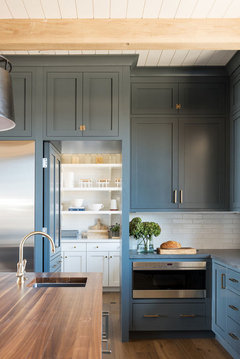
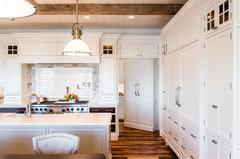







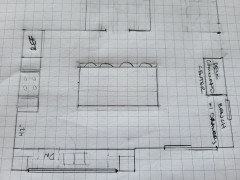




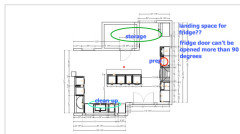










JAN MOYER