World' smallest bathroom
Janice Crofoot
11 months ago
Related Stories
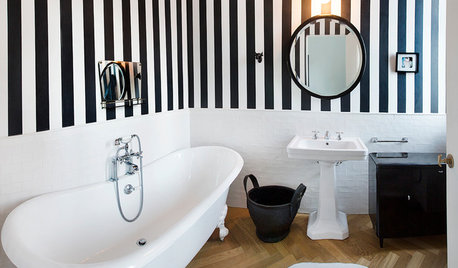
BATHROOM DESIGNBathroom Beauties From Around the World
Soak up some divine bathing spaces in locales ranging from the tropics to urbane settings, rural outposts and the chilly north
Full Story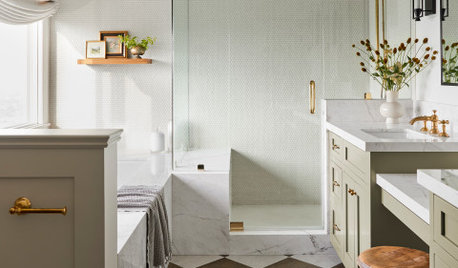
BATHROOM MAKEOVERSBathroom of the Week: Old-World Style in Green, Marble and Brass
A design team creates an elegant primary bathroom with a built-in tub, a low-curb shower and stylish storage
Full Story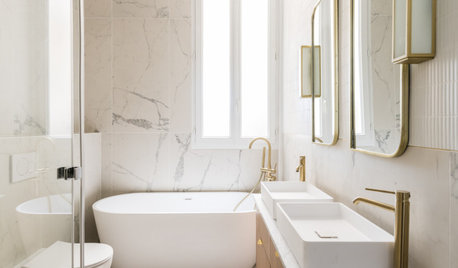
TRENDING NOWFavorite 2022 Houzz Bathroom Photos From Around the World
Find out which bathroom features are inspiring homeowners globally
Full Story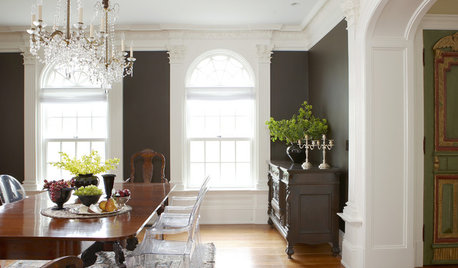
MOST POPULARDare to Decorate With ‘The World’s Ugliest Color’
See how this hue can actually look quite handsome inside your home
Full Story
REMODELING GUIDESBathroom Workbook: How Much Does a Bathroom Remodel Cost?
Learn what features to expect for $3,000 to $100,000-plus, to help you plan your bathroom remodel
Full Story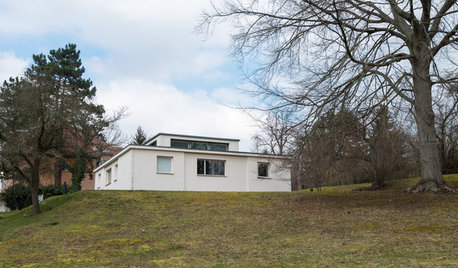
MOST POPULARArchitectural Icon: The World’s First Bauhaus House
The Haus am Horn in Weimar is the first architectural example from the famed school, and the only one in the German city where Bauhaus began
Full Story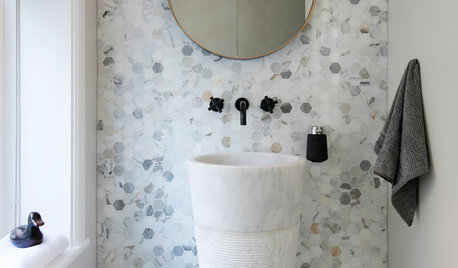
TILEHow Tiny Tiles Can Elevate Your Bathroom’s Style
Thanks to their ability to add texture and subtle pattern, petite hexagonal and penny tiles may be here to stay
Full Story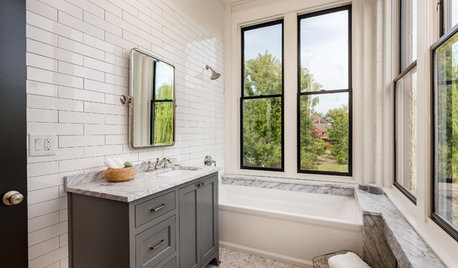
BATHROOM DESIGN10 Bathroom Trends From the Kitchen and Bathroom Industry Show
A designer and his team hit the industry’s biggest show to spot bathroom ideas with lasting appeal
Full Story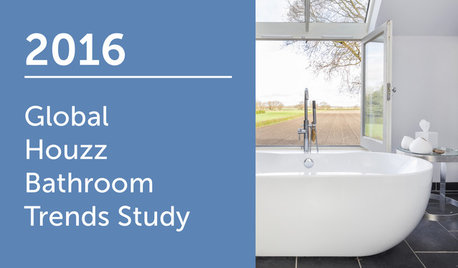
GLOBAL STUDIES2016 Global Houzz Bathroom Trends Study
Findings from a survey of 13,752 homeowners on Houzz from around the world about recent or planned bathroom project
Full Story0
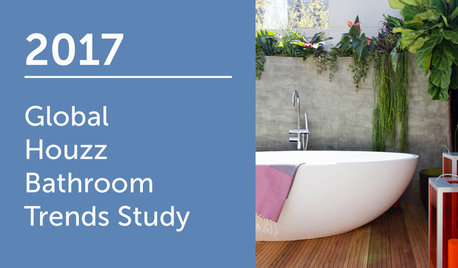
GLOBAL STUDIES2017 Global Houzz Bathroom Trends Study
Findings from a survey of 10,474 homeowners on Houzz from around the world about recent or planned bathroom projects
Full Story0






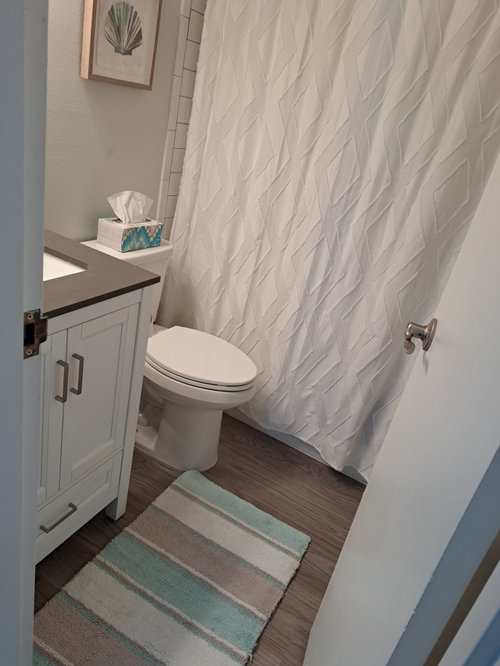
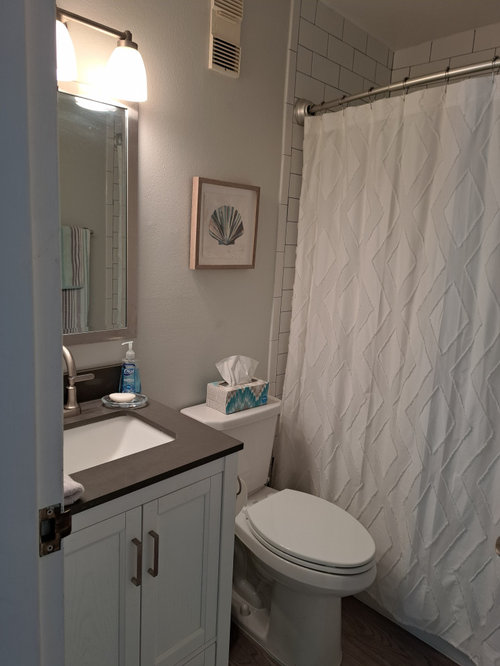



eld6161
Janice CrofootOriginal Author
Related Professionals
Peru Kitchen & Bathroom Designers · St. Louis Kitchen & Bathroom Designers · Winton Kitchen & Bathroom Designers · Glen Carbon Kitchen & Bathroom Remodelers · Lakeside Kitchen & Bathroom Remodelers · Payson Kitchen & Bathroom Remodelers · Pico Rivera Kitchen & Bathroom Remodelers · Spanish Springs Kitchen & Bathroom Remodelers · Chantilly Glass & Shower Door Dealers · Citrus Heights Cabinets & Cabinetry · Daly City Cabinets & Cabinetry · Jeffersontown Cabinets & Cabinetry · Prospect Heights Cabinets & Cabinetry · Watauga Cabinets & Cabinetry · Winter Garden Window Treatmentseld6161
eld6161
cgistaro
Janice CrofootOriginal Author
artemis78
blueskysunnyday
Janice CrofootOriginal Author