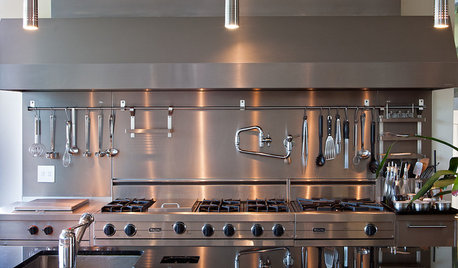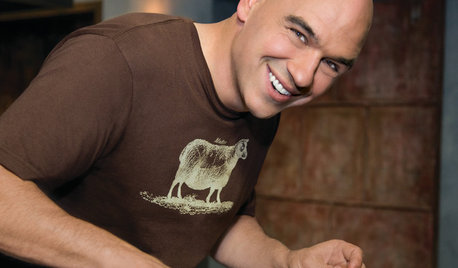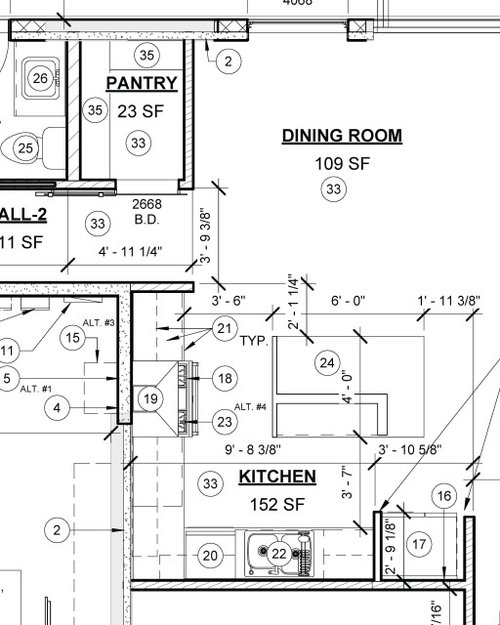Best Kitchen/Appliance Layout?
sapna k
10 months ago
Related Stories

KITCHEN DESIGNDetermine the Right Appliance Layout for Your Kitchen
Kitchen work triangle got you running around in circles? Boiling over about where to put the range? This guide is for you
Full Story
KITCHEN DESIGNHow to Plan Your Kitchen's Layout
Get your kitchen in shape to fit your appliances, cooking needs and lifestyle with these resources for choosing a layout style
Full Story
KITCHEN APPLIANCESFind the Right Oven Arrangement for Your Kitchen
Have all the options for ovens, with or without cooktops and drawers, left you steamed? This guide will help you simmer down
Full Story
KITCHEN DESIGN10 Elements of Today's State-of-the-Art Kitchens
New technology, smart kitchen layouts and the hottest new appliances will make you feel like a Top Chef
Full Story
KITCHEN DESIGNHow to Design a Kitchen Island
Size, seating height, all those appliance and storage options ... here's how to clear up the kitchen island confusion
Full Story
KITCHEN LAYOUTSWays to Fall in Love With a One-Wall Kitchen
You can get more living space — without losing functionality — by grouping your appliances and cabinets on a single wall
Full Story
KITCHEN DESIGNHere's Help for Your Next Appliance Shopping Trip
It may be time to think about your appliances in a new way. These guides can help you set up your kitchen for how you like to cook
Full Story
KITCHEN DESIGNKitchen of the Week: Barn Wood and a Better Layout in an 1800s Georgian
A detailed renovation creates a rustic and warm Pennsylvania kitchen with personality and great flow
Full Story
KITCHEN DESIGNA Cook’s 6 Tips for Buying Kitchen Appliances
An avid home chef answers tricky questions about choosing the right oven, stovetop, vent hood and more
Full Story
TASTEMAKERSPro Chefs Dish on Kitchens: Michael Symon Shares His Tastes
What does an Iron Chef go for in kitchen layout, appliances and lighting? Find out here
Full Story










anj_p
mcarroll16
Related Professionals
Auburn Kitchen & Bathroom Remodelers · Dearborn Kitchen & Bathroom Remodelers · Gibsonton Kitchen & Bathroom Remodelers · Albany General Contractors · West Mifflin General Contractors · Philadelphia Furniture & Accessories · Four Corners General Contractors · Buena Park General Contractors · Centereach General Contractors · Country Club Hills General Contractors · DeRidder General Contractors · Rancho Santa Margarita General Contractors · Seguin General Contractors · Palm Harbor Kitchen & Bathroom Designers · Marco Island Cabinets & CabinetryM Miller
cheri127
sapna kOriginal Author
Patricia Colwell Consulting
RappArchitecture
cpartist
sapna kOriginal Author