black lower cabinets with soapstone countertops
Ellen Braun
10 months ago
Featured Answer
Sort by:Oldest
Comments (17)
JAN MOYER
10 months agoEllen Braun
10 months agoRelated Professionals
Henderson Architects & Building Designers · Nanticoke Architects & Building Designers · Ronkonkoma Architects & Building Designers · Piedmont Kitchen & Bathroom Designers · Potomac Furniture & Accessories · Alhambra General Contractors · Irving General Contractors · Mineral Wells General Contractors · Park Forest General Contractors · Phenix City General Contractors · San Bruno General Contractors · Schenectady Kitchen & Bathroom Designers · Biloxi Kitchen & Bathroom Remodelers · Lawndale Kitchen & Bathroom Remodelers · Liberty Township Cabinets & Cabinetrykculbers
10 months agopalimpsest
10 months agoJoseph Corlett, LLC
10 months agoRedRyder
10 months agoMaureen
10 months agolast modified: 10 months agopalimpsest
10 months agoEllen Braun
10 months agoEllen Braun
10 months agoEllen Braun
10 months agoShasta
10 months agocpartist
10 months agoJAN MOYER
10 months agoclaire larece
10 months agomicheleliveshere
10 months ago
Related Stories
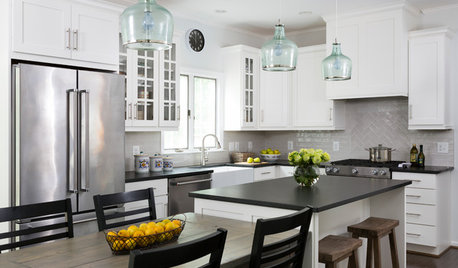
KITCHEN MAKEOVERSWhite Cabinets and Black Countertops Make a Winning Combination
The new pairing replaces dark cabinets and beige countertops for a bright and airy modern update
Full Story
KITCHEN COUNTERTOPS10 Top Backsplashes to Pair With Soapstone Countertops
Simplify your decision-making process by checking out how these styles work with soapstone
Full Story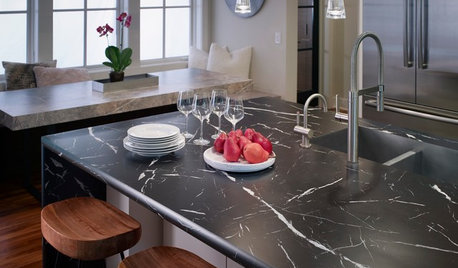
KITCHEN DESIGNNew Looks for Cabinets and Countertops Emerging in 2019
Dark colors, wood patterns and thin surfaces are a few of the trends seen at the recent Kitchen & Bath Industry Show
Full Story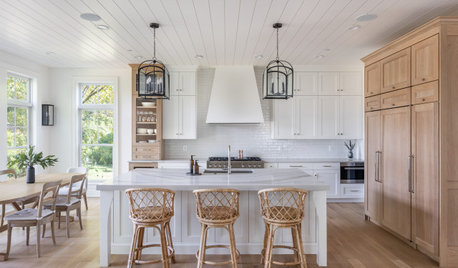
LATEST NEWS FOR PROFESSIONALS10 Top Kitchen Design Trends for Cabinets, Countertops and More
See the latest colors, styles and materials for popular kitchen features from the 2024 U.S. Houzz Kitchen Trends Study
Full Story
DATA WATCH10 Top Kitchen Design Trends for Cabinets, Countertops and More
See the latest colors, styles and materials for popular kitchen features from the 2024 U.S. Houzz Kitchen Trends Study
Full Story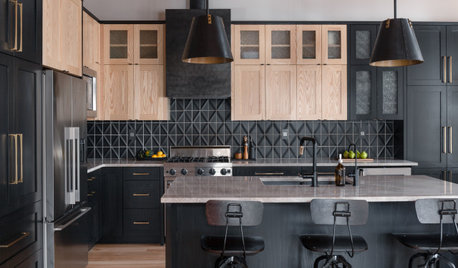
KITCHEN CABINETSNew This Week: 7 Stylish Kitchens With Bold Black Cabinets
See how an ultradark cabinet color creates drama and sophistication in a variety of kitchen designs
Full Story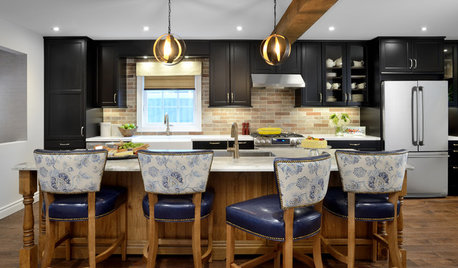
KITCHEN MAKEOVERSBlack Cabinets and Mexican Tile Give This Kitchen Character
A designer who loves a range of styles follows her heart to create a kitchen just right for her and her family
Full Story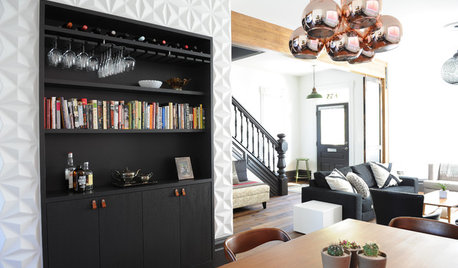
HOUZZ TOURSHouzz Tour: Black Cabinets, Trim and Doors Wow in This Victorian
A century-old home in Canada gets new life with a black-and-white color scheme and midcentury furnishings
Full Story
KITCHEN DESIGN5 Favorite Granites for Gorgeous Kitchen Countertops
See granite types from white to black in action, and learn which cabinet finishes and fixture materials pair best with each
Full Story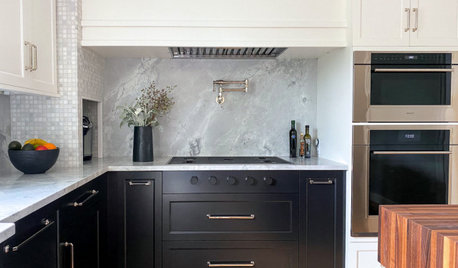
KITCHEN DESIGNKitchen of the Week: Black and White With a Chopping Block
A design-build team updates a family kitchen with a large island, two-tone cabinets and more openness to nearby rooms
Full StoryMore Discussions







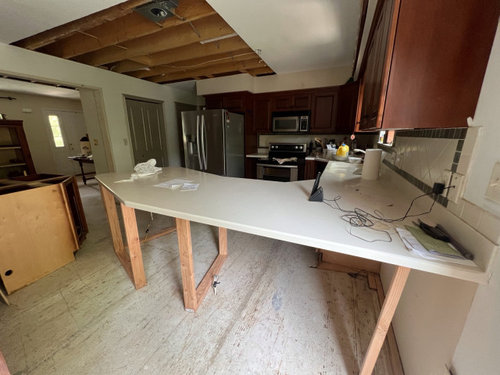


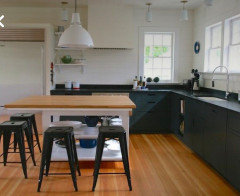

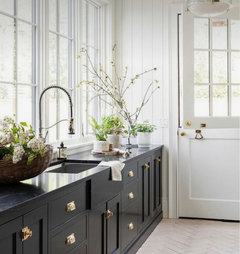






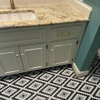

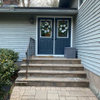
Diana Bier Interiors, LLC