I need help ideas for remodeling old kitchen
Krystal Hardy
9 months ago
Related Stories

KITCHEN DESIGNModernize Your Old Kitchen Without Remodeling
Keep the charm but lose the outdated feel, and gain functionality, with these tricks for helping your older kitchen fit modern times
Full Story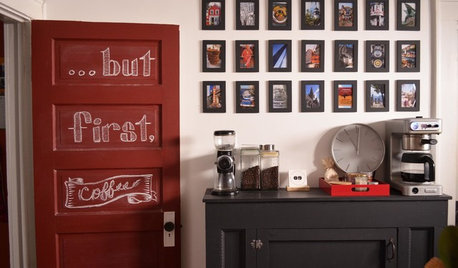
KITCHEN DESIGNIdeas for Refreshing Your Kitchen Without Remodeling
These 8 updates don’t require a big financial investment — just some creativity and a little DIY know-how
Full Story
INSIDE HOUZZWhat’s Popular for Kitchen Islands in Remodeled Kitchens
Contrasting colors, cabinets and countertops are among the special touches, the U.S. Houzz Kitchen Trends Study shows
Full Story
KITCHEN DESIGNHow to Map Out Your Kitchen Remodel’s Scope of Work
Help prevent budget overruns by determining the extent of your project, and find pros to help you get the job done
Full Story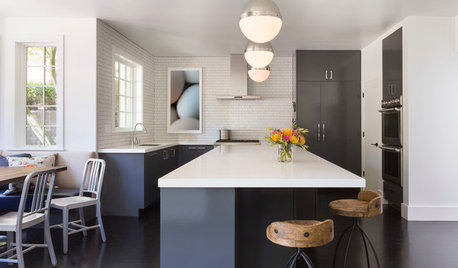
KITCHEN COUNTERTOPSWhy I Chose Quartz Countertops in My Kitchen Remodel
Budget, style and family needs all were taken into account in this important design decision
Full Story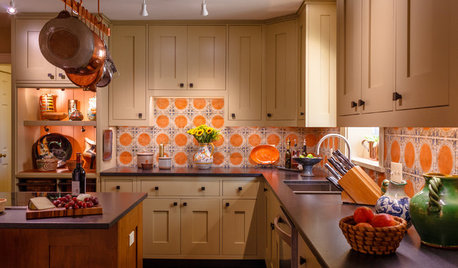
KITCHEN DESIGNIn This Kitchen Remodel, the Old Backsplash Stays
A North Carolina couple keep their cheerful handmade Italian tile as they upgrade practically everything else
Full Story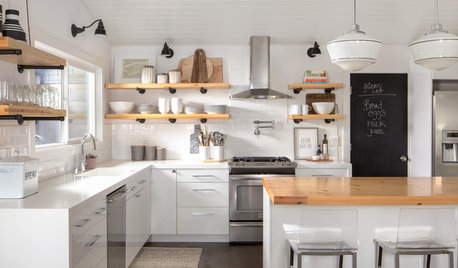
KITCHEN CABINETSWhy I Combined Open Shelves and Cabinets in My Kitchen Remodel
A designer and her builder husband opt for two styles of storage. She offers advice, how-tos and cost info
Full Story
REMODELING GUIDES5 Trade-Offs to Consider When Remodeling Your Kitchen
A kitchen designer asks big-picture questions to help you decide where to invest and where to compromise in your remodel
Full Story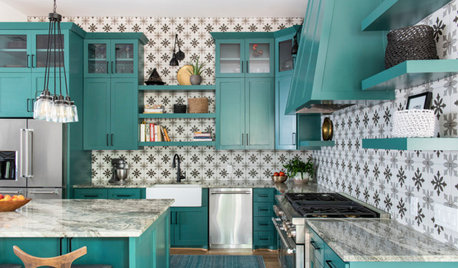
KITCHEN MAKEOVERSGreen Cabinets and Bold Tile for a Remodeled 1920 Kitchen
A designer blends classic details with bold elements to create a striking kitchen in a century-old Houston home
Full Story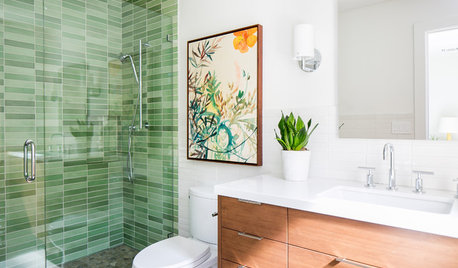
BATHROOM DESIGNTry These Bathroom Remodeling Ideas to Make Cleaning Easier
These fixtures, features and materials will save you time when it comes to keeping your bathroom sparkling
Full Story





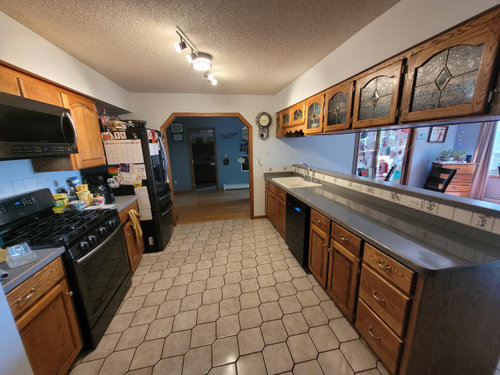
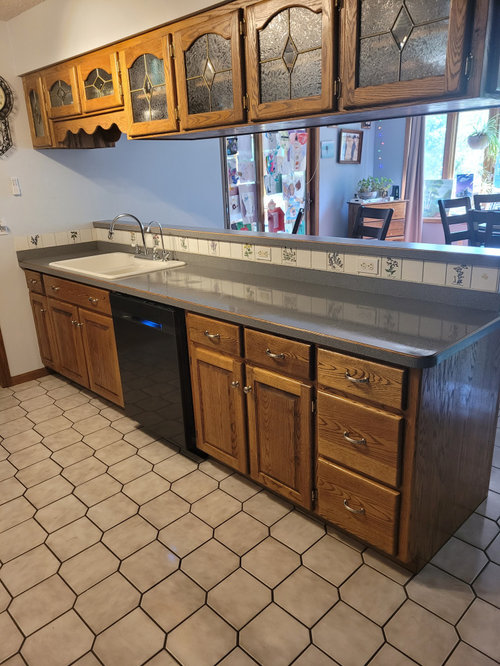

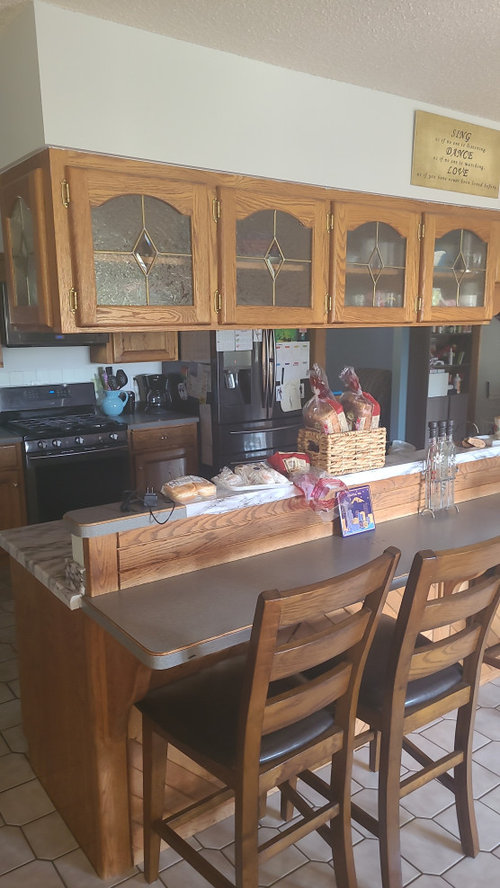





wildflower5
Krystal HardyOriginal Author
Related Professionals
Highland Park Kitchen & Bathroom Designers · Chambersburg Furniture & Accessories · Greenville Furniture & Accessories · Midland Furniture & Accessories · Galena Park General Contractors · Country Club Hills General Contractors · Marinette General Contractors · Post Falls General Contractors · The Hammocks General Contractors · Whitman Interior Designers & Decorators · Des Moines Furniture & Accessories · Scottsdale Furniture & Accessories · Norwalk Furniture & Accessories · Decatur Custom Artists · Iowa City Lightingdeegw
Krystal HardyOriginal Author
dan1888
deegw
Debbi Washburn
Krystal HardyOriginal Author
herbflavor
decorpatti
Patricia Colwell Consulting
Alyssa Fernandez
nelliebean
cheri127
Krystal HardyOriginal Author