Living room furniture suggestions, dining room rug size
wrktsv
9 months ago
last modified: 9 months ago
Featured Answer
Sort by:Oldest
Comments (41)
wrktsv
9 months agolast modified: 9 months agoRelated Professionals
North Myrtle Beach Furniture & Accessories · Green Bay Lighting · Paramus Furniture & Accessories · Schiller Park Custom Closet Designers · Lexington Custom Closet Designers · Louisville Custom Closet Designers · Birmingham Interior Designers & Decorators · Auburn Hills Architects & Building Designers · Cloverly Architects & Building Designers · Genova Furniture & Accessories · Dunedin General Contractors · Merrimack General Contractors · Mount Prospect General Contractors · Ravenna General Contractors · Titusville General Contractorswrktsv
9 months agomytwo cents
9 months agowrktsv
9 months agolast modified: 9 months agowrktsv
9 months agolast modified: 9 months agoFlo Mangan
9 months agowrktsv
9 months agolast modified: 9 months agowrktsv
8 months agolast modified: 8 months agoAlyssa Fernandez
8 months agolast modified: 8 months agowrktsv
8 months agolast modified: 8 months agowrktsv
8 months agoterrib962
8 months agowrktsv
8 months agolast modified: 8 months agoKris Ritter
8 months agoKris Ritter
8 months agowrktsv
8 months agolast modified: 8 months agorainigirl
8 months agowrktsv
8 months agolast modified: 8 months agoAlyssa Fernandez
8 months agolast modified: 8 months agowrktsv
8 months agolast modified: 8 months agowrktsv
8 months agolast modified: 8 months agoAlyssa Fernandez
8 months agowrktsv
8 months agolast modified: 8 months agowrktsv
8 months agoJAN MOYER
8 months agolast modified: 8 months agowrktsv
8 months agofelizlady
8 months agowrktsv
7 months ago
Related Stories

SMALL HOMESRoom of the Day: Living-Dining Room Redo Helps a Client Begin to Heal
After a tragic loss, a woman sets out on the road to recovery by improving her condo
Full Story
LIVING ROOMSLiving Room Meets Dining Room: The New Way to Eat In
Banquette seating, folding tables and clever seating options can create a comfortable dining room right in your main living space
Full Story
ROOM OF THE DAYRoom of the Day: Right-Scaled Furniture Opens Up a Tight Living Room
Smaller, more proportionally fitting furniture, a cooler paint color and better window treatments help bring life to a limiting layout
Full Story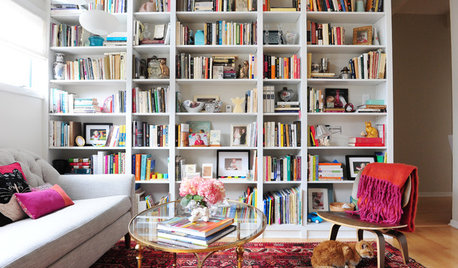
ROOM OF THE DAYRoom of the Day: Patience Pays Off in a Midcentury Living-Dining Room
Prioritizing lighting and a bookcase, and then taking time to select furnishings, yields a thoughtfully put-together space
Full Story
KIDS’ SPACESWho Says a Dining Room Has to Be a Dining Room?
Chucking the builder’s floor plan, a family reassigns rooms to work better for their needs
Full Story
THE HARDWORKING HOMERoom of the Day: Multifunctional Living Room With Hidden Secrets
With clever built-ins and concealed storage, a condo living room serves as lounge, library, office and dining area
Full Story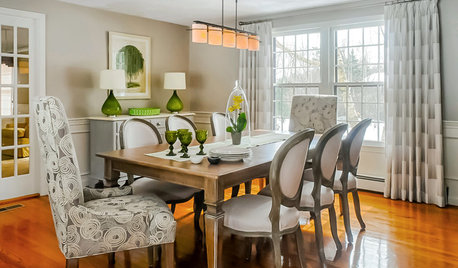
DINING ROOMSRoom of the Day: Grown-Up Style in a Family Dining Room
Easy-care fabrics, a lighter color palette and a great furniture save help a Boston-area family get the transitional look they were after
Full Story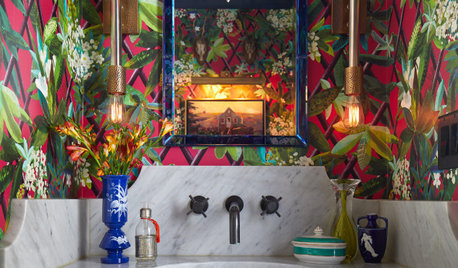
HOUZZ TV LIVEPeek Inside a Designer’s Eclectic Dining Room and Powder Room
In this video, Jules Duffy talks about converting a garage into a dining space and creating a powder room ‘experience’
Full Story
LIVING ROOMSLay Out Your Living Room: Floor Plan Ideas for Rooms Small to Large
Take the guesswork — and backbreaking experimenting — out of furniture arranging with these living room layout concepts
Full Story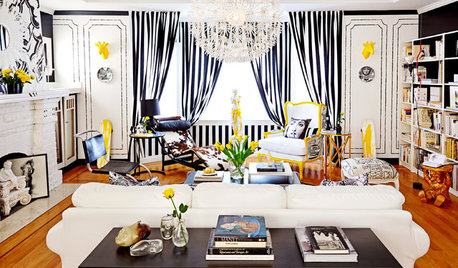
CONTEMPORARY HOMESRoom of the Day: Parisian Pop Lifts a San Francisco Living Room
Turning bedsheets into curtains and drawing on the furniture with a pen are a couple of the decorating tricks used in this living room
Full StoryMore Discussions








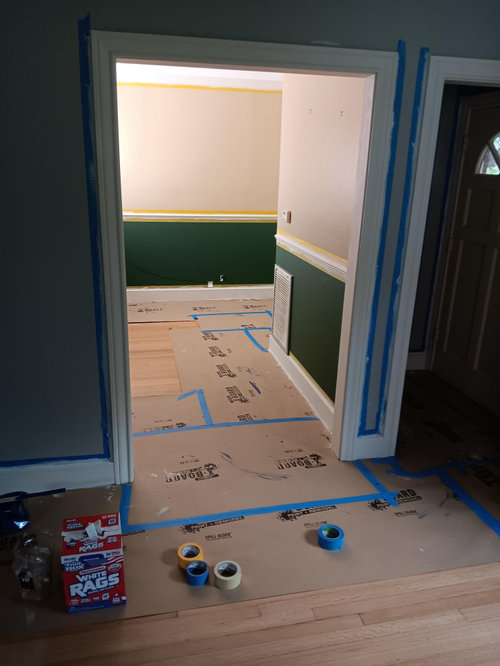
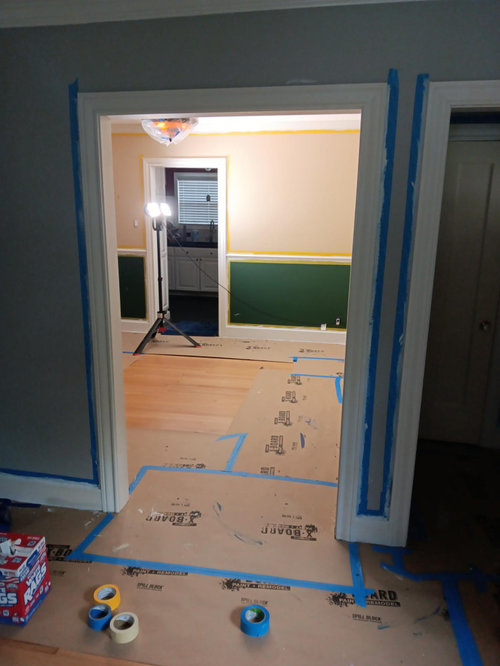

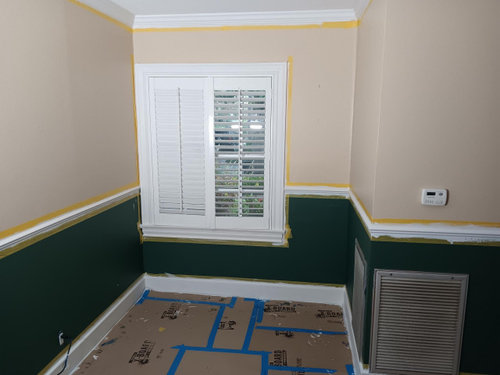

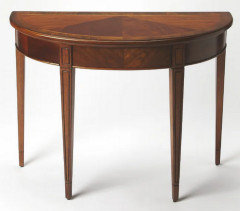
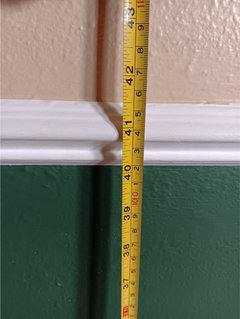

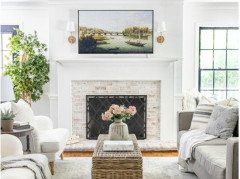

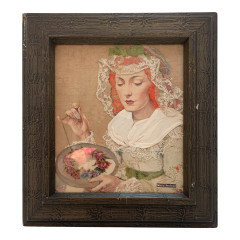
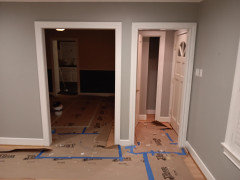


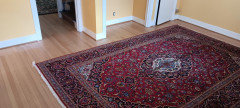
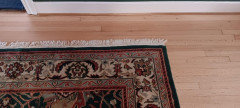






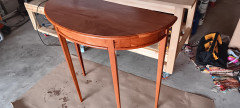
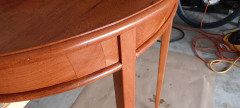



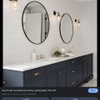

JAN MOYER