load bearing wall advice.
M Zug
3 months ago
Related Stories

ARCHITECTURE21 Creative Ways With Load-Bearing Columns
Turn that structural necessity into a design asset by adding storage, creating zones and much more
Full Story
REMODELING GUIDES11 Reasons to Love Wall-to-Wall Carpeting Again
Is it time to kick the hard stuff? Your feet, wallet and downstairs neighbors may be nodding
Full Story
LANDSCAPE DESIGNGarden Walls: Dry-Stacked Stone Walls Keep Their Place in the Garden
See an ancient building technique that’s held stone walls together without mortar for centuries
Full Story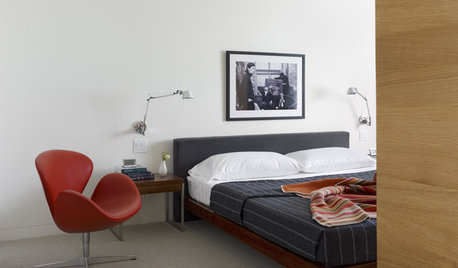
DECORATING GUIDESFrom the Pros: How to Paint Interior Walls
A slapdash approach can lower a room's entire look, so open your eyes to this wise advice before you open a single paint can
Full Story
GREAT HOME PROJECTSWhat to Know About Adding a Reclaimed-Wood Wall
Here’s advice on where to put it, how to find and select wood, what it might cost and how to get it done
Full Story
DESIGN DICTIONARYCurtain Wall
Hung from rather than part of a building's structure, a curtain wall is usually made of glass
Full Story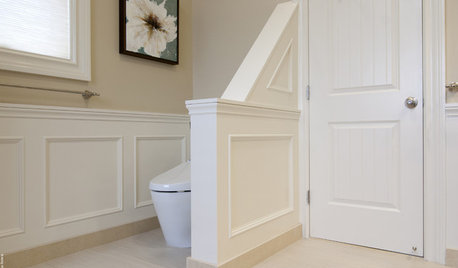
DESIGN DICTIONARYPony Wall
Long on versatility, this short wall can serve a variety of needs virtually anywhere in the house
Full Story
REMODELING GUIDESWhat to Know Before You Tear Down That Wall
Great Home Projects: Opening up a room? Learn who to hire, what it’ll cost and how long it will take
Full Story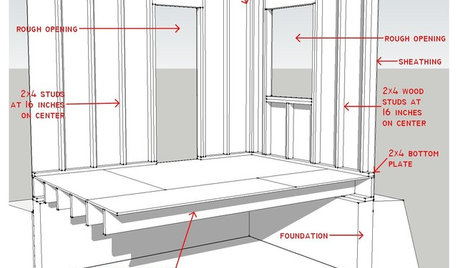
REMODELING GUIDESKnow Your House: Components of Efficient Walls
Learn about studs, rough openings and more in traditional platform-frame exterior walls
Full Story
REMODELING GUIDESContractor Tips: Advice for Laundry Room Design
Thinking ahead when installing or moving a washer and dryer can prevent frustration and damage down the road
Full StoryMore Discussions






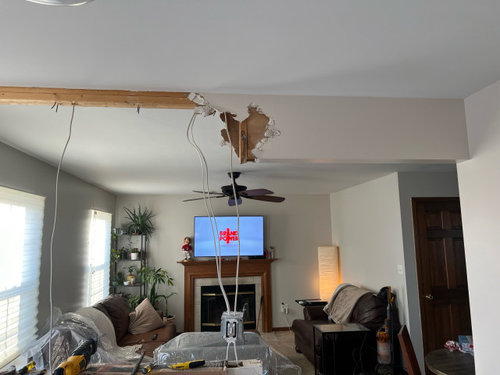

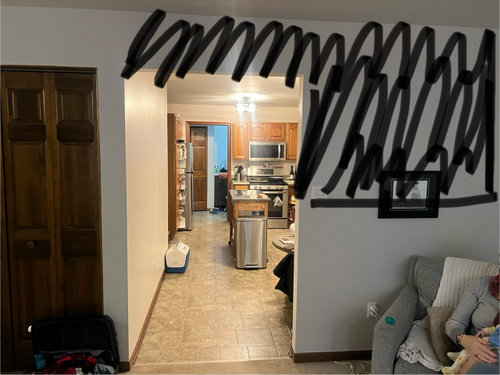
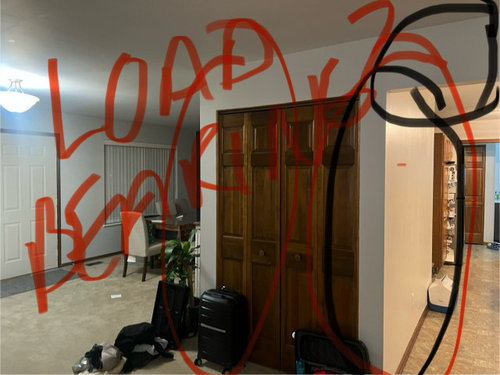




Flo Mangan
Joseph Corlett, LLC
Related Professionals
Citrus Park Kitchen & Bathroom Remodelers · Bethel Park Kitchen & Bathroom Remodelers · Salem General Contractors · Fort Salonga General Contractors · Lakeville Painters · Cupertino Painters · Greenburgh Painters · Gulfport Painters · Monterey Park Painters · Manchester Kitchen & Bathroom Designers · Glade Hill Kitchen & Bathroom Remodelers · Mountain Top Kitchen & Bathroom Remodelers · Conway General Contractors · Klamath Falls General Contractors · Walnut Creek Kitchen & Bathroom RemodelersPPF.
M ZugOriginal Author
Joseph Corlett, LLC
GN Builders L.L.C
cat_ky
M ZugOriginal Author
Flo Mangan
colleenoz