Formal living room/playroom at my entryway??
carriej44
3 months ago
Related Stories

TRENDING NOWThe Most Popular New Living Rooms and Family Rooms
Houzzers are gravitating toward chic sectionals, smart built-ins, fabulous fireplaces and stylish comfort
Full Story
LIVING ROOMSLay Out Your Living Room: Floor Plan Ideas for Rooms Small to Large
Take the guesswork — and backbreaking experimenting — out of furniture arranging with these living room layout concepts
Full Story
LIVING ROOMSLiving Room Meets Dining Room: The New Way to Eat In
Banquette seating, folding tables and clever seating options can create a comfortable dining room right in your main living space
Full Story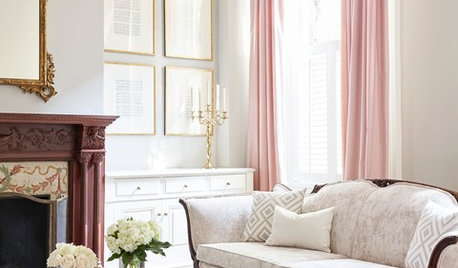
DECORATING GUIDESRoom of the Day: Softly Elegant Look for a Formal Parlor Room
A design duo adds modern touches that honor historic architectural details while bringing the room up to date
Full Story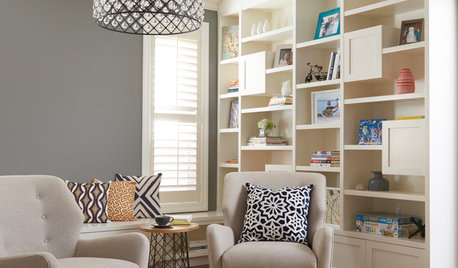
LIVING ROOMSRoom of the Day: Goodbye, Formal Dining; Hello, Books and Toys
A family trades in a wasted space for a comfortable room to read, play and hang out in
Full Story
LIVING ROOMS8 Living Room Layouts for All Tastes
Go formal or as playful as you please. One of these furniture layouts for the living room is sure to suit your style
Full Story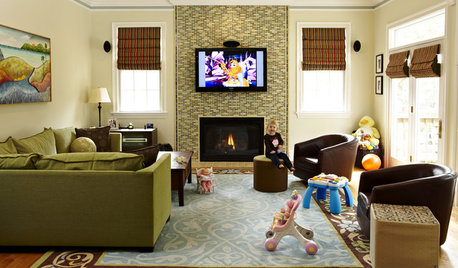
LIVING ROOMSThank You for Sharing: The Family Living Room
Learning how to share your space with your kids is easy with these family-focused ideas, furnishings and accessories
Full Story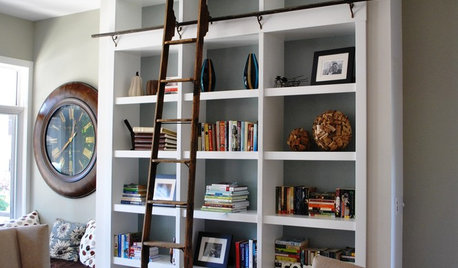
MORE ROOMS19 Double-Duty Living Rooms
Change Up Your Front Room For How You Really Want to Live
Full Story
MORE ROOMSCould Your Living Room Be Better Without a Sofa?
12 ways to turn couch space into seating that's much more inviting
Full Story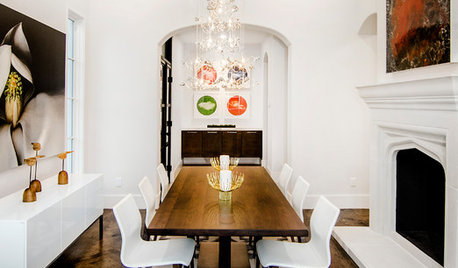
DINING ROOMSNew This Week: Proof the Formal Dining Room Isn’t Dead
Could graphic wallpaper, herringbone-patterned floors, wine cellars and fire features save formal dining rooms from extinction?
Full Story






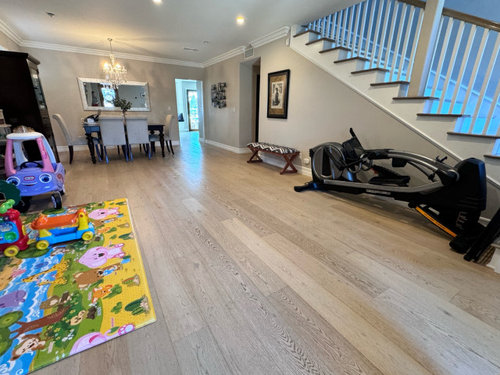
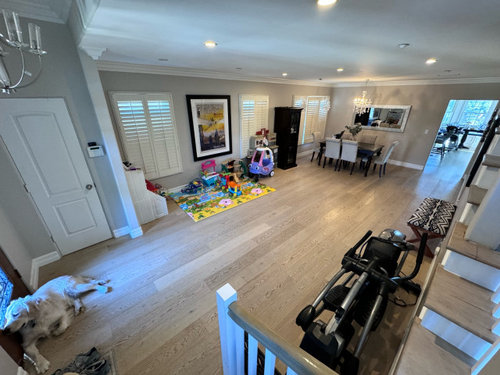


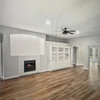
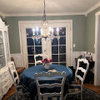

carriej44Original Author
Lyn Nielson
Related Professionals
Wanaque Interior Designers & Decorators · Daly City Architects & Building Designers · Lafayette Architects & Building Designers · Southampton Kitchen & Bathroom Designers · Ventura Furniture & Accessories · Hoffman Estates Furniture & Accessories · Gallatin General Contractors · Highland City General Contractors · Titusville General Contractors · Winton General Contractors · Los Angeles Furniture & Accessories · Stuart Furniture & Accessories · Kendall Furniture & Accessories · Mill Valley Custom Artists · Aurora Window Treatmentscarriej44Original Author
Kendrah
Maureen
deegw
jck910
Mindy Thomas
Mindy Thomas
acm
kazzh
ShadyWillowFarm
Valinta
Shawna
Kendrah
Lyn Nielson
Color Zen
carriej44Original Author