Home designers for our new home build..
My wife and I are getting close to making an offer on a lot and have already entered contract with a builder. We have a good idea of what we want in a home but not great at putting it down on paper as far as design. We've looked at a lot of plans online and a lot of them are 80-90% solutions, but not exactly what we want so we started looking at the possibility of using a home designer. The one our builder has used and used for his home charges $1.50 sq ft. and he has some that range upwards of $4.50 sq ft. The one he uses usually allows revision and changes but from the sound of it doesn't offer a whole lot in the creativity area with actual design. We're not looking for someone to pick out tile, colors carpet or anything like that. We basically need someone that can put # rooms, size rooms, large pantry, large fire place, large laundry room, etc in a plan that makes sense. We like some features like brick arches, different ceiling heights in different rooms (14' great room, 10' rooms, etc) but we don't want to throw all the things we like into it and have it coming out looking like a fun house at a carnival. What can expect from most designers as far as services advice and cost?
Comments (18)
PPF.
2 months agoAn architect or talented designer will also help you choose the best lot for your new home.
Related Professionals
Oakley Architects & Building Designers · Seguin Home Builders · Lomita Home Builders · Coatesville General Contractors · Converse General Contractors · Franklin General Contractors · Groveton General Contractors · Hillsborough General Contractors · Norristown General Contractors · Sun Prairie General Contractors · University Park General Contractors · Hammond Kitchen & Bathroom Designers · Northbrook Kitchen & Bathroom Designers · Hartford General Contractors · Los Lunas General ContractorsRappArchitecture
2 months agoChoosing a building lot is mostly a function of location, size, view, solar orientation, slope and cost. I suppose an architect could be helpful choosing a building lot, but that's not their area of expertise, and I assume you have some sort of real estate professional helping in your search. Mark is right, though, what you do need is an architect to design the best home possible for the site that you select.
millworkman
2 months ago" What can expect from most designers as far as services advice and cost? "
Potential for a hot mess and empty pockets. There is no true required training or understanding to call yourself a "Home Designer". You typically need to know how to use a CAD program and then learn as you go. I would want someone designing my home to work for me and not a builder, but maybe that is just me. This is the most likely the single most expensive purchase in your life, you owe it to yourself to spend it wisely.la_la Girl
2 months agolast modified: 2 months agoAgree on the architect -the best homes aren’t just a collection of rooms
Architects will be able to translate HOW you live your life (one spouse gets up early and shouldnt wake the other, or 1 person needs a quiet space away from the TV etc etc…) into your home design - not to mention understanding room scale, orientation on the lot, natural light etc…
be picky about your architect, i have worked with 2 that were terrific (talented, great listeners, told me no when it was the right thing to do) and 1 that was notCharles Ross Homes
2 months agoHi, Mike,
You can purchase a suit off the rack that fits okay. You can have the store's tailor do a little tuck here and there on that same suit to make it fit better or you can be fitted for a full custom, made-to-order suit. The choice depends on your preferences and your budget. The same is true for new homes. I suggest you determine your design budget as some % of the overall project and see what that will afford in your market.
Patricia Colwell Consulting
2 months agoI think you can waste money quickly trying to save money. get an architect now. I read what you think you want and in my head it will be a mess. A good architect will guide you to a good functional and beautiful home but you need to be open to what you are told. Usually the home is designed for the lot your are in the position right now to maybe try to get a lot that will fit your home. The only advice I will give about your list of wants in that ceiling height is a huge issue in homes and changes in heights bring up issues you never thought of. As heating and cooling costs continue to rise my advice plan on no more than 10' ceilings everywhere. The rest od the design needs to fit your needs first .
J Mig
2 months agoAre there parades of homes near where you live? You can tour those and look at who the architect might be on plans that you think are particularly well done. When you have your first draft of plans, you should make cut outs to scale of your furniture, and place those around the house to see if you have walkways that are too narrow or too wide. I would also suggest that you think about having them design your house for aging in place. Even when people aren’t “old”, accessibility is a part of good design.
Jennifer Hogan
2 months agoI have a huge family and we were raised in a home that was custom built for our family. We were used to having something that functioned perfectly and was highly customized to fit our particular needs. Even the furniture was built to match the architectural details on the outside of the home. Nothing was left to chance.
My siblings and I have bought and built homes and some functioned really well and some not so well.
The best build was my sister's build. The second best was my other sister's build. Neither of my brothers did as well in planning their builds. I didn't build, but found the perfect home for me while planning to build.
The difference in functionality was the thoroughness of the planning stage.
I will take you through the differences. What worked, what didn't work.
Tom - Tom built a 1500 sf home when he was in his late 20s. He was married, no kids, went to an architect and explained their needs and budget. He wanted a simple 3 br/2 ba ranch for his family which would include 2 children. He also needed a 4 car garage to house his boat and toys and a full basement to store all his excess fishing and hunting equipment.He and his wife have lived in this home for almost 40 years, raised their two boys and are empty nesters. It worked, but it was tight. The kitchen was not well designed, part of the basement became an office, part became a playroom for the kids and when the kids were in high school they added a family room. They moved the laundry from the basement to the garage. Just this year they renovated the kitchen. I think they were very young and didn't fully understand what their needs would be.
Betty - Betty owned a home, then moved with her family back to my parents home after my dad passed away. She knew her first home was a starter home and the second home was too big for a small family. There was a development being built just a few blocks from where my parents lived and she selected one of the plans the development was offering and made just a few changes to make it work better for her and her family. The kids didn't need much, as they were both in college and just spending weekends and such in the home. She picked a plan that had the two boys rooms and a large bathroom on one end of the house. She extended the other side of the house and had them make it 5' wider. Those additional 5' gave them storage in the garage, additional closet space in the bedroom and a 5' wide, 12' long pantry off the kitchen She knew from experience that they didn't use or need a formal dining room. She made the space that was the dining room into an office. She also added a sunroom to the back of the house (off the eat in area of the kitchen) so that they could watch the birds, build puzzles, have morning coffee . . . in a space separate from the living room. It also could be a second seating area for the times they did need a bit more dining space. There home functioned very well for more than 20 years. The only thing that didn't always work was the limited space in the eat in area of the kitchen when she had more than 2 additional dinner guests and had to put in the table extenders. It worked, but it would have worked better if it were just 2' longer and 2' wider.
Len - Len had owned 2 homes previously, was on a second marraige and she had owned 2 homes previously. Kids were grown and the home was just for the two of them. They bought in a development and selected a 3 br, 2 ba ranch with a full basement and 3 car garage.They made no alteration to the plan. For the most part it works, but the kitchen and dining areas don't work as well as they could. They added a second kitchen in the basement since she loves to can and bake and cook, makes her own sauerkraut, jams, jellies, tomato sauce from tomatoes and the kitchen upstairs is a small, white on white kitchen without nearly enough prep space for her projects. The eat in area of the kitchen fits a 2 person table by the window and the dining room does not have room to walk around the table. Having the second kitchen in the basement is not working out as well now since they are aging and the stairs are more difficult to manage.
Side note - basements that are being used for anything more than storage should have a powder room! Urgency and old age makes basements without a powder room a double risk.
Susie learned from the others. She owned 2 homes prior to building her current home. She took her time planning the build. She created a notebook where she measured all the rooms in her current home and noted how they used each space, what worked, what didn't work, how much storage space they needed in each space and how often they used the spaces. She determined that the formal dining room and formal living room were used only on holidays and that the space could be better utilized. She visited new build communities and took notes on the houses - what she liked and didn't like. She talked to friends and family who had built homes, visited their homes and asked what they liked and didn't like and kept meticulous notes.She understood her needs and clearly defined those needs. She was not opposed to using an architect to design her home, but found a home plan on the internet that met most of her needs and spoke with the builder who said they could modify the plan and make the necessary adjustments to make it exactly what she wanted/needed.
Her home functions beautifully. The original design that she purchased was for a Mediterranean style home. She wanted a Tudor style home. The builder was able to easily change the styling to match her style while using the floorplan and room layout from the original plan (with the modifications she wanted.)
My parents used an architect to ensure that their home met all of their needs, but also spent the time determining what their needs were. How much space they needed for each designated purpose. The architect was able to incorporate all their needs into the design. Susie found a design online and had it modified to meet her needs, but again, spent the time and energy to fully understand all their needs and made sure their needs were met.
When I planned on moving and was contemplating building, I also made a notebook, measured each room and storage area, took a very close look at how I lived and what I wanted and needed for a home to function well for me. I happened across a home that was so similar to what I was planning it was uncanny. The only real difference was that it was bigger than I could afford to build and had a larger lot than I could have afforded and it needed cosmetic renovations. It was a single story 2000 sf, 2 br, 2 ba home with a windowless office (required by my job - computers cannot be visible from a window), a private backyard with room for my gardens and plenty of space for an active dog to run and play, lots of closet space and lots of living space with the main living spaces connected to the back yard. Not the perfect home for resale unless you sell to empty nesters who need space for their hobbies and entertainment areas and don't need more than 2 modest bedrooms.
Lessons learned - don't worry so much about what ceiling height each room will have or if the openings are arched or square - figure out how much space you need in each room and how you will furnish the rooms to fit your needs. If you spend every evening sitting on the sofa and watching TV with half a dozen friends/family members you need a large living room that will accommodate 8 people watching a movie and eating popcorn. Do you like to watch TV while cooking? Do you eat in front of the TV 6 nights a week and only use the table once a week? Would a sofa back table that has a few stools be better than in the kitchen island seating?Do the kids need a separate space or do you all share one space? Do you need a table somewhere in the TV room because your family likes playing board games or do you need a separate game room for game nights that you host every week? Do you buy ready made food and warm it up in the kitchen or cook gourmet meals from scratch? Do you own every new kitchen gadget and new appliance or have your tried and true pieces of equipment? Do you actually use all the gadgets and toys or do they sit in a cupboard unused and just taking up space. Will you ever actually need two wall ovens or will one store your big roasting pan that you have never used? Be absolutely honest in your assessments and thorough in your review of your needs. Knowing how you live and what activities you do when in each room of your home will ensure you get what you need either through the use of an architect or by buying plans and having them altered.
WestCoast Hopeful
2 months agoWe had our custom home built 5.5 years ago. We chose a lot we loved and gave us what we wanted with outdoor space and nature. We had our builder look at the lot with us and confirm it would be a match for what we wanted. We then hired a designer to do all the architectural designs as well as the interior designs. The home is well designed and suited for our lot specifically within the constraints of our district bylaws on height of building and location on lot. We are exceptionally pleased overall with the design. We have some issues with a few things but they were things we didn’t even know we needed to know which stinks a bit but they aren’t design related! We could have worked within an existing layout but it wouldn’t really be ours then and for our family.
HU-227031627
2 months agoWhat jumps out at me is that you have already entered a contract with a builder even though you don't even have a lot picked out. Why the need to sign something? Everyone is always trying to lock you down, but what advantage is there for you?
Relative to a lot, I live in a wooded, hilly, beach community with dunes. When the newest McMansion builder presented their building plan, the Plan Commission asked them repeatedly if they understood the lot that they had purchased. Their McMansion was exactly the design that you would stick in a country club community built on a former flat corn field. I imagine that they had already purchased those building plans for exactly such a flat country club lot and were going to use what they had already spent their money on no matter the elevations and challenges presented by their heavily wooded and hilly new lot.
Two years later, they are nearly finished building. They fit the McMansion on the lot, but it does not fit the location very well, and the bright orange stucco spanish house design is a very sore thumb--and that is saying something given the eclectic range of modern homes to rehabbed old beach cottages that dot the community.
My long-winded comment is to impress upon you that home design and lot are something that need to work together. If you are buying in a subdivision, that is going to be different than buying in a rural area in the country. Perhaps you have already made that general decision. But if you haven't, slow down and figure out what exactly you want in general terms before lining up the people that may not be the best choice to give you what you want.Flo Mangan
2 months agoI think you have the horse before the cart here. Signing a contract with a builder is very risky, especially since you don't know where it is going to be located? Yikes. You need to read that contract very carefully and see if you can get out of it without loosing a big deposit. So many people sign a contract based on "verbal" understandings that go "south" fast. Since you are very early in the planning stage, I can send you a copy of my "Building Guide" that outlines all the steps, processes, pitfalls, and tips to help you. No charge. Just like to help people and it's best getting in at this early stage. We can help avoid many problems. Just email me at manganflo@gmail.com I do not bug you with any follow-up calls etc. Just love helping folks avoid trouble as much as possible.
WestCoast Hopeful
2 months agoSigning a contract with a builder isn’t in itself bad. We found our builder first and absolutely committed to them before we had our lot. They are a custom builder who we wanted to work with regardless of where the lot was.
Andrea Clark
last monthFrom my experience, most home designers offer a range of services, from basic floor plan layouts to more detailed customization. It's crucial to find someone who not only listens to your ideas but also brings creativity and practicality to the table.
Patricia Colwell Consulting
last monthIMO using a stock plan that is not perfect is opening up a can of worms , every change cost s money. To begin a home is designed for the lot and needs a good architect to do right. Home designers are exactly that you can get that help here for free. An architect is the way to go and you will aslo need an independant kitcehn designer architects are not usually good at that.
RappArchitecture
26 days agoThe real spammer here is the OP. There's nothing worse than someone who asks for free advice, gets a lot of it, then leaves the building without acknowledgement. If this OP ever comes back to this forum, we would all do well to ignore him.
Claws Custom
25 days agolast modified: 22 days agoAgree with RappArchitecture. There's a lot of people here who do that. Frustrating.
For others, hire a remodeling company, that's my suggestion.
Last year, my wife and I went through a similar process with our home remodel, focusing on the kitchen and bathroom. We struggled with translating our ideas into concrete plans until we decided to hire a remodeling company. They not only executed the design but also helped us refine our vision within practical constraints.
For the bathroom, we spent around $11,000, while the kitchen remodel set us back about $40,000. These costs included the design, the materials, and the actual renovation work. The company we used was homeremodelinglafayettela.com. If anyone lives in Lafayette, LA, I recommend them.
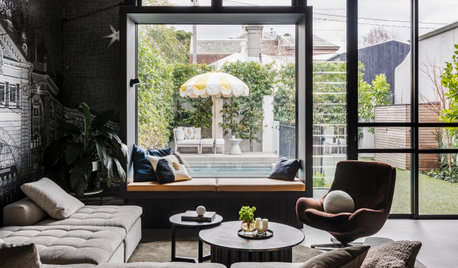
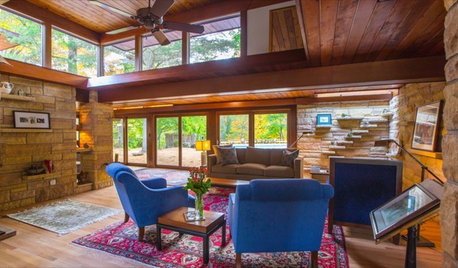
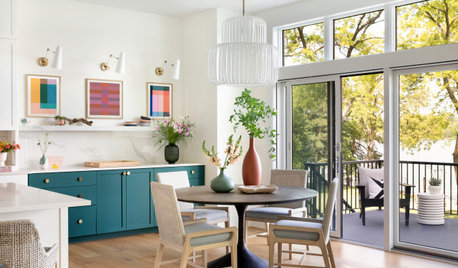
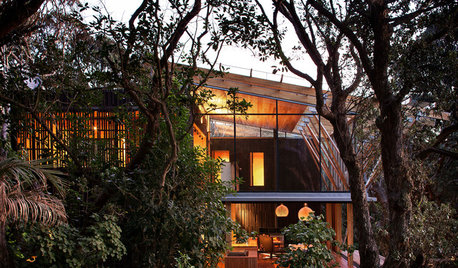
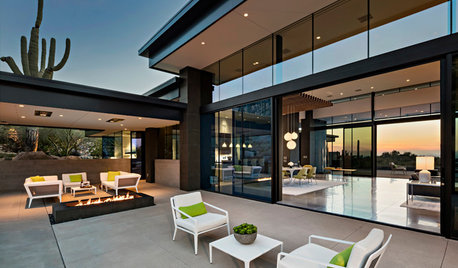
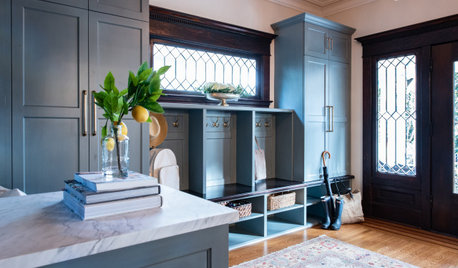
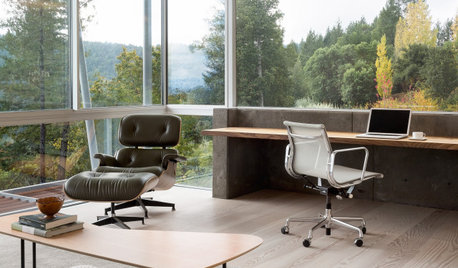
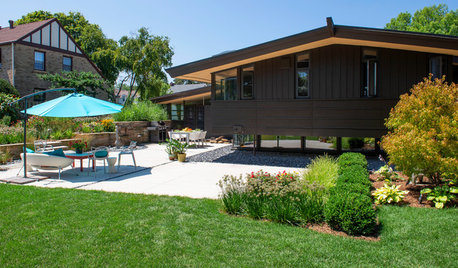






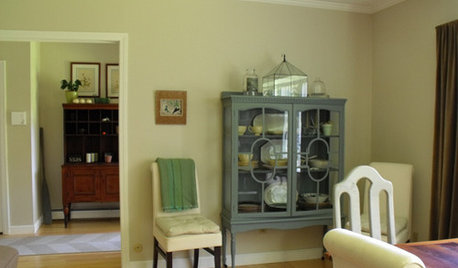
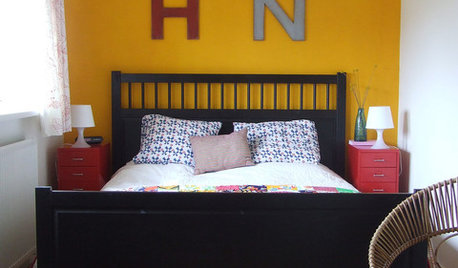



Mark Bischak, Architect