How to raise tile floor by 4" to be flush with wood floor?
flannery2021
last month
last modified: last month
Featured Answer
Sort by:Oldest
Comments (23)
Mark Bischak, Architect
last monthlast modified: last monthflannery2021 thanked Mark Bischak, ArchitectRelated Professionals
Henderson Architects & Building Designers · North Bergen Architects & Building Designers · Castaic Home Builders · Fort Worth Home Builders · Whitefish Bay Tile and Stone Contractors · Cedar Rapids Furniture & Accessories · San Francisco Furniture & Accessories · Spartanburg Furniture & Accessories · Encinitas Furniture & Accessories · Carpinteria Furniture & Accessories · Bremerton General Contractors · Chowchilla General Contractors · Grand Junction General Contractors · Merrimack General Contractors · Sun Prairie General ContractorsLH CO/FL
last monthlast modified: last monthflannery2021
last monthflannery2021
last monthflannery2021
last monthAnnKH
last monthmillworkman
last monthjackowskib
last monthCharles Ross Homes
last monthJoseph Corlett, LLC
last monthflannery2021
last monthNorwood Architects
last monthmojavemaria
last monthflannery2021
last monthMark Bischak, Architect
last monthjackowskib
last monthflannery2021
last monthMark Bischak, Architect
last monthflannery2021
last monthSeabornman
last monthMark Bischak, Architect
last monthlast modified: last month
Related Stories

REMODELING GUIDESYour Floor: An Introduction to Solid-Plank Wood Floors
Get the Pros and Cons of Oak, Ash, Pine, Maple and Solid Bamboo
Full Story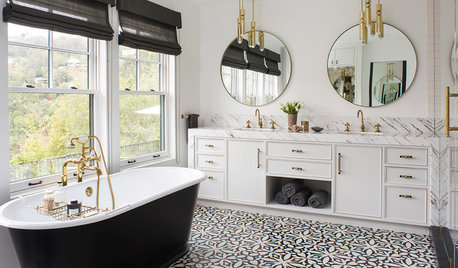
BATHROOM TILEDesigners Share Their Favorite Bathroom Floor Tiles
Wood-look porcelain, encaustic cement and hexagon tiles are making a splash in recent projects by these design pros
Full Story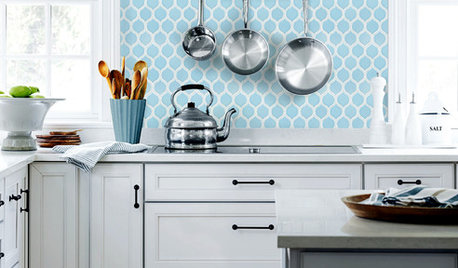
EVENTSThe Latest Looks in Tile, Stone and Flooring
Patterned tile, faux hardwood and natural colors were some of the trends seen at The International Surface Event 2019
Full Story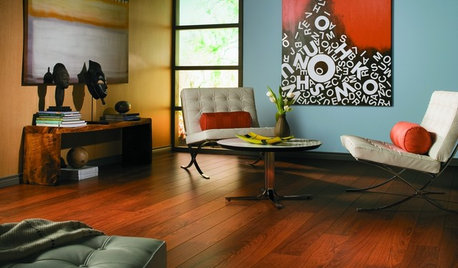
REMODELING GUIDESLaminate Floors: Get the Look of Wood (and More) for Less
See what goes into laminate flooring and why you just might want to choose it
Full Story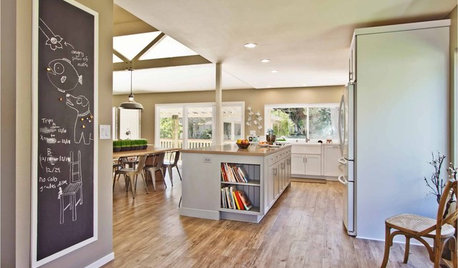
FLOORSWhat's the Right Wood Floor Installation for You?
Straight, diagonal, chevron, parquet and more. See which floor design is best for your space
Full Story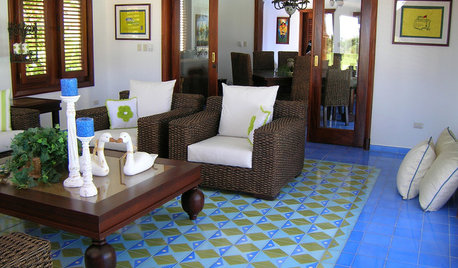
PATTERNFit to be Tiled: Get Some Pattern on the Floor for Excitement Underfoot
Get all the visual delight of a rug with more durability by treating your floors to a pattern done up in tile
Full Story
REMODELING GUIDESTransition Time: How to Connect Tile and Hardwood Floors
Plan ahead to prevent unsightly or unsafe transitions between floor surfaces. Here's what you need to know
Full Story
REMODELING GUIDESWhen to Use Engineered Wood Floors
See why an engineered wood floor could be your best choice (and no one will know but you)
Full Story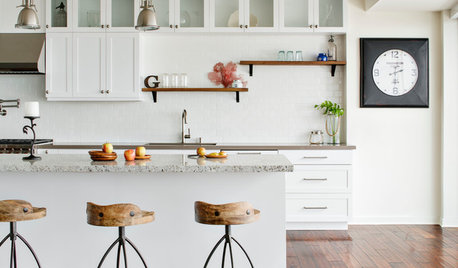
REMODELING GUIDESWhat to Know About Engineered Wood Floors
Engineered wood flooring offers classic looks and durability. It can work with a range of subfloors, including concrete
Full Story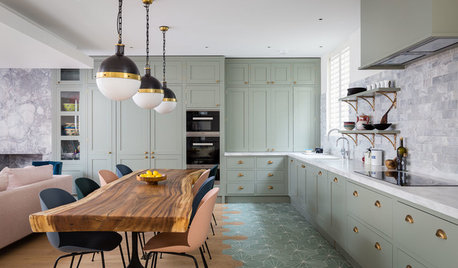
KITCHEN DESIGN13 Alternatives to Plain Wood Flooring in the Kitchen
Graphic patterns, surprising transitions and unexpected materials make these kitchen floors stand out
Full StoryMore Discussions






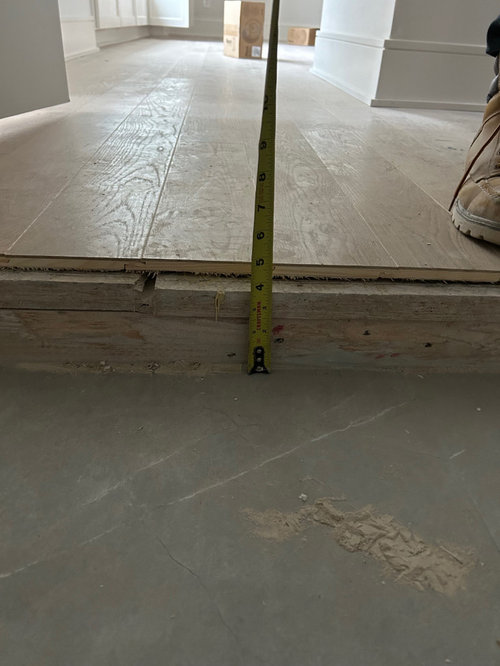


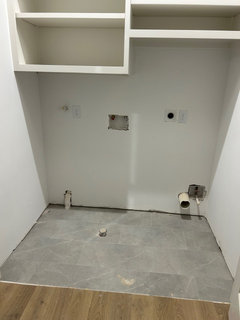




dan1888