Kitchen Layout Question
Breanna S
last month
Featured Answer
Sort by:Oldest
Comments (39)
rebunky
last monthZumi
last monthRelated Professionals
Kalamazoo Kitchen & Bathroom Designers · Montrose Kitchen & Bathroom Designers · Niles Kitchen & Bathroom Remodelers · Buena Park Cabinets & Cabinetry · Williamstown Kitchen & Bathroom Designers · Winton Kitchen & Bathroom Designers · Fillmore Furniture & Accessories · Ridgewood Furniture & Accessories · Aurora General Contractors · Bell General Contractors · DeSoto General Contractors · Kentwood General Contractors · Leavenworth General Contractors · North Smithfield General Contractors · Austintown General Contractorsanj_p
last monthanj_p
last monthJAN MOYER
last monthDeanna
last monthTheresa Peterson
last monthlast modified: last monthanj_p
last monthHannah
last monthlast modified: last monthBreanna S
last monthanj_p
last monthkandrewspa
last monthBreanna S
last monthanj_p
last monthDebbi Washburn
last monthAnnKH
last monthRappArchitecture
last monthlast modified: last monthBreanna S
last monthanj_p
last monthBuehl
last monthBreanna S
last monthBuehl
last monthlast modified: last monthRappArchitecture
last monthBuehl
last monthlast modified: last monthJAN MOYER
last monthHannah
last monthChristine Smith
last monthBreanna S
last monthanj_p
last monthlast modified: last monthAnnKH
last monthBuehl
last monthKendrah
last monthdrdeb1234
last monthBreanna S
last monthvinmarks
last monthDebbi Washburn
last monthBreanna S
last monthBuehl
last monthlast modified: last month
Related Stories

KITCHEN DESIGN9 Questions to Ask When Planning a Kitchen Pantry
Avoid blunders and get the storage space and layout you need by asking these questions before you begin
Full Story
REMODELING GUIDESPlanning a Kitchen Remodel? Start With These 5 Questions
Before you consider aesthetics, make sure your new kitchen will work for your cooking and entertaining style
Full Story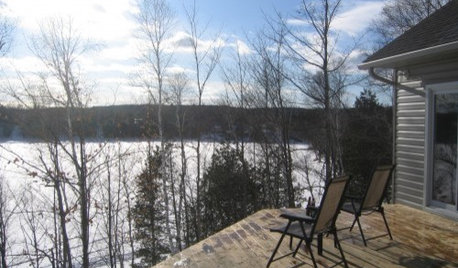

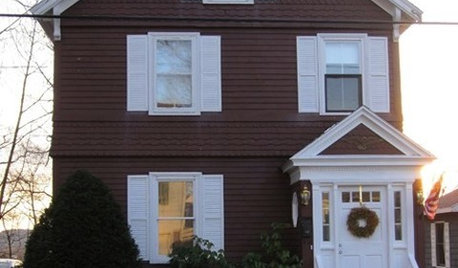

MOST POPULAR8 Questions to Ask Yourself Before Meeting With Your Designer
Thinking in advance about how you use your space will get your first design consultation off to its best start
Full Story
WORKING WITH PROS12 Questions Your Interior Designer Should Ask You
The best decorators aren’t dictators — and they’re not mind readers either. To understand your tastes, they need this essential info
Full Story
REMODELING GUIDESConsidering a Fixer-Upper? 15 Questions to Ask First
Learn about the hidden costs and treasures of older homes to avoid budget surprises and accidentally tossing valuable features
Full Story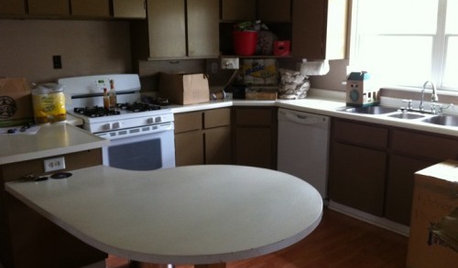
Design Dilemmas: 5 Questions for Houzzers!
Post Ideas for Landscaping for a Modern Home, Updating a Rental and More
Full Story
KITCHEN DESIGNKitchen Layouts: A Vote for the Good Old Galley
Less popular now, the galley kitchen is still a great layout for cooking
Full Story








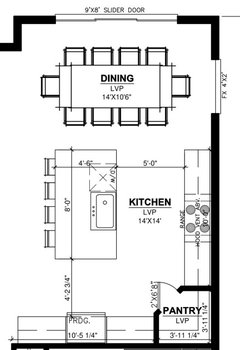


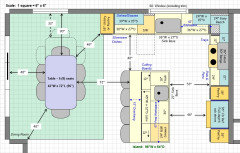

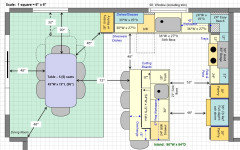

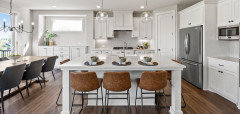


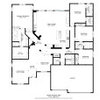

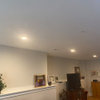
Rabbitt Design